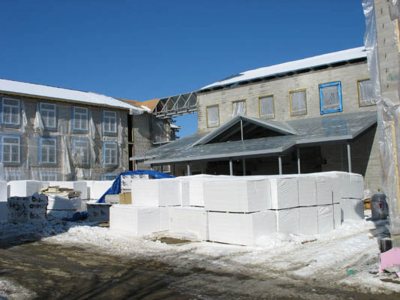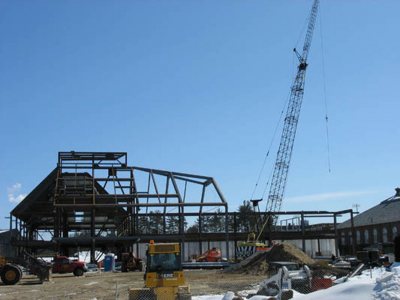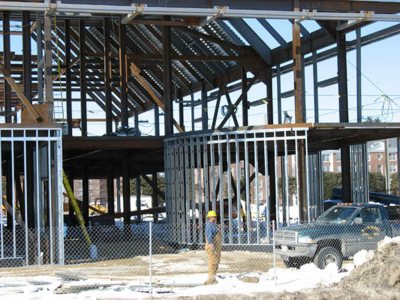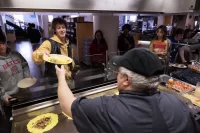
Campus Construction Update: Week of March 5, 2007
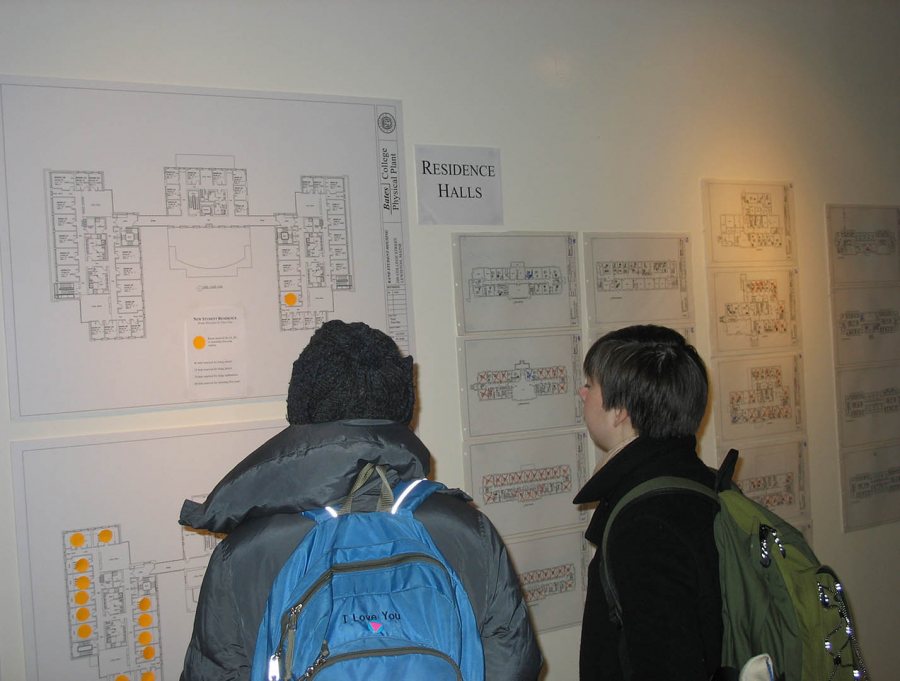
How suite it is: Students examine floor plans for the new student housing. (Doug Hubley/Bates College)
The first students with the option to actually occupy Bates’ new student housing are making that choice now.
With less than six months to go before the residence next to Mount David opens, it’s housing lottery time again, and floor plans for the facility have been posted in Chase Hall along with the other housing. A “low-chem” house (meaning common-source alcohol and blueslipped parties with alcohol are banned), the residence will house 152 students from all four classes. (Click the links to see floor plans for the basement; ground; second; and third levels.)
Steps for readying the house for residents are being planned now, explained Pam Wichroski, project manager. “Usually students start to arrive in mid-August, and our goal is to have the building ready when the first students arrive,” she said.
After the project contractor, H.E. Callahan of Auburn, has finished final tweaks, the building will be thoroughly cleaned and furniture moved in. And, Wichroski noted, household supplies such as soap and paper towels are being ordered now.
Speaking of furniture, the contract for the dorm-room items went to a company new to Bates, DCI Furniture of Lisbon, N.H. Common-space furnishings will go out to bid next week.
Meanwhile, floor plans for two memory-haunted halls were not posted at the student housing office. Hedge and Roger Williams halls (the latter notorious for its “high-chem” culture in the 1980s and ’90s) will be closed by fall, Wichroski said, and likely won’t house students again.
“The plan right now is that they will be fully renovated for administrative or academic uses,” she said. “We’re in the early stages of talking about what goes into those spaces. And we’ll probably be into construction there within the next year.”
As far as the new housing’s construction goes, Wichroski noted that the building was essentially weather-tight for the March 2 storm that dropped snow and rain on Lewiston. In fact, drywall hanging and other interior work continued through the storm.
New Commons: Two months ago, we rhapsodized about the changing feel of College Street as the housing project assumed something
like its final mass and shape.
The new Commons is creating a similar transformation between Alumni Gym and Pettengill. As structural steel outlines the long, high sloped roof over the main dining area, it’s easier and easier to grasp the effect such a large building will have. What was once a place that you passed on your way to somewhere interesting is developing its own kind of gravitational pull, even 10 months before it opens.
Well, enough rhapsodizing.
Time on this job is running out for the big old Link-Belt crane that’s been hoisting all that steel. The framework of the main dining area should be done by the end of March, reported project manager Paul Farnsworth. Once roof supports over the fireplace lounge are in place, the Link-Belt will move on.
“As soon as they’re done with that dining-area steel, you’re going to see a whole lot more of the roof decking go up,” Farnsworth noted. “You’ll actually see the roofline.”
Within the plastic tent enclosing the future kitchen and servery areas, ground has been defrosted down to four or five feet and utility trenches are being dug. Workers used space heaters on the inside of the plastic-wrapped area, but also applied heat directly to the soil with a big red machine that pumps heated glycol — antifreeze — through tubes laid on the ground and covered with mats.
Stormwater drains will be laid first and deepest, then lines for water supply and building drainage, and finally the wiring. That work should be done and the floor slab begun in this section by early April, said Farnsworth.
Wall framing, too, is going up fast, with steel studs appearing on three sides of the Commons. Farnsworth noted that the mixture of brick colors for the exterior is being finalized; the bricks will come from the venerable Morin Brick Company of Auburn. Founded in 1912, Morin has served such educational clients as Colby, Bowdoin, Dartmouth, Harvard and Columbia, as well as Bates.
When the mockup wall described last week goes up, you’ll be able to see what that brick mix will look like. (We’ll post a photo.)
Notes from Underground: The service road from Campus Avenue to the new Commons had a busy couple of weeks. By March 7, workers finished the new sewage and storm runoff lines and installed the Vortechnics stormwater handler that we mentioned last week.
In the near future, Farnsworth said, a patch of lawn near Alumni Gym will be dug up so that the Alumni-Gray-Muskie complex can be switched over from the old root-clogged clay pipe to the new drains.
“They just have to coordinate that for when there’s not heavy use of the buildings,” he laughed.
For More Information: If you’re on campus, a new display of texts and graphics in Ladd Library offers a wealth of information about these construction projects.
Can We Talk? What do you think about the campus improvements process? What would you like to know about it? What do you know that we don’t? We want to hear from you. Please e-mail your questions and comments to Doug Hubley, with “Construction Update” in the subject line.
Our Back Pages: See an index of Campus Construction Updates here.
For a bird’s-eye view of the locations for the new student housing and dining Commons, plug these coordinates into Google Earth or Google Maps (for the latter, click “Satellite” or “Hybrid”):
New Student Housing: 44 06 25.65 N, 70 12 23.67 W
New Dining Commons: 44 06 19.83 N, 70 12 06.93 W
