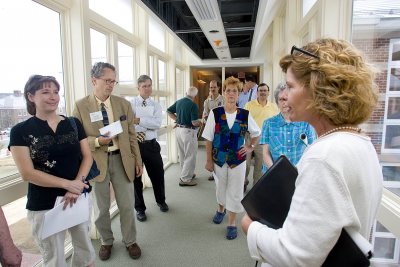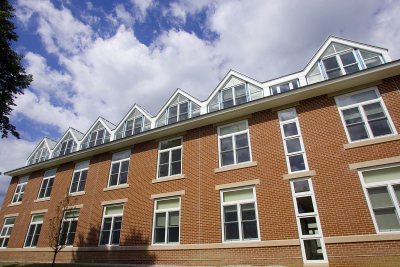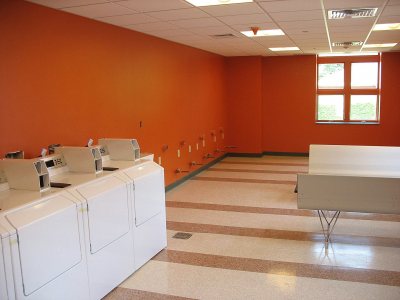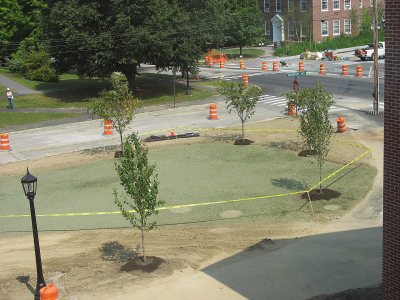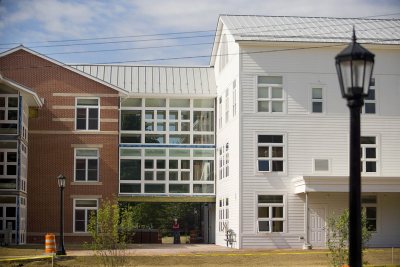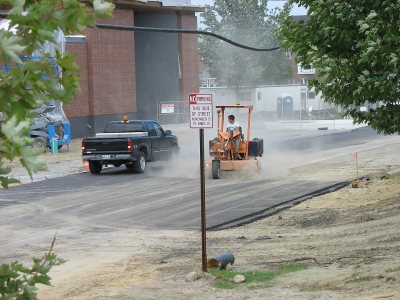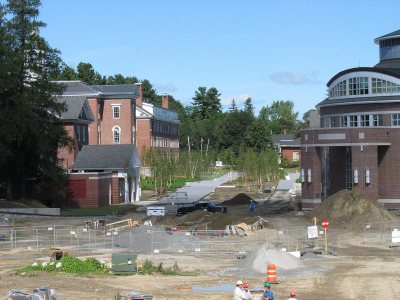
Campus Construction Update of Aug. 13, 2007: The opening of 280 College Street
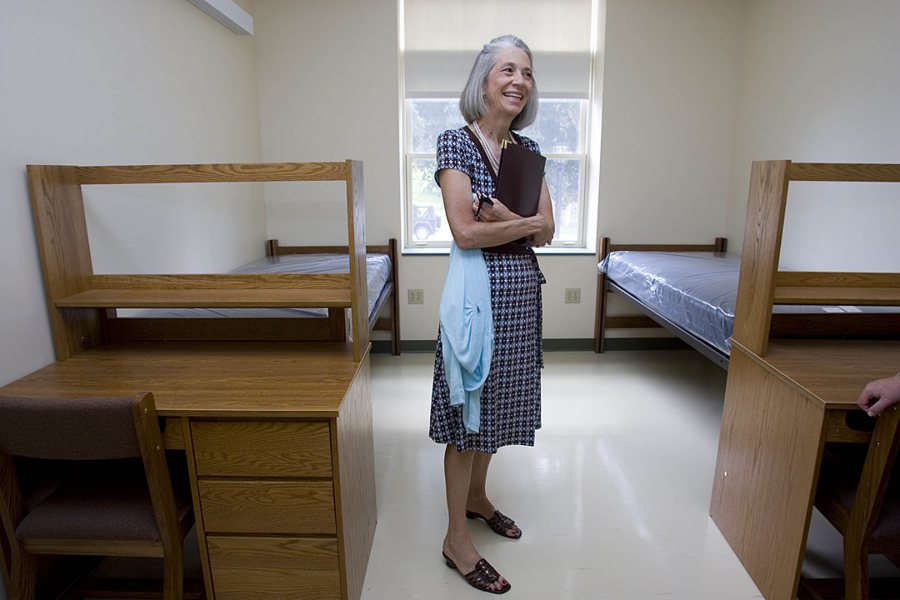
Presidential visit: Elaine Tuttle Hansen inspects a double in the new housing. (Phyllis Graber Jensen/Bates College)
With its first occupants scheduled to move in later in the day, the new Bates student housing was introduced to the community with speeches and tours during the morning of Aug. 17.
About 40 visitors and friends of the College — neighbors, civic leaders, news media, staff and faculty — attended the ceremony for the residence, located at 280 College St. The speakers were President Elaine Tuttle Hansen and Pam Wichroski, project manager for the facility’s construction and a regular voice in these updates.
Invoking Bates founder Oren Cheney’s concept of building a college “for coming time,” Hansen laid out the context for the occasion. “We don’t ever forget our history,” she said, and reviewed that history in light of Bates’ role as a presence in Lewiston and in its neighborhood.
Hansen summarized progress to date of the facilities master planning process that she initiated in 2003, and explained how the evolving concept of residential life has been realized with the new residence. More than a dormitory, it’s a sophisticated structure that will support student academics and evoke the best in social interactions, all with the smallest possible environmental footprint.
The new housing, Hansen said, “gives us a chance to test a lot of ideas that enhance student life and the mission of the college.”
Wichroski detailed how architects Shepley Bulfinch Richardson and Abbott addressed the myriad interests that ultimately informed the building’s design, from ensuring a good visual fit with nearby houses to the many “green” features. She, Facility Services director Bob Bremm and student housing coordinator Erin Foster Zsiga then guided visitors through the building.
What preceded this relaxed and happy gathering was an understandably crazed week on the job site. When, early in the week, Wichroski was asked what unfinished tasks were the most urgent, she replied: “Everything.”
Job No. 1 was working through the inspection lists — what the pros call “punch lists” — for the building’s two wings and the third floor of its center section. These are the areas where students actually sleep, wash, etc. Finish work is still under way in the common areas in the center section, such as the fireplace lounge and the basement lounge, and they won’t be “punched” for a while.
Student rooms got their furniture last week. Dave Larrabee, residential facilities auditor for Facility Services, spent this week sticking barcoded inventory tags on each desk, bed and so on.
This week, too, the equipping of the laundry room began. Here begins a new chapter in the history of Bates laundering: It’s large, inviting and warm, with lots of glass and bold red-orange paint.
“It’s my favorite place in the building,” Foster Zsiga said. “I can’t help but smile at it. It’s bright. It’s on the second floor, not in a basement. It has natural light, plenty of space, wireless access, a bright color on the wall.”
“It’s a different way of doing things.”
Another key task (pun intended) was hooking up the sophisticated locks, sensors and magnetic card readers for the electronic access system. That got done the day before the opening. “We’re in that sort of odd transition now where Bates needs control, but the contractor still needs access,” Wichroski noted. “The electronic access will help us get people in and out of the building without dealing with all kinds of keys.”
Paving, grading and landscaping went full tilt all week. A dozen or so trees were planted, with more to come. The landscapers hydroseeded grass all around the building, cordoning off new lawns with yellow plastic tape that fluttered in the breeze. An expanse of new grass on the side nearest Libbey Forum, Wichroski noted, is intended as a reminder of the former Rand Field.
Four students who have spent the summer at Bates will be the first to move in, at 4 p.m. Aug. 17. They’ll be followed in the coming days by leaders of the AESOP outdoor orientation program; four junior advisers and two residence coordinators; students arriving early for athletic practice; and, finally, the remainder of the 152 student inhabitants.
Seniors and first-years will each account for about a third of the occupants, with juniors at 13 percent and sophomores at 22 percent. At 280 College, unlike other Bates residences, this distribution has been “socially engineered,” as Foster Zsiga put it. “We wanted a cross-section of all the classes, giving everybody an opportunity to be in there.”
The regular housing lottery is weighed toward seniority, so the longer you’ve been at Bates, the more likely you are to get the kind of housing you want. At 280 College, the class distribution was predetermined in response to students’ concerns that, as juniors and sophomores, they’d be shut out.
One non-student will hang her hat in 280 College the weekend of Aug. 25. Jessica Mellen, a member of the dean of students’ office, is one of two Bates staffers to occupy a new role in the housing system. These “resident directors” — as opposed to residence coordinators, who are students — will provide a guiding and steadying presence for students.
Mellen will live in a purpose-built apartment, still unfinished, on the first floor of the center core facing Libbey. The other resident director, who hasn’t yet been hired to succeed the departed Kacey Houston, will have an apartment in a Frye Street house.
“Having them be a resource and mentor will be really helpful and important,” said Foster Zsiga. “It gives us a presence there.”
Getting around: Motorists who frequent the Bates neighborhood breathed a sigh of relief with the reopening of Central Avenue late Thursday, Aug. 16.
As we’ve reported, Central was cut open for three weeks so that steam lines and other utilities could be laid under it, work now completed. Adjacent Leahey Field was dug up for the same job, and with the trench now backfilled, project manager Paul Farnworth predicted that new sod would be put down starting Aug. 17.
This all tied in with a slew of site work at the new dining Commons, including curbing and a concrete bed for the pavers that surface the entranceway.
Finally, if you’re tired of having to hike all the way to the north end of Garcelon Field just to get to the athletics buildings for your workout, take heart. Workers will start on the new east-west footpath immediately north of the new Commons on Monday, Aug. 20, Farnsworth said.
Publication note: Speaking of the new Commons, Campus Construction Update toured the interior on August 14 and we’ll talk about it at length in our next edition, the week of Aug. 27.
Alumni Walk: And speaking of getting around, Alumni Walk should be open as far east as the entrance to Pettengill Hall in time for the mass return of students in two weeks, said Farnsworth.
Three major tasks remain before that can happen. First, work on underground steam vault No. 1 needs to be finished so its hole can be filled and the site graded. Second, the Walk’s two main pathways must be paved up to Pettengill; and third, the plaza around Pettengill’s entrance has to be rebuilt.
Slowing the vault No. 1 work was the need to raise a recently planted steam line a couple of inches to meet its connection. There’s enough flex in the pipes to do that, but it meant digging up the pipe again.
In addition, patching concrete around the pipes where they enter the vault has been delayed. Farnsworth explained, “The steam pipe guy is making much greater progress being able to walk in to do his work, rather than going down through the manhole.”
As for the walkways, the wider of the two has been completely paved up to Dana Chemistry, and the base coat of the narrower path goes past Lane Hall. Further progress, though, depends on closing vault 1.
And the entrance to Pettengill? The concrete base of the old brick entrance pad was jackhammered away on Aug. 3. “What was underneath it was the wrong elevation, so we had to tear it all out and start anew,” Farnsworth said. The site is prepped for new concrete and new paving — again, just waiting for vault 1.
With August past its halfway mark (we wrote, blinking back the tears), the pressure is on to reopen Pettengill’s main entrance. “They need it for orientation,” Farnsworth said.
Finally, 30 new birch trees were planted during the week of Aug. 13. Grass likely won’t be planted until after the walk is open. But who needs neat, prim grass? To our eyes, anyway, the wild green weeds that have blanketed the site this summer will do just fine.
Can we talk? What do you think about the campus improvements process? What would you like to know about it? What do you know that we don’t? We want to hear from you. Please e-mail your questions and comments to Doug Hubley, with “Construction Update” in the subject line.
Our back pages: Campus Construction Update appears every other week. See an index of earlier updates here.
For a bird’s-eye view of the locations for the new student housing and dining Commons, plug these coordinates into Google Earth or Google Maps (for the latter, click “Satellite” or “Hybrid”):
New Student Housing: 44 06 25.65 N, 70 12 23.67 W
New Dining Commons: 44 06 19.83 N, 70 12 06.93 W
