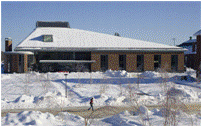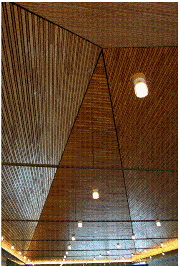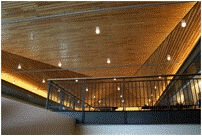Dining Commons
 |
| New Commons photo courtesy of Phyliss Graber Jensen, Bates Office of Communications and Media Relations. |
 |
 |
| Dual flush toliets reduce water usage by about 65 percent. |
 |
 |
| Wood for the high ceiling in the dining area was salvaged from an old Thomas Edison phonograph factory in Wisconson. |
High performance building design aspects were addressed at all stages of the design process. Bates worked with the architectural team to review technology and design options, select materials, manage waste, model for energy performance, and perform life cycle costing. The New Dining Commons was built to the LEED Silver equivalent level (Registration and documentation were not performed in consideration of the cost).
SUSTAINABILITY ATTRIBUTES OF THE NEW COMMONS:
- “Dual flush” toliets provide half a flush (about .8 gallon) or full flush (about 1.6 gallons)
- Sensor operated faucets, timed to reduce water use
- Comprehensive best practice building commissioning
- No HCFC (ozone layer damaging) refrigerants used within the building
- All of the building’s electrical power will be from 100% Maine renewable energy sources
- Building designed for energy use 20 percent below that required by ASHRAE/IESNA Standard 90.1-1999
- Natural ventilation strategies for cooling instead of A/C
- Daylighting strategies in the main dining hall
- Occupancy sensors for lighting
- Storm water management system limits the peak storm water discharge rate from exceeding the pre-development discharge
- High efficiency equipment
- Dedicated area for storage and separation of materials, including food waste, for recycling
- Heat recovery of campus steam condensate to preheat domestic water
- Certified wood and salvaged wood used in wood ceilings and veneers
- Construction waste recycling program
- Constructed with low-emitting materials
- Heat island reduction (shade trees)
- Water efficient landscaping (no irrigation required or provided)
- Improved water retention and metering
- Reduced impervious surfaces