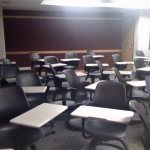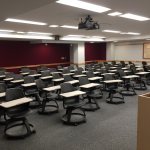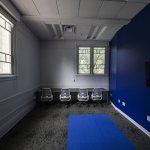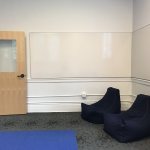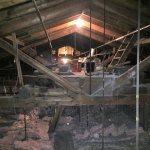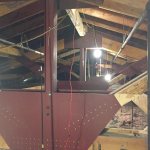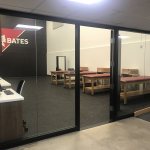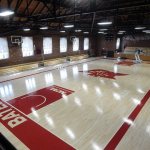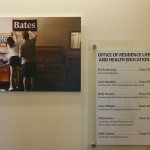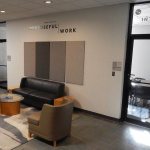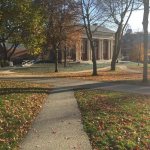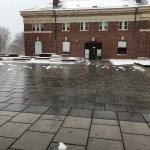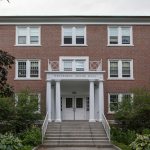Completed Projects
Completed 2020
Completed 2020
Completed 2020
Completed: 2020
Installed in 1927, the Gray (Cage) Athletic Building’s electrical service equipment has reached the end of its useful service life. In addition to the Gray Cage itself, the service distributes power to Alumni Gym, Muskie Archives, and John Bertram Hall.
Carnegie Science Greenhouse Renovation
Completed: 2020
Carnegie Air Handler Renovations
Completed: 2019
Carnegie Classroom 113
Completed: 2019
Improved classroom teaching environment by updating lighting fixtures and layout, new paint and carpeting, additional chair rail to prevent wall damage, new back wall acoustical panels, removing the projection booth to open space, and reducing the number of seats to align with scheduled class sizes. Before and after photos below.
Coram ILS Renovation (Curricular and Research Computing)
Completed: 2019
In order to achieve this program, the existing infrastructure of the Imaging Suite will essential remain as is. Two of the three small rooms will house multiple 3D printers, the one small room with a window will be occupied by the CRC Staff that oversees the 3D printers, and Room 102 will become the VR/AR Studio. Room 109 will continue to be used as a CRC office, and two new offices will be created in what is currently the underutilized open lounge area.
John Bertram Hall Renovation Project
Completed: 2019
John Bertram Hall is a four story building comprised of the original building, built in the mid 1800’s, and stair additions on each end added in 1979. Over the summer additional wood beams will be sistered to the heavy timber roof framing of the original construction to increase its load bearing capacity to meet current snow loading requirements. Before and After photos below.
Merrill Gym Sports Med
Completed: 2019
A renovation to accommodate the growing need for space for the Sports Medicine Program.
Alumni Gym Bleacher and Floor Replacement
Completed: 2018
The wood floor and bleachers in Alumni Gym were beyond the useful life. The floor had been sanded the maximum number of times, had outdated game lines, and the wrong school logo. Sections of the bleachers were not operating correctly due to missing wheels and broken parts.
Chase Hall – Residence Life and Health Education
Completed: 2018
As an enabling project for STEM (New Science Building), Bates Communications Office (BCO) will be moving from Nichols Street to Lane Hall. In order to accommodate BCO in Lane, Residence Life and Health Education will be moving to the second floor of Chase Hall. This move centralizes Student Affairs offices as Campus Life is already housed within Chase and Bates Center for Purposeful Work will be making a presence this summer as well.
Chase Hall – Bates Center for Purposeful Work
Completed: 2018
Under new leadership, Bates Center for Purposeful Work (BCPW) is looking to grow their program and create a stronger presence on campus, which warranted the need for central space. With the Access Control and Transportation Coordinator offices moving to Campus Safety and Security, space on the ground floor of Chase Hall opened up for BCPW to backfill.
Ladd Library Plaza Replacement Project
Completed: 2018
- Keep Ladd Library dry, replace waterproofing system with long life and low maintenance product.
- Replace all pavers, planters, seating & lighting with a new design, since all of the existing is being removed to do the membrane replacement.
- Coram Terrace – landscape and hardscape improvements to enhance appearance and functionality of the space utilized for Commencement, Convocation and other events.
Completed: 2018
- Additional Staff office was needed
Dana Chemistry Research Lab 104
Completed: 2018
- Updated a chemistry research lab to meet the needs of a new incoming faculty member.
Completed: 2018
- The office of Accessible Education and Student Support (AESS) new suite houses three offices, a large open testing suite that seats 13, and three private testing cubbies.
Wentworth Adams Rewire Project
Completed: 2018
- Full replacement of original 1967 electrical system, from outside feeder to all end devices. Provides better grounding throughout building and adds Arcfault protection circuits to dorm room outlets.
- Upgrade of telecommunications wiring to CAT 6 and increase wireless coverage
- New fire alarm system with additional magnetic door holds to eliminate the need for propping of smoke and fire doors
- All building lighting, interior and exterior, becomes LED. Eliminates the need for Universal Waste storage in building.
- Improve accessibility by providing proper ADA signage.
- All new dorm room furniture.
*************************************
- Hedge Hall 2011 Major renovation and addition of a former student residence into a new academic building housing the departments of Environmental Studies, Religious Studies and Philosophy.
- Roger Williams Hall 2011 Major renovation and addition of a former student residence into a new academic building housing the departments of German and Russian Studies, Department of Romance Languages and Literatures, the Program of Asian Studies, and Language Resource Center, and Off-Campus Study Office.
- Garcelon Field 2011 Redevelopment of grass surface to a new artificial surface with night time lighting, a new and expanded aluminum grandstand and press box.
- Commons: February 2008 Centrally located between Alumni Gymnasium and Garcelon Field, the new dining Commons represents the best traditions of our previous Memorial Commons.
- Alumni Walk: fall 2007 This connector gives the campus a new physical unity, linking the new dining Commons with student residences across College Street. The walk replaces Andrews Road — at heart a parking lot — with car-free thoroughfares in a grove of native birches.
- 280 College Student Housing: September 2007 A new 152-bed residential village at Bates, located adjacent to Rand Hall
- Campus Construction Updates (2006-08) Who thought construction news could be so entertaining?
- Campus Construction Updates (2009-11) And the construction news entertainment continues!
