Housing Tour – Upper Division
With close to 20 houses and a baker’s dozen residence halls to choose from, finding the best space for you may seem overwhelming. On this page, we invite you to explore the many great options available at Bates.
The info below should provide you with some basics regarding each building – including address, bathrooms, room types, and building-specific amenities. The Housing Accommodations website has additional information on other specific building features.
For information regarding number of rooms per building, or by room type, please view the following documents:
Chu Hall, Kalperis Hall, & 96 Campus Ave use PINs for room access, rather than a physical key. To set-up your PIN, please follow these instructions:
- Visit Garnet Gateway and log in.
- On the Main Page, navigate to “Account & Access”, then “Security”, then click on “Bates ID Card”.
- Follow the onscreen prompts to change your PIN for your Bates ID Card.
- At your room door, tap your ID at the door, type in your 4-digit PIN, then press pound.
Residence Halls
96 Campus Ave
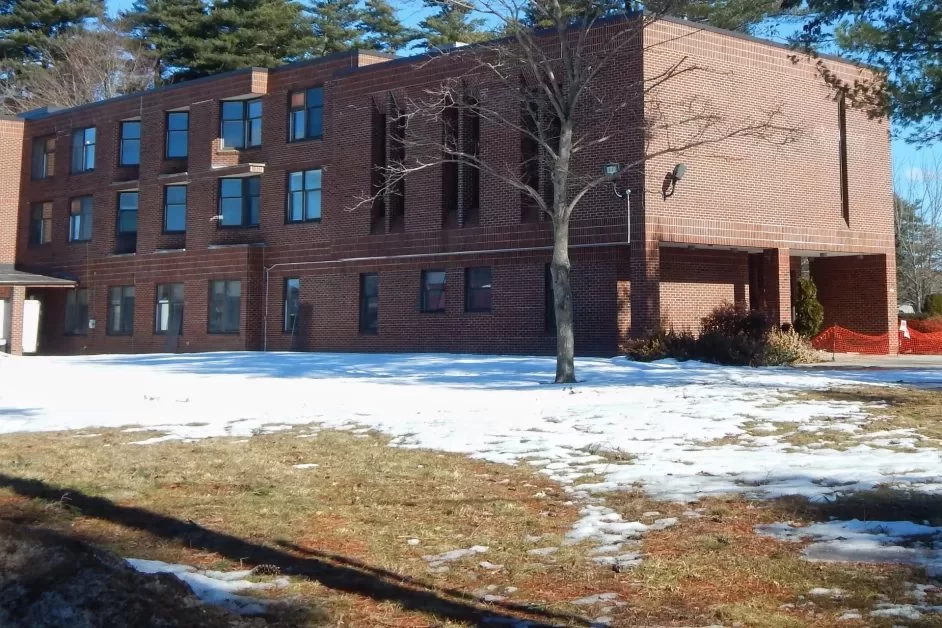
- 96 Campus Ave
- Floorplan
- Room Types: Singles and Doubles
- Single User Bathroom: Each Floor: Multiple
- All-Gender Bathroom: All single user bathrooms
- Elevator
- Full Kitchen
- Wheelchair Accessible
The majority of rooms in 96 Campus Ave are singles, but community can still be found in the enormous first floor kitchen and common room. 96 Campus Ave also has it’s own parking lot available to students.
Adams Hall
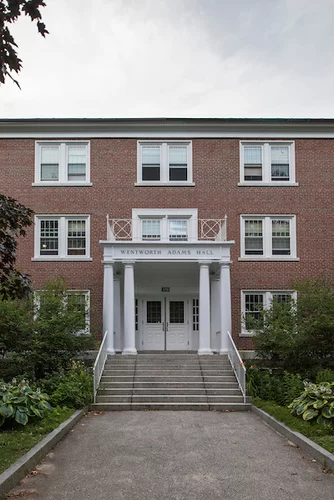
- 170 North Bardwell St.
- Floorplan
- Room Types: Singles and Doubles
- Single User Bathroom: None
- All-Gender Bathroom: Floors 2 & 4: All Bathrooms
- Elevator
- Full Kitchen
- Wheelchair Accessible
Students come for singles and stay for the community that develops here among respectful and friendly neighbors. And the extraordinary view of Lake Andrews (the “Puddle”) can’t be beat! Adams is one of the largest residence halls with 165 students. A large lounge and kitchen are on the second floor, with a large lounge and ample study space on the ground floor with doors that lead out to the Keigwin Amphitheater.
Chu Hall
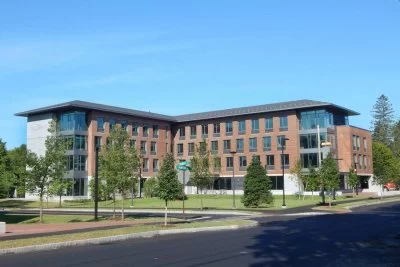
- 55 Campus Ave
- Floorplan
- Room Types: Singles and Doubles
- Single User Bathroom: Each Floor: Multiple
- All-Gender Bathroom: All single user bathrooms
- Elevator
- A/C
- Full Kitchen
- Wheelchair Accessible
Chu Hall, named after Michael Chu ’80, is one of Bates’ newest residences. Home to 133 students, Chu offers ample gathering spaces in lounges on each floor, quiet study spaces, and a full kitchen. The second floor of Chu Hall is designated to housing first-year students.
Gillespie Hall
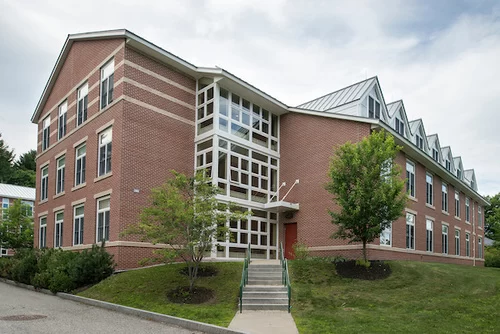
- 280 College St.
- Floorplan
- Room Types: Singles and Doubles
- Single User Bathroom: Floors 1 & 2: Toilet Only; Floor 3: One
- All-Gender Bathroom: All single user bathrooms
- Elevator
- Full Kitchen
- Wheelchair Accessible
Located on the corner of College Street and Mountain Ave, Gillespie, named after John Gillespie ’80, boasts a spacious kitchen where you can cook a meal with your friends. Relax by the fireplace in Frank’s Lounge, one of the many cozy study spaces in this building or enjoy a cookout at the grill on the patio outside. This residence houses 152 students, and is comprised of several First-Year Centers, where first-year students reside.
Hopkins House
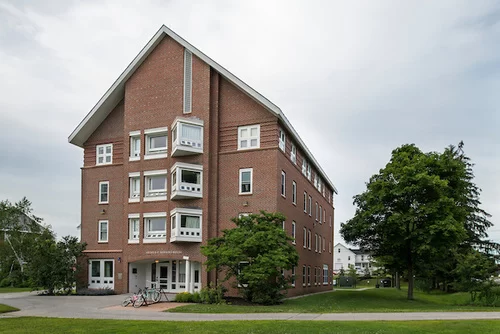
- 99 Russell St.
- Floorplan
- Room Types: 4-Person Suites and 6-Person Suites
- Single User Bathroom: Not including suite bathrooms – Floor 1: Toilet Only
- All-Gender Bathroom: Not including suite bathrooms – Floor 1: Toilet Only
- Elevator
- Partial Kitchen: Fridge, Microwave, Sink
- Wheelchair Accessible
Hopkins House holds 54 students in suites of four to six students. The residence was named through the generosity of Carolyn H. Burke HC’49, in memory of her uncle.
John Bertram Hall
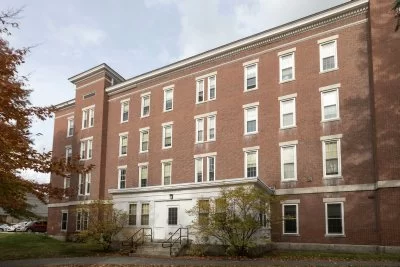
- 78 Campus Ave
- Floorplan
- Room Types: Singles, a Double, and 4-Person Suites
- Single User Bathroom: Each Floor: One
- All-Gender Bathroom: All single user bathrooms
- Elevator
- Full Kitchen
- Wheelchair Accessible
Suite-style living, John Bertram Hall (“JB”) is ideally located nearby the athletic fields and boasts a full kitchen where you can cook with your friends and a large common room to gather and socialize.
Remodeled as a residence hall through the generosity of Mrs. David P. Kimball of Boston, and named for her father, Captain John Bertram.
Kalperis Hall
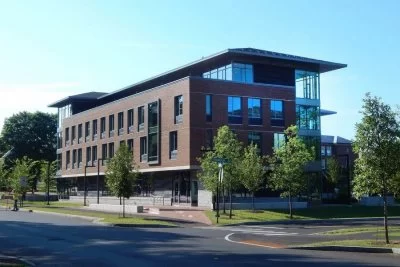
- 65 Campus Ave
- Floorplan
- Room Types: Singles and Doubles
- Single User Bathroom: Each Floor: Multiple
- All-Gender Bathroom: All single user bathrooms
- Elevator
- A/C
- Full Kitchen
- Wheelchair Accessible
Named for Elizabeth Kalperis Chu ’80, Kalperis Hall is home to 110 students. The first floor of the building includes Post and Print and the College Store. Kalperis Hall features common spaces on each floor and a full kitchen on the fourth floor. The “Tree House”, located on the fourth floor, is the residence’s main lounge, with a double-sided fireplace, gaming tables, and sweeping views of the surrounding campus.
The second floor of Kalperis Hall is designated to housing first-year students. The remaining rooms are split evenly among upper division students.
Moody House
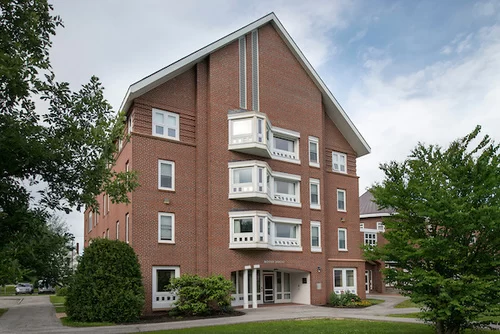
- 93 Russell St.
- Floorplan
- Room Types: 4-Person Suites
- Single User Bathroom: Not including suite bathrooms – Floor 1: Toilet Only
- All-Gender Bathroom: Not including suite bathrooms – Floor 1: Toilet Only
- Elevator
- Partial Kitchen: Fridge, Microwave, Sink,
- Wheelchair Accessible
Moody House is home to 56 students in suites of four students. The building also features a seminar classroom. The residence is named through the generosity of James L. Moody ’53 and the late Jean P. Moody.
Page Hall
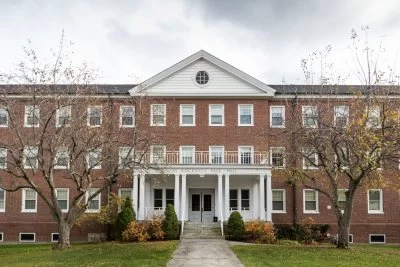
- 345 College St.
- Floorplan
- Room Types: Singles, Doubles, and Triples
- Single User Bathroom: Floor 1: Multiple; Floor 2: Toilet Only
- All-Gender Bathroom: Floor 1: Multiple; Floors 2 & 4: All Bathrooms
- Full Kitchen
Page is a traditional-style residence hall situated with an excellent view of Lake Andrews (the “Puddle”), Olin Arts Center, and Schaeffer Theater. Hang out in one of Page’s two lounges or rack up a game of ping pong in this fun and social residence hall housing 131 students.
Named for Mrs. May Rockwell Page of Bristol, Conn., one of the College’s benefactors.
Parker Hall
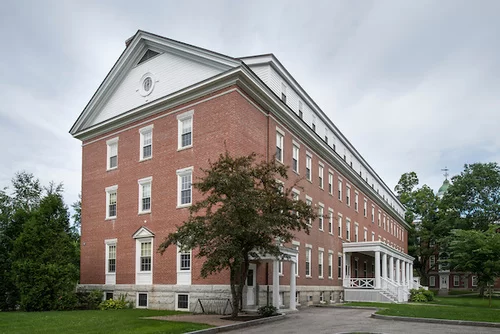
- 1 Andrews Road
- Floorplan
- Room Types: Singles, Doubles, and Triples (2 Room)
- Single User Bathroom: Floor G: One
- All-Gender Bathroom: Floor G: One; Floors 2 & 4: All Bathrooms
- Elevator
- Full Kitchen
- Wheelchair Accessible
Walk out your door to the quintessential view of the Quad with its beautiful fall foliage or ice-frosted trees. From this residence of all class years, you can leave your room at the sound of the Hathorn bell and still be on time for class! A large, central lounge and a study room are found on most floors.
Rand Hall
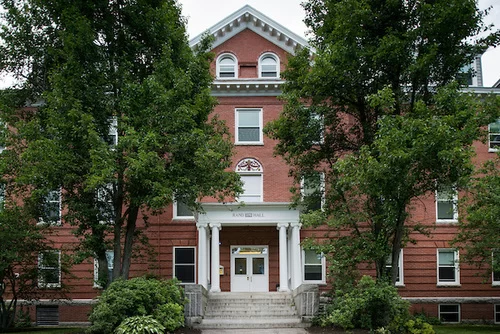
- 270 College St.
- Floorplan
- Room Types: Singles, Doubles, and a Triple
- Single User Bathroom: None
- All-Gender Bathroom: None
- Elevator (between Floor G and Floor 2)
- Full Kitchen
- Wheelchair Accessible
With high ceilings and large rooms, Rand is a great place for first-years to bond within a community that emphasizes responsibility and neighborliness. With both first-years and upper division students, Rand blends the environment of a house with the amenities of a large residence hall.
Rzasa House
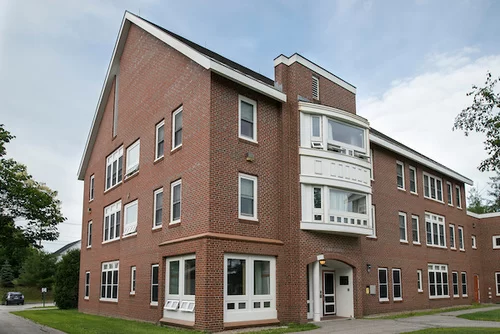
- 97 Russell St.
- Floorplan
- Room Types: 4-Person Suites and 6-Person Suites
- Single User Bathroom: Not including suite bathrooms – Floor 1: Toilet Only
- All-Gender Bathroom: Not including suite bathrooms – Floor 1: Toilet Only
- Elevator
- Partial Kitchen: Fridge, Microwave, Sink
- Wheelchair Accessible
Rzasa House is home to 40 students in suites of varying sizes. The residence was named through the generosity of Emil Rzasa ’49.
Smith Hall
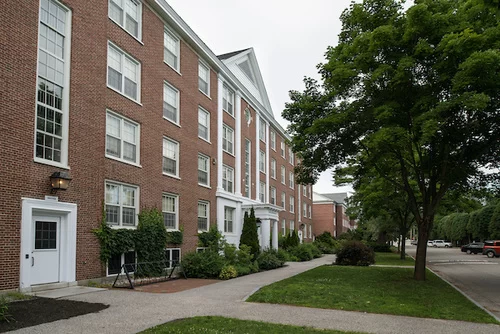
- 160 North Bardwell St.
- Floorplan
- Room Types: Doubles
- Single User Bathroom: Floor G: One, Toilet Only
- All-Gender Bathroom: All Bathrooms
- Full Kitchen
Smith Hall is divided into three separate sections: South, Middle, and North. All rooms are large, two-room doubles. The three sections are connected by a large first floor lounge, seminar room, laundry room, and kitchen.
Named for Dr. George Carroll Smith, ’76, A.M., ’26, Brookline, MA.
Houses
10 Frye St.
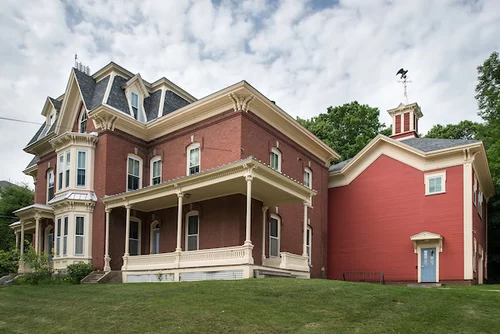
- 10 Frye St.
- Floorplan
- Room Types: Doubles, 3-Person Suites, and 4-Person Suites
- Single User Bathroom: Each Floor: Multiple
- All-Gender Bathroom: All single user bathrooms
- Partial Kitchen: Fridge, Microwave, Sink
- Wheelchair Accessible
A beautiful old mansion at the intersection of Oak and Frye Streets with views of downtown Lewiston. Students live in this suite style residence, which offers a great community atmosphere.
Chase House
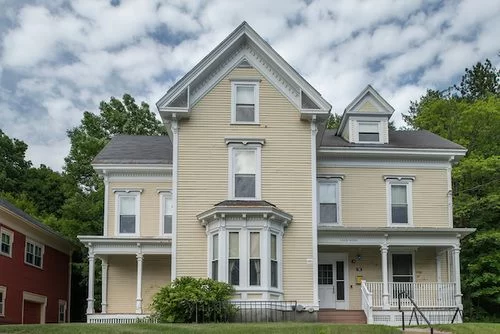
- 16 Frye St.
- Floorplan
- Room Types: Singles, Doubles, and a Triple (2 Room)
- Single User Bathroom: Floors 1 & 3: One
- All-Gender Bathroom: All single user bathrooms
- Partial Kitchen: Fridge, Microwave, Sink
Constructed in the traditional Victorian style, Chase House provides a front view to the town of Lewiston at the base of Mount David. Large rooms are among the outstanding features of this neat house.
Cheney House (Quiet Living)
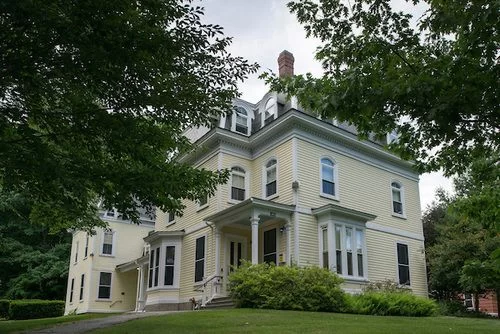
- 262 College St.
- Floorplan
- Room Types: Singles, Doubles, a Triple, and a Triple (2 Room)
- Single User Bathroom: Floor 3: One
- All-Gender Bathroom: All single user bathrooms
- Partial Kitchen: Fridge, Microwave, Sink
If you appreciate a Quiet Living and restful living environment, this designated quiet house, nestled snugly into the base of Mount David with rooms featuring views of the Quad, is perfect for you.
Frye St. Union
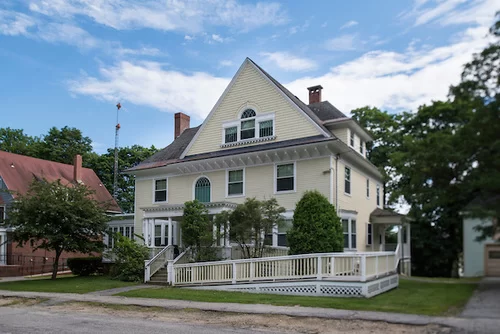
- 29 Frye St.
- Floorplan
- Room Types: Singles, Doubles, and a Triple
- Single User Bathroom: Each Floor: One
- All-Gender Bathroom: All single user bathrooms
- Full Kitchen
- Wheelchair Accessible
A house that feels like home, featuring a full kitchen with stove, and large dining and living rooms to entertain your friends. FSU also features a beautiful sun porch that is perfect for afternoon studying.
Hacker House
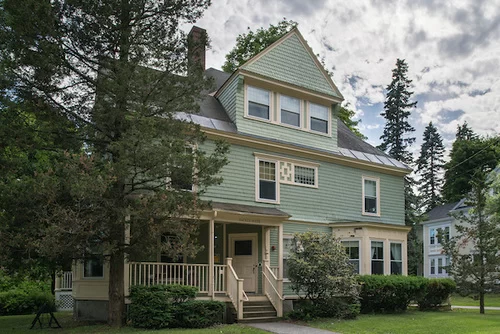
- 27 Frye St.
- Floorplan
- Room Types: Singles and Doubles
- Single User Bathroom: Each Floor: One
- All-Gender Bathroom: All single user bathrooms
- Partial Kitchen: Fridge, Microwave, Sink
- Wheelchair Accessible
This house features some of the most unique and comfortable rooms on campus and is ideally located near the Ronj, WRBC radio station and Frye Street Union.
Hayes House
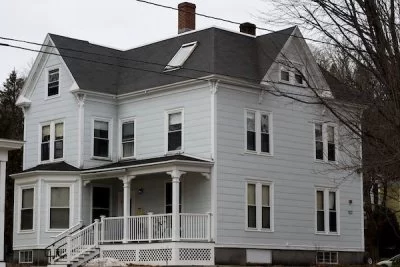
- 226 College St.
- Floorplan
- Room Types: Singles and Doubles
- Single User Bathroom: Each Floor: One
- All-Gender Bathroom: All single user bathrooms
- Partial Kitchen: Microwave, Sink
Hayes House will not be available for Housing Selection for AY 25-26.
Hayes features a great location on the corner of Frye and College Streets.
Herrick House (Healthy Living)
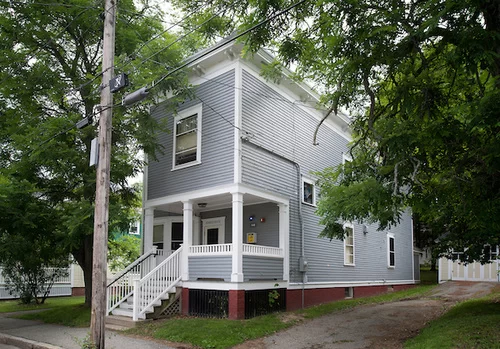
- 148 Wood St.
- Floorplan
- Room Types: Singles and Doubles
- Single User Bathroom: Each Floor: One
- All-Gender Bathroom: All single user bathrooms
- Partial Kitchen: Fridge, Microwave
Embrace this unique opportunity to live in a close-knit community on Wood St. New as of AY 25-26, Herrick will be a Healthy Living community.
Mitchell House
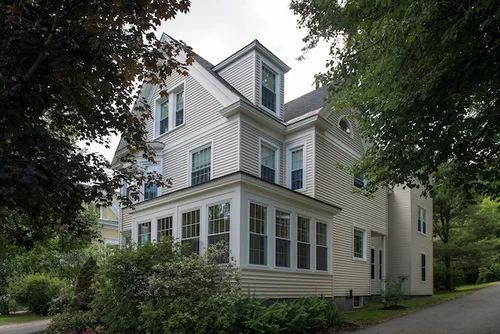
- 250 College St.
- Floorplan
- Room Types: Singles and Doubles
- Single User Bathroom: Each Floor: One
- All-Gender Bathroom: All single user bathrooms
- Partial Kitchen: Fridge, Microwave
This house is ideally located just off the Quad and serves as a gateway to Frye Street. It boasts a beautiful windowed porch and a spacious two-room lounge equipped with a piano and fireplace.
Moulton House
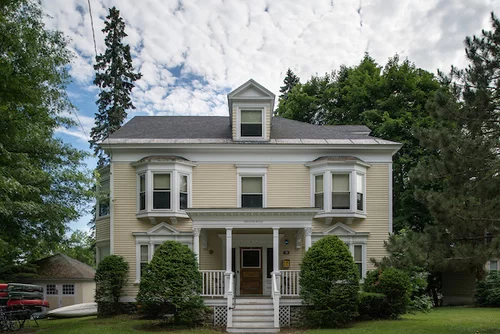
- 19 Frye St.
- Floorplan
- Room Types: Singles, Doubles, and Triples
- Single User Bathroom: Each Floor: Multiple
- All-Gender Bathroom: All single user bathrooms
- Partial Kitchen: Fridge, Microwave, Sink
With stained glass windows and a piano, this house on Frye Street is a beautiful and charming home away from home.
Nash House
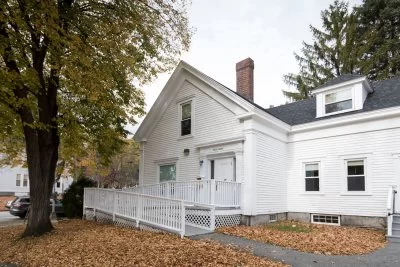
- 227 College St.
- Floorplan
- Room Types: Singles, Doubles, and a Triple
- Single User Bathroom: Floor 1: Multiple; Floor 2: One
- All-Gender Bathroom: All single user bathrooms
- Partial Kitchen: Fridge, Microwave, Sink
Feels like home in this quaint house with a small, but great community.
Parsons House
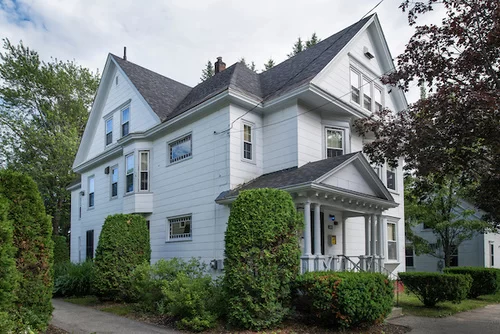
- 235 College St.
- Floorplan
- Room Types: Singles and Doubles
- Single User Bathroom: Each Floor: One
- All-Gender Bathroom: All single user bathrooms
- Partial Kitchen: Fridge, Microwave
A house ideally located on College Street featuring numerous singles and large doubles, perfect for upper division students looking to retain a sense of community in their residence. The house has a small but cozy lounge with a piano and a fireplace.
Pierce House
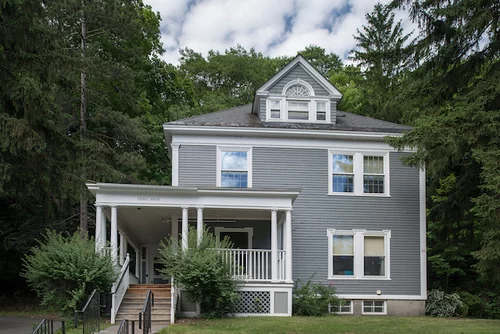
- 24 Frye St.
- Floorplan
- Room Types: Singles and Doubles
- Single User Bathroom: Floors 1 & 3: One
- All-Gender Bathroom: All single user bathrooms
- Partial Kitchen: Fridge, Microwave, Sink
This house features large lounges (one with a pool table) and lots of outdoor space for frisbee, playing catch, or just lounging outside and reading.
Small House
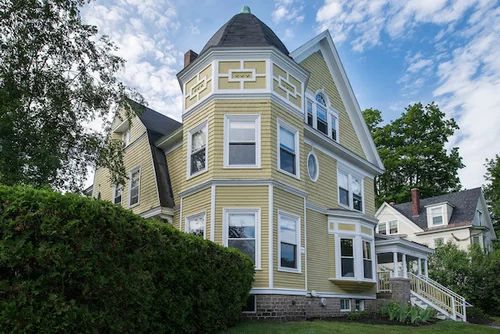
- 240 College St.
- Floorplan
- Room Types: Singles and Doubles
- Single User Bathroom: Each Floor: One
- All-Gender Bathroom: All single user bathrooms
- Partial Kitchen: Fridge, Microwave, Sink
- Wheelchair Accessible
Here, students live in a modern retelling of the President’s house. A social place in a great location – ideally situated right at the corner of Frye and College Streets.
Stillman House
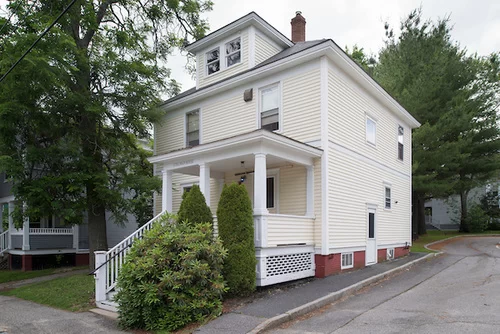
- 154 Wood St.
- Floorplan
- Room Types: Singles and Doubles
- Single User Bathroom: Each Floor: One
- All-Gender Bathroom: All single user bathrooms
- Partial Kitchen: Fridge, Microwave, Sink
Located on Wood St, Stillman exemplifies the close-knit community of small groups of students living together.
Turner House
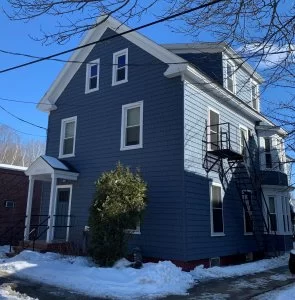
- 241 College St.
- Floorplan
- Room Types: 4-Person Suites
- Single User Bathroom: Each Floor: Multiple
- All-Gender Bathroom: All single user bathrooms
Located by the corner of College Street and Campus Ave, this house features three 4-person suites and is directly next the Campus Security building. Across the Street from both Frye Street houses and the historic Quad, Turner house has a central great location.
Webb House
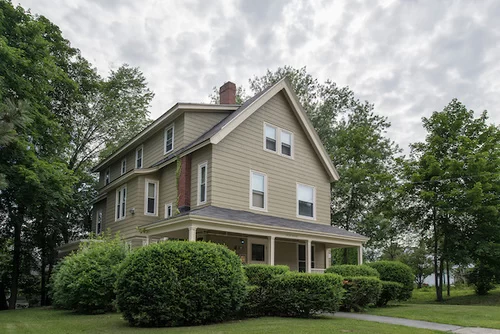
- 17 Frye St.
- Floorplan
- Room Types: Singles, a Single (2 Room), and Doubles
- Single User Bathroom: Each Floor: One
- All-Gender Bathroom: All single user bathrooms
- Partial Kitchen: Fridge, Microwave, Sink
Webb House is a great small community conveniently located near Main Street and a short walk to town.
Whittier House (Quiet Living)
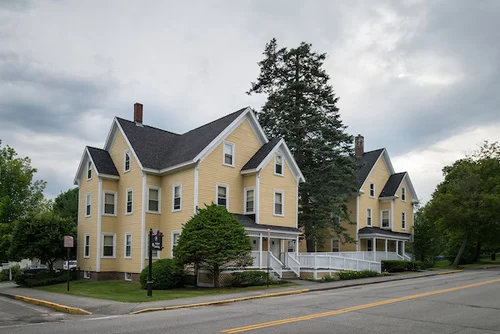
- 13 Campus Ave
- Floorplan
- Room Types: Singles
- Single User Bathroom: Floors 1 & 3: One; Floor 2: Multiple
- All-Gender Bathroom: All single user bathrooms
- Partial Kitchen: Fridge, Microwave, Sink
Centrally located across from the Quad, this Quiet Living house features single rooms for those who are looking for a cozy, restful place to live. Whittier has a kitchen and lounge as well.
Wilson House
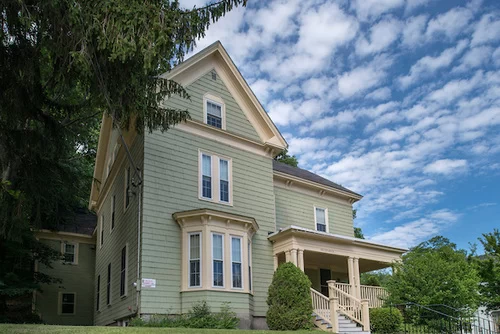
- 28 Frye St.
- Floorplan
- Room Types: Singles and Doubles
- Single User Bathroom: Floors 1 & 3: One
- All-Gender Bathroom: All single user bathrooms
- Partial Kitchen: Fridge, Microwave, Sink
Located at the heart of Frye Street, this great house is situated next to the Ronj.
Wood St. House (Healthy Living)
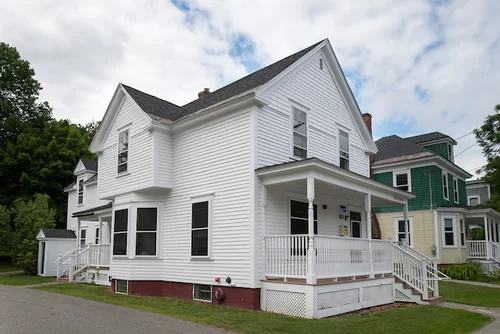
- 142 Wood St.
- Floorplan
- Room Types: Singles and Doubles
- Single User Bathroom: Floor 1: Multiple; Floor 2: One
- All-Gender Bathroom: All single user bathrooms
- Partial Kitchen: Fridge, Microwave, Sink
One of Bates’ only upper division Healthy Living residences, Wood St. House is a bright and friendly place where you can be a part of a unique substance-free community.