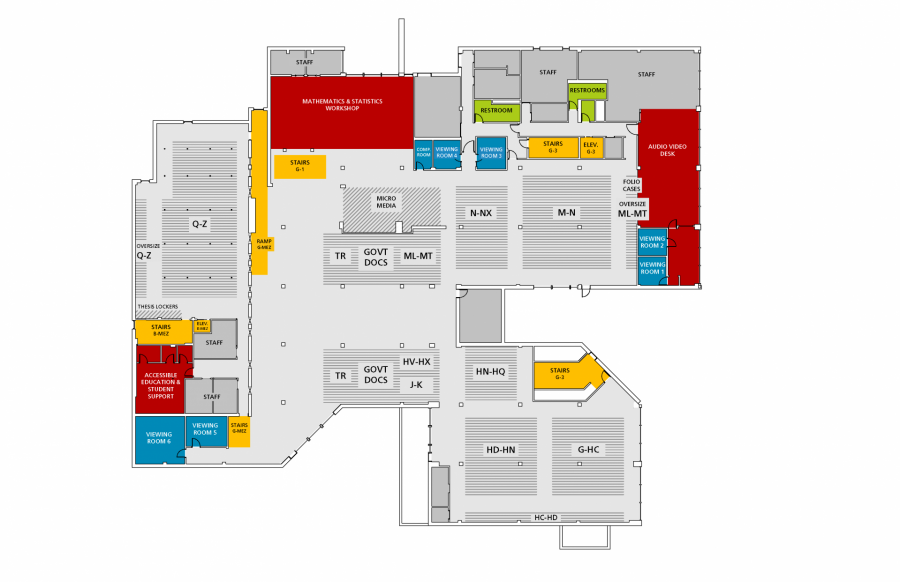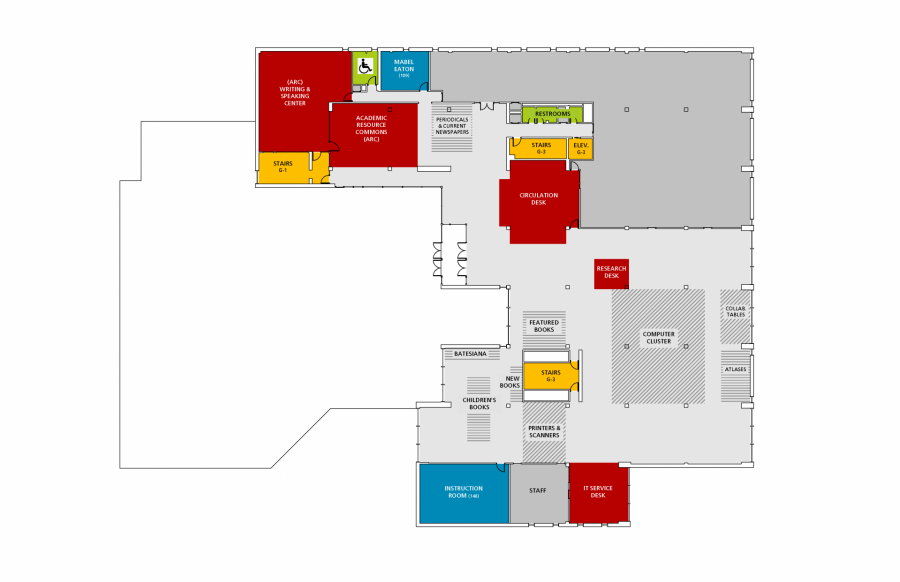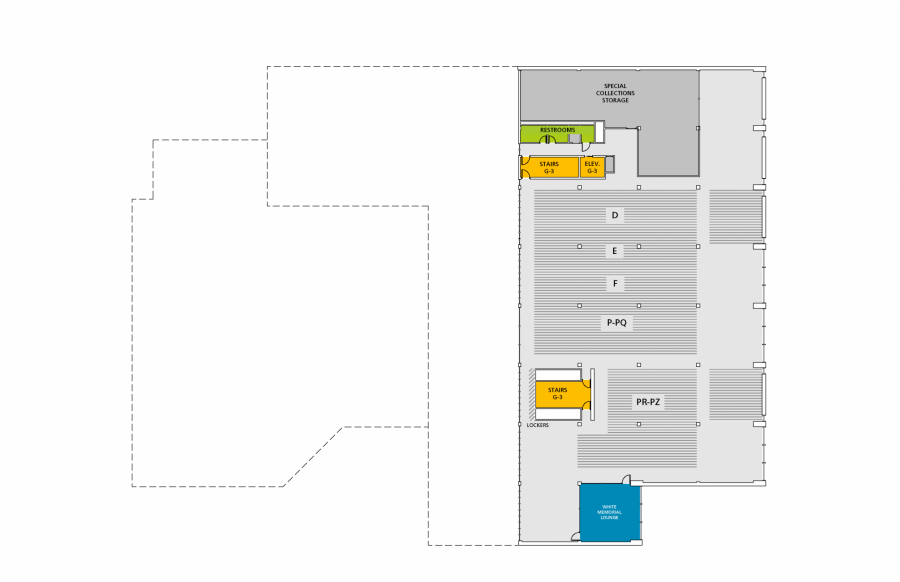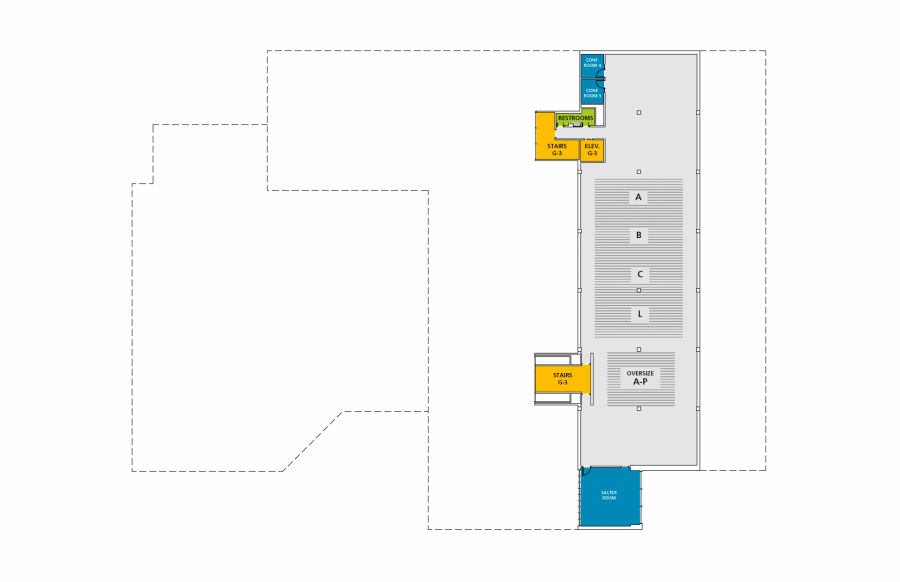Maps/Floor Plans
The entrance to Ladd Library is on the First Floor of the building. All floors are fully accessible.
Ground Floor
Service Areas: Audio/Video Desk, Mathematics & Statistics Workshop, Accessible Education & Student Support
The Ground Floor is a “talking floor” where you are free to socialize or collaborate with a group.

First Floor
Service Areas: Circulation Desk, Research Desk, IT Services Desk, Academic Resource Commons, Writing & Speaking Center
The First Floor is a “talking floor” where you are free to socialize or collaborate with a group.

Second Floor
The Second Floor is a “quiet floor” intended for reading and quiet study.

Third Floor
The Third Floor is a “quiet floor” intended for reading and quiet study.
