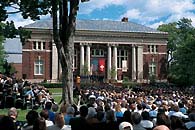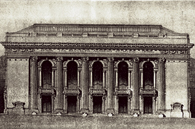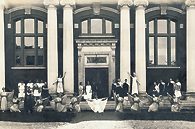Coram and the Big Apple
Here’s the book on Coram Library’s theatrical pedigree
By Rebecca W. Corrie
We tend to talk about 19th-century Bates College in a few clear terms. We stress its history of educating both men and women, and people of African as well as European descent. We stress democratic New England values, an abolitionist history, and the simplicity of a Maine heritage.
Yet at the beginning of the 20th century, Bates was also an ambitious place, a trait it shared with the city of Lewiston,

Coram Library, long the site of Bates’ most important ceremonial occasions (Baccalaurette in 1998 shown here), owes its theatrical sense to New York architects Henry B. Herts and Hugh Tallant.
which had long expected to become one of the Northeast’s leading cities, thanks to the power of the Androscoggin River. And in New England, ambition, prosperity, and humanitarian values combined easily. Such was the case at Bates, where a signature building the College’s first library was being built.
More than a century later, the creation of Coram Library still symbolizes the powerful regional themes of the era. The story of Coram also tells us much about the character of the College. It tells us about the visions and hopes of administrators and donors alike, and about the ideas and careers of the architects. For this is the building that brought Bates into the realm of New York and Paris architecture and into a circle of Jewish philanthropists active in New York City.
“As the doors of this new building swing open, and teachers and students take possession of it, a new era in the life of the College begins,” announced Trustee and alumnus Fritz Baldwin of the Class of 1872 at Coram’s October 1902 dedication. Unlike the other Bates buildings in existence at the time Parker, Hathorn (which held the College’s library in various rooms), Hedge, and Roger Williams this was neither dormitory nor classroom, but instead focused on individual learning and student interaction outside the classroom.
By siting Coram as they did on the historic Quad, the College positioned the library as a gateway to the rest of the campus and confirmed the Quad as its ceremonial center. Certainly in these roles, Coram suggests that something new had happened. But perhaps rather than signaling a change for the College, the new building may have articulated a character that had always been there: This was an open, liberal institution, in touch with the greater world.
By the turn of the century, the campus and the city of Lewiston already boasted imposing buildings, and the committee for Coram Library decided that this was to be a spectacular building. A fund-raising campaign signaled the project’s ambition, with the library eventually being named for its leading contributor, industrialist Joseph Coram of Lowell, Mass., who gave $20,000.
Typical of ambitious projects of the period, the architect was chosen by a competition, which drew 12 entries. The library committee decided on a New York City firm, Herts and Tallant, the partnership of Henry B. Herts and Hugh Tallant, two young architects at the start of illustrious careers. Although they would build a variety of structures together and separately, they are best-known for their New York City theater architecture, and historians credit them with shaping the Broadway theater district that we know today. Is it any wonder that the facade of Coram has become such a perfect stage for the College’s most public and important ceremonies?
Since the 1980s, when a postmodern world rediscovered the architecture of the late 19th century, Herts and Tallant’s buildings have been restored and studied. Anyone who has seen The Lion King in Manhattan has been in one of their buildings, the New Amsterdam Theater, which opened in October 1903, just a year after Coram, amid acclaim for its imaginative, Art-Nouveau decoration and revolutionary engineering. That same year, Herts and Tallant finished the Lyceum Theater, which in 1974 was the first theater designated for preservation by the New York City Landmark Commission. It was the 1982 demolition of their 1911 Folies Bergere (renamed the Helen Hayes) that propelled the preservation movement for New York City theater architecture.
How does Coram fit into the oeuvre of a firm of theater designers? Like the Lyceum, it has a horizontal, rectangular facade with colossal columns set in a recessed porch, supporting a heavy cornice. But Herts and Tallant built many types of buildings. For example, on his own, Herts designed the synagogue for the congregation B’nai Jeshrun on West 88th Street; the Polo Grounds, home to the baseball Giants; and Rice Memorial Field. Together, Herts and Tallant produced apartment buildings and firehouses. Among their early commissions were projects for important German-Jewish clients, including the funeral vaults of the Guggenheim and Woolner families, the 1899 Aguilar Free Library in East Harlem (intended by its donor to serve the Jewish immigrant population of the neighborhood), and the Harmonie Club, the leading Jewish men’s club in Manhattan at the time.
The success of Herts and Tallant lay in the combination of their individual interests and abilities, and their education in the leading producer of American architects, the Ecole des Beaux Arts in Paris. They arrived there from dramatically different backgrounds. Henry B. Herts came from a family of prominent interior decorators and antique dealers. Educated in the public schools of New York City, he attended Columbia University and “invariably stood at the foot of his class in the institutions of learning he attended,” notes Bill Morrison in Marquee, the journal of the Theatre Historical Society of America.
But early on his work was considered brilliant. In 1892, as an undergraduate at Columbia, he overcame a field of 40 prominent designers, including the architect Stanford White, to win a competition to design the Columbus Arch for Central Park. Leaving his Columbia degree unfinished he headed for Paris and the Ecole des Beaux Arts. There, Herts met Hugh Tallant, who was described in contrast as a “classic overachiever” and whose background could not have been more different. The valedictorian of his class at Roxbury Latin School, Tallant had two degrees from Harvard and had edited the Harvard Lampoon. In Paris by around 1892, he had won 14 different medals by 1896.
Yet despite their differences, Herts and Tallant began a collaboration in Paris that met with immediate praise. Returning to New York around 1897, they set up their firm, which lasted until 1911.
It is in Paris that we find the roots of Coram Library. Garnier’s Paris Opera, for example, is the quintessential Beaux Arts building and, despite its far more extensive ornament, the opera’s two-story facade, paired colossal columns, attic level, and framing end wings certainly recall Coram. This was the sort of structure that Herts and Tallant found appropriate for academic architecture, and not just at Bates. The pair’s 1904 design for the Brooklyn Academy of Music is remarkably similar to Coram: a two-story recessed facade with colossal columns supporting a massive cornice, framed at the corners. Even the roof profiles are virtually identical.
Clearly, Herts and Tallant believed that certain styles of buildings were appropriate for certain uses. “Of dignified character appropriate to its requirements” is how Abbott Halstead Moore described Coram in a 1904 Architectural Record article. Dignified perhaps, but like other buildings by Herts and Tallant, Coram is marked by its fine ornament, not only the dentils along the cornice, but its colossal and graceful ionic capitals. The beautiful bronze doors (though rarely seen today) combine a restrained, repeated egg-and-dart pattern overlaid with contrasting, slightly wafting fronds, probably representing quill pens. A sculpted wreath around the doors and a cornice supported by brackets above both suggest the much more elaborate facades of the New York theaters such as the Lyceum.
Simple or elaborate, the buildings of Herts and Tallant evoke art and learning in order to assert the value of the activity within. The scholar Peter Donhauser, to whom I am grateful for our conversations on this topic, is writing a dissertation on Herts’ design of the Polo Grounds. He argues that what Herts intended to do for baseball seen in those days as a pretty rough and seamy undertaking is what he and Tallant had done for theater, then associated with vaudeville and burlesque: make a bold claim for classiness through art. Similarly, Coram proclaims the seriousness of its enterprise through both simplicity and a style of architectural ornament associated with the history of art.
Parallels with Coram lie in other buildings Herts and Tallant designed in brick, led by the Villa Julia, the 1899 New York house built for Isaac and Julia Rice at the corner of Riverside Drive and West 89th Street. The Rice mansion has the same contrast between dark brick and light stone found on Coram, the same small attic story, and the same dentiled moldings.
Julia Rice was a physician who became famous as a philanthropist and as the vigorous supporter of quiet zones around New York hospitals. Isaac Rice was a prominent Jewish philanthropist and, according to The New York Times, an academic turned corporate lawyer [who] had become rich through railroad and other investments. He belonged to the Harmonie Club, the leading Jewish philanthropic organization in Manhattan, and the designs for both the Harmonie Club and the Villa Julia were among Herts and Tallant’s first major commissions.
With the introduction of Isaac and Julia Rice, our story becomes larger than just one of Bates’ good judgment in

Herts and Tallant’s original design for the Brooklyn Academy of Music.
obtaining world-class architects. For apparently Herts and Tallant brought Isaac Rice into the small circle of Bates donors. Quite likely the connection between Herts and Rice was personal, for Herts, too, was Jewish, and his initial meeting with Rice may have been through personal or even family relationships. Indeed, according to Donhauser, the minutes of the Harmonie Club show that Herts was also a member. More intriguingly, Donhauser found that when Herts’ sister, Alice Minnie Herts Meninger, lectured at the Harmonie Club around 1900 in support of children’s theater, among those attending was the president of Bates College, George Colby Chase.
In 1902, just as Bates was completing Coram, the College awarded an honorary degree to Isaac Rice. College records

Coram provides the backdrop to an early 20th-century theatrical production
provide no explanation for this honor, but we can wonder: Was Alice Minnie Herts Meninger, who promoted Jewish summer camps in Maine, responsible for Herts and Tallant entering the competition for the commission for Coram Library? Or was it Isaac Rice himself? Or did Herts and Tallant bring Rice to Bates?
Philanthropy may have been part of the relationships. The story of Coram Library, like those of many construction projects, was one of cost overruns. In this case, a building that was supposed to cost $50,000 was coming in around $100,000. We know that the project was trimmed, but it also seems likely that in a tough financial moment, Isaac Rice, already known for his philanthropy, helped both the College and his protégé.
The relationship between Bates and Isaac Rice would grow. At his death, in 1916, Isaac Rice left the College his considerable library of German and French books, called at the time “one of the choicest collections of French literature in the country,” a gift familiar to many in the College today.
Coram has always announced the Quad’s seriousness of purpose (as does the Chapel, with its references to the Gothic architecture of Cambridge and Oxford). Once we know its history, however, Coram tells a new tale. It tells us that Bates had established relationships that were more that were more cosmopolitan and sophisticated than some of us may have realized. Gazing at Coram today or better yet, at Commencement this spring we can think of Bates people past and present, or of the Brooklyn Academy of Music and The Lion King. But better yet, we can also recall Henry Herts and the New York intersection of art and philanthropy, or Hugh Tallant, who stood before Coram for its dedication on Oct. 22, 1902, or Isaac Rice, there in May 1902 for his honorary degree, and the way in which, in their view, Bates College was already connected to the wider world.