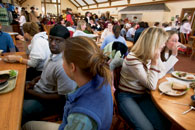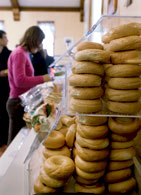Quad Angles
While construction projects of the 1990s concentrated on academic and athletics facilities, the next phase of new building will deal with the basics of Bates living: eating, gathering, and sleeping.

By fall 2006, the College expects to break ground next to Alumni Gym for a new dining commons to replace the current cramped, outmoded facility. The commons plan incorporates a tree-lined pedestrian Bates Walkway that will remake car-lined Andrews Road into an inviting eastwest corridor across campus. Around the same time, Bates will start building the first of a series of new residential clusters that will embody contemporary thinking about campus life outside the classroom.
Two committees, one for the dining facility led by Gene Wiemers, vice president for Information and Library Services, and one for the residential project led by Dean of Students Tedd Goundie, aim to have architects under contract by early May. Taken together, the projects are expected to cost between $35 million and $55 million, according to Terry Beckmann, vice president for finance and administration. It’s expected that The Campaign for Bates: Endowing Our Values will generate about $20 million of the total, with low-interest bonds financed by the state of Maine covering the rest. These projects, followed by two further phases of construction in the coming decades, will express in bricks and mortar the concepts developed during the two-year Campus Facilities Master Planning process completed this winter. The plan involved a thorough inventory of infrastructure and a series of recommendations developed in close consultation with the campus community. The process was facilitated by Sasaki Associates, a respected design and planning firm based in Watertown, Mass.
With “enhance, not transform” a guiding principle, the plan’s recommendations for construction aim to strengthen what’s best about the Bates campus and correct emerging deficiencies. Among possible outcomes over 20 years or so: additions to Carnegie Science and Ladd Library, renovation or restoration of Coram, the construction of a “winter garden,” and the creation of a new “Main Street” area on Campus Avenue whose buildings would combine housing and varied student activities. But the plan starts with the most urgent needs.
In addition to the attention paid to practical matters, the planning process has given Bates a chance to explore and express some key themes, such as the renewed emphasis on residential life. “You’ll find it embedded throughout the entire Master Plan, this idea that there’s a dimension to the college experience that’s as important as the classroom experience,” says Trustee Jack Keigwin ’59, a member of the Master Plan steering committee and co chair of the Trustees’ College Infrastructure Committee.
Another theme given renewed emphasis in the plan, although it has always driven Bates culture, is connection. Connection as in space: Realms of campus activity are now far from the historic Quad, to the north at Olin Arts Center and the original Residential Village next to Garcelon Field; and to the east at the Merrill Gym complex. The new commons and Bates Walkway will put the center of campus life in the geographical center of campus. On the individual level, too, connection will largely define the coming years of construction. “So much of the heart of Bates is about connecting people, about friendship,” says President Elaine Tuttle Hansen. “So we really ought to pay more attention to where our students are when they’re not in class, which is the large majority of their time.”

The commons plan reflects that Bates desire for connection. “We heard it loud and clear from students, faculty, staff, alums, trustees, parents,” Beckmann says. “They like the fact that we have one dining facility,” instead of dispersed dining rooms.
Like Chase Hall, the new commons will incorporate meeting spaces and a store, but new amenities will include a large lobby and a terrace to encourage casual encounters among students, staff, and faculty. Today’s Memorial Commons serves that purpose only by default. Its 600 or so seats can’t accommodate more than a third of potential diners at a time. Evoking the “impossible structures” of artist M. C. Escher, its labyrinthine, split-level layout creates crowding and confusion. Size, layout, and age also make the current Commons inefficient to operate. For instance, as Hansen pointed out in a recent letter to the College community, limited storage and freezer space keep Dining Services from ordering more than a day’s worth of food at a time.
On the residential front, the new village will be the first of several proposed clusters (as many as six) modeled after the 1992 complex at Garcelon Field. The site is still being discussed, but it’s expected that the new clusters will incorporate various accommodation types, from singles to “apartments”; common areas suitable for study, socializing, and classes; and green space for outdoor activities.
Here again the need is acute. The current residential space is jammed. Worse, it includes two seriously outmoded dorms (Roger Bill and Hedge), and wood-framed houses that require extensive renovation and are expensive to keep up. (A key finding of the Master Plan is that, bed for bed, it would cost about the same to build new residences as to renovate the wood-framed houses.)
Hansen stresses that the point of building new residential space is not to accommodate more students, but instead to make life outside the classroom more rewarding for the current 1,700 or so — a number considered optimum for Bates. That means reducing the density of housing, renovating dilapidated spaces or removing them from service, and, through facilities that encourage a variety of group activities, creating a healthy social milieu.
The issue now, Hansen says, is to address infrastructure issues that have developed during the years Bates concentrated its scarce resources on academic quality. “We need to say to students: ‘You should be living in places worthy of the work you’re doing.’”