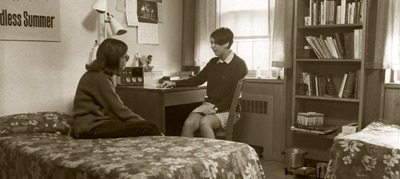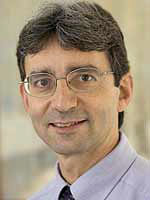Rooms for Improvement
We’ve all heard about “cluster housing,” the close grouping of homes to retain open space and promote community. The term now has a Bates-specific meaning, thanks to innovative thinking behind a proposed new 152-bed housing complex to be designed by the firm Shepley Bulfinch Richardson & Abbott.

A circa 1970 Page Hall room. In Bates' new residence "cluster," the College seeks to "create a lot of opportunities for formal and informal interactions," says Dean of Students Tedd Goundie.
Think of the cluster concept as a “super-suite” — or, in the words of President Hansen’s midsummer status report, “a creative hybrid of traditional dorm and suite layouts.” Sleeping eight to 14 students, the Bates cluster will comprise a common “living room” and several single or double bedrooms. But where bedrooms in a typical dorm suite open onto the common room, the Bates version interposes a corridor between the two.
“You actually have to go down the corridor to go into the living room,” says Dean of Students Tedd Goundie — the point being “to maintain that rich corridor culture that goes on here.”
You want students to have every opportunity to shoot the breeze, and so the new residence will also have large shared bathrooms. “We want to create a lot of opportunities for formal and informal interactions,” says Goundie. Mixing public with private space is one way of doing that.
Other possible design elements — nooks and crannies, and window seats at the end of corridors — will invite students to sit and read or chat. A big lounge for all 150 residents will adjoin a kitchen for student use. “Bates is a community that gathers around food,” says Assistant Dean of Students Erin Foster Zsiga, the College’s housing coordinator.
In short, something besides logistics, cost, and aesthetics is driving the design of the new facility. In an era when residential life is under renewed scrutiny at Bates and schools across the nation, architectural design is a potent social-engineering tool. A building’s design “can make all the difference” to the quality of residential life, says Foster Zsiga.
A corollary to Bates’ legacy of no fraternities or sororities is equality in residential life, with allowances for unique dorm and house character (hello, Pierce House). Yet any tradition needs occasional reinvigoration. The recent Campus Facilities Master Plan highlighted issues of isolation (e.g., around Rand, John Bertram, and Page Hall), too few study and social spaces, obsolescence (Roger Bill, Hedge), and increasing dorm damage. These issues are eroding “the principle that learning at Bates takes place inside and outside of the classroom,” said Hansen in her report.
As Bates fine-tunes its approach to residential life, this new facility, Foster Zsiga says, “sets the tone”: a renewed sense of personal responsibility and a reminder of the primacy of academics. The building program even calls for an apartment for a live-in “residence director” who will help “enhance and support the residential life program,” according to Hansen.
 “Your living space is also where serious academic work happens,” says Goundie (left). “I don’t think you can underestimate the effect this can have on student life at Bates.”
“Your living space is also where serious academic work happens,” says Goundie (left). “I don’t think you can underestimate the effect this can have on student life at Bates.”
Another key to the concept for Bates is the relatively large number of occupants per cluster, compared with a standard suite: from eight upperclass students to 14 first-years in doubles. With this range determined collaboratively by staff, students, and Shepley Bulfinch, a group this size “allows people to live with their friends, but at the same time maybe live next door to someone they’ve never met,” says Foster Zsiga. So the new residence hall is hardly just another dorm. As Hansen notes, it “is particularly critical to our hopes for the future and affords us a clear opportunity to test our ideas about how we can enhance student quality of life and the overall mission of the College.”
The need for new Bates beds flows from the College’s Master Plan. To improve living conditions, continue to meet codes (particularly in wood-frame houses), and “de-densify” overcrowded residences, Bates must renovate or replace space that now houses nearly 750 students: 470 in wood-frame houses; 150 in Hedge Hall and Roger Williams, both of which are in poor condition; and 130 in overcrowded dorms like Smith. The College cannot renovate or replace dorms or houses without first creating new housing, hence the 150-bed complex.
While the building program nears completion, the College has moved more cautiously on choosing a location (near John Bertram? Page? Garcelon Field? Rand Field?). Of concern is how the new residence, likely located on Rand Field, might affect access to and views of Mount David and retain green space around Rand.
Pending Lewiston Planning Board approval, work will begin with a hoped-for opening in August 2007.