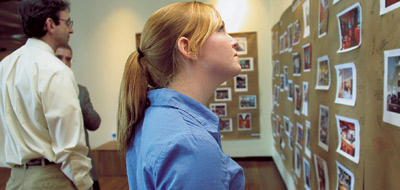Green means go
To collect campus input about the eventual look and feel of Bates’ new dining Commons, project architects Sasaki Associates offered something like an open-mike series in May.
Among other things, these pre-design discussions gave Bates people the chance to opine on sustainable-design features and react to dining spaces at other U.S. colleges. At one gathering in Muskie Archives, students weighed in on the “greening” of the new Commons, to be located next to Alumni Gym.

The discussion, which included a presentation by the Sasaki consultants Steven Winter Associates, balanced what is possible in the universe of sustainable design (from basic best practices to exotic and innovative measures) against what is reasonably possible at Bates. “I wouldn’t want a building filled with innovative technologies that become a money trap,” said Jeremy Fisher ’06 of Mount Kisco, N.Y. His comment met with nods from Sasaki and College reps. “The most significant determinant of our strategy will be that one,” said John Amatruda of Steven Winter Associates.
The proposed 55,000-square-foot dining Commons — by comparison, existing Memorial Commons and Chase Hall combined are 63,270 gross square feet — will be the first major Bates facility designed from start to finish with a sustainable focus. “Sustainable” means anything and everything from features that conserve water and energy (two-thirds of a dining hall’s energy use is electricity for lighting, cooling, fans, and other equipment) to using recycled materials in construction.
Another Sasaki-sponsored event was a “brown paper” session in Chase Hall Lounge. Sasaki staff tacked up long sheets of paper posted with photographs of institutional dining spaces. Handed markers as they walked in, faculty, students, and staff were encouraged to pen candid comments about the photos.
It was a “passive way to be aggressive” about likes and dislikes, quipped Erin Foster Zsiga, housing director and assistant dean of students, and the comments flowed, from “Looks like a rocket-ship interior” and “Where’s the lounge singer?” to “Great! Fits Bates!” and “Space works but [needs] darker, richer colors and textures.” The session should help Sasaki “develop a design response” for the new building “that will appropriately reflect the culture and expectations of Bates,” says principal-in-charge Alan Resnick.
Later in May, students traveled to Sasaki headquarters in Watertown, Mass., for the firm’s annual Green Day. David Miller ’07 of Cambridge, Mass., saw the paper sheets in a conference room and the image stuck in his mind. During the subsequent greening session in Muskie, Miller noted “how cool it was to see the brown paper in your office. You were really processing it.”
As he spoke, the Sasaki folks almost kept straight faces, but a few smiles broke through. You could guess their reaction: “Gee whiz, what did you expect?” Truthfully? “I guess [students] can be skeptical,” Miller shrugged afterwards. “I was impressed by seeing how [Sasaki] really does follow through. It makes you feel involved.” Bingo, says Resnick. “An open and honest exchange of ideas and expression of vision results in designs that capture the spirit of the place,” he says.