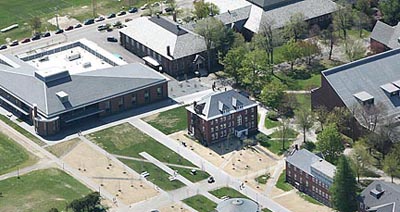Hedge and the Bill
With last fall’s opening of a 152-bed residence located on the old Rand Field, Roger Williams and Hedge halls were removed from the roster of student residences.
This spring, campus groups and architect JSA discussed the buildings’ rehabilitation as classroom and faculty space. On April 29, one group met to evaluate the Bill’s and Hedge’s overall historical and aesthetic relevance.

Old meets new as Roger Bill (center) and Hedge Hall (between the Bill and Dana Chemistry) welcome the new dining Commons (top left).
“You really can’t tell the early history of Bates without Roger Bill,” offered Kat Stefko, director of the Muskie Archives and Special Collections Library.
Indeed, though the Bill had a rebel-with-a-keg reputation as a residence (see “Scene Again”), it was dedicated in 1895 as a home for Cobb Divinity School. Just as Bates was founded to educate Freewill Baptist youth, the divinity school, in turn, was intended primarily to educate Freewill Baptist ministers. It closed in 1908, a sign of eroding ties between Bates and the denomination.
The chemistry building until the 1960s, Hedge has a more-storied architectural history than the Bill. Designed by leading Maine architect George Coombs (he also designed the Kora Shrine Temple next to Luiggi’s), Hedge’s pleasingly ornate style is Richardsonian Romanesque, named for architect Henry Hobson Richardson. Hedge compares favorably to Richardson’s Crane Library in Quincy, Mass., said Rebecca Corrie, Phillips Professor of Art and Visual Culture.
In designing new academic interiors, JSA will be guided in part by the informal, commingled nature of Bates’ academic/social culture. Successful Bates spaces, such as those in the new residence and dining Commons, “weave together formal and informal learning,” as one planning document notes.
Or, as College librarian Gene Wiemers put it, “Bates students like to socialize and study at the same time. They don’t see a distinction.”