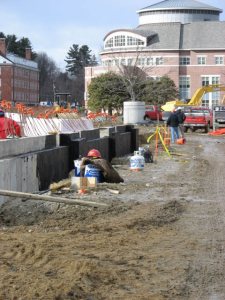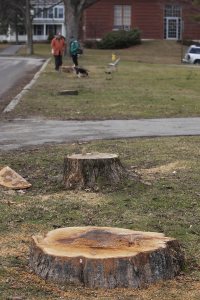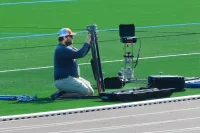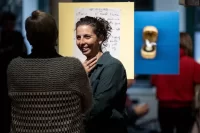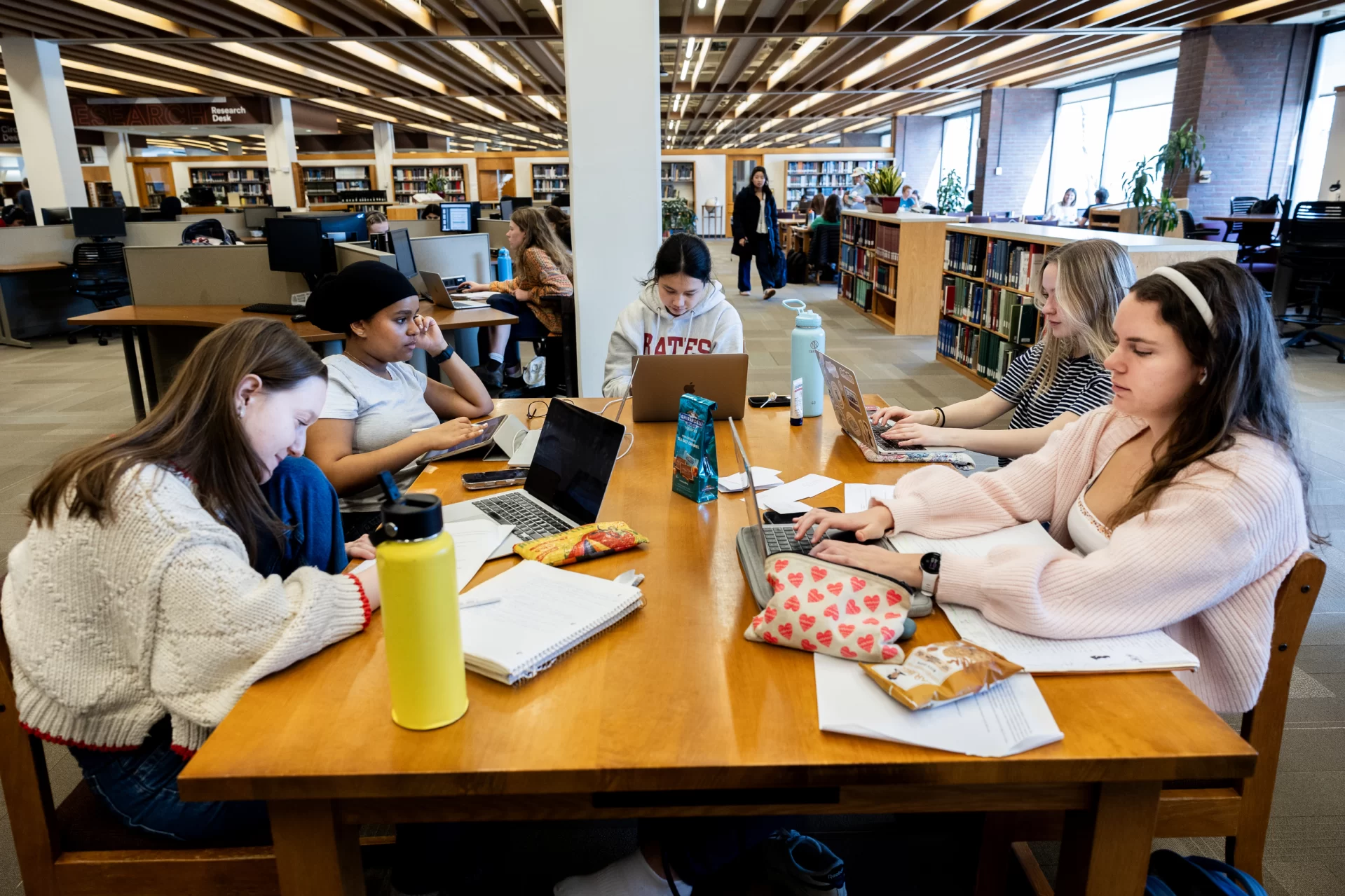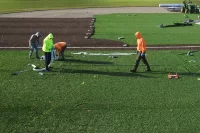
Campus Construction Update: Week of Jan. 8, 2007
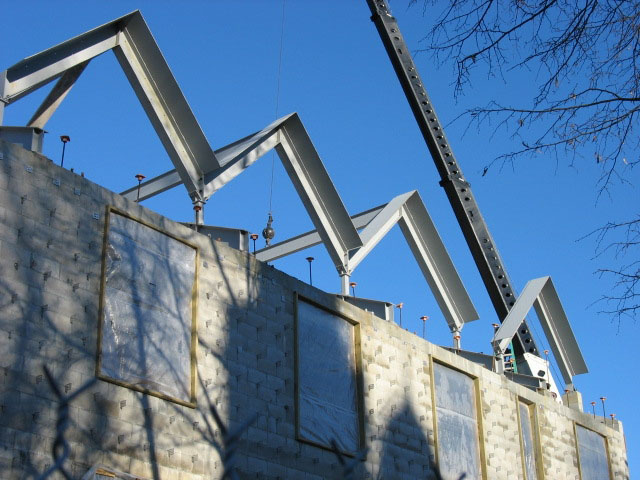
Frere Jacques, dormer view: A crane lifted forms for the new student housing dormers into place on Jan. 10. (Doug Hubley/Bates College)
About nine months remain before students move into the new student housing, adjacent to Rand Hall.
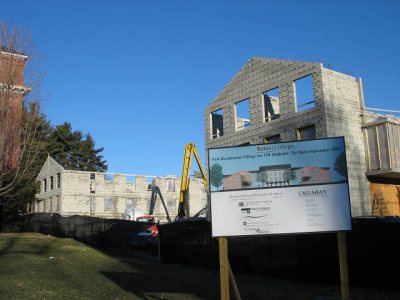
The completion of the gables on the “flankers” makes the scale of 280 College St. more palpable. (Doug Hubley/Bates College)
And, much the way an image materializes on an old-fashioned photo in its chemical bath, the outlines of the facility are taking clear shape. As the mass of the structure becomes perceptible, the stretch of College Street between it and the Chapel is taking on a new intimacy that suggests how this redefined area will feel. (See a campus map.)
What really seemed to bring home the building’s form and scale was the recent completion of the gables on the two wings, also called “flankers.” This week, steel trusses and other components for the roof started to arrive — 130 trusses, 47 beams for the two roof levels of the center section, and countless other wood and metal items, according to project manager Pam Wichroski.
A row of seven “doghouse” dormers on the east and west sides is creating a distinctive sawtoothed roofline on the wings. The western dormers will look out on Mount David, and the eastern set, College Street.
The walls of the facility’s center section are quickly catching up with those of the wings. Last week the concrete planks for the section’s third floor were laid and the basement floor, tinted a dark gray, was poured. And the roughing-in of electrical, plumbing and mechanical services in the flankers is moving apace, Wichroski said.
Finally, she said, workers have begun to install siding on the new bike shed, next to the existing Rand Hall. The shed will provide secure storage for some 40 bikes.
Steel to rise at Commons: The steel framework of the new dining Commons will begin to take shape next week. A crane is scheduled to arrive Tuesday, Jan. 16, and the steel itself will start rolling in the following day, said project manager Paul Farnsworth. The steel, manufactured by the Quebecois company Canatal Industries Inc., will come in four waves totaling 15 to 20 truckloads.
The framing work will begin in the northeast corner of the foundation. To make way for the steel deliveries, Farnsworth said, the current path between Alumni Gym and the construction site will be closed to pedestrian traffic, although access to the gym’s basement door will remain.
Meanwhile, preliminary foundation work for the dining hall is virtually complete. Digging has begun for the last section of the frost wall, the northwest corner where a fireplace lounge will be located. That section was left for last, Farnsworth explained, because of the complex curvature of the walls.
“With the foundation work pretty much complete, they’re going to clean up the site to give the crane and the steel workers room to move,” Farnsworth said. “Those miscellaneous materials that are sitting around and the last of the muck and debris will be cleared from around the building.”
More about the tree-cutting: As this space announced would occur in December, trees along Andrews Road were removed during the Christmas vacation.
Seventy-eight trees were cut down in a swath wider than the roadway — reaching, in fact, into the landscaped areas between buildings, although a few landmark trees were spared. The work was done in preparation for construction of the Bates Walk, construction that will include the planting of 178 native paper birch trees. The walk is scheduled for completion by October 2007.
The clearing was publicized on campus last October through informational gatherings about the village and Commons-Bates Walk projects. Still, a number of people were dismayed to return to campus on Jan. 2 and find all the stumps between the buildings on Andrews.
Driving the tree removal were factors including wide-ranging excavation for utilities work, regrading and the landscaping plan for the Bates Walk, which will be replanted in the form of a grove comprising only birches. In a Jan. 9 e-mail to staff and faculty, President Elaine Tuttle Hansen also made the important point that some plantings were removed so that the banking between Dana Chemistry and Hathorn can be regraded for handicapped accessibility. “The new plan makes this whole part of campus more accessible to the physically disabled,” she wrote.
