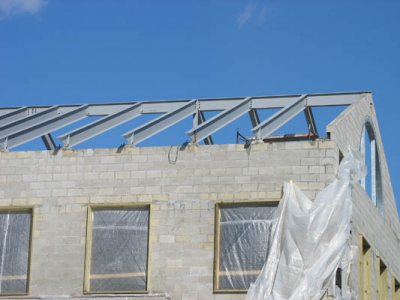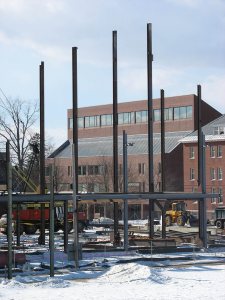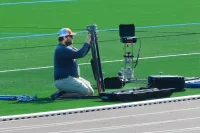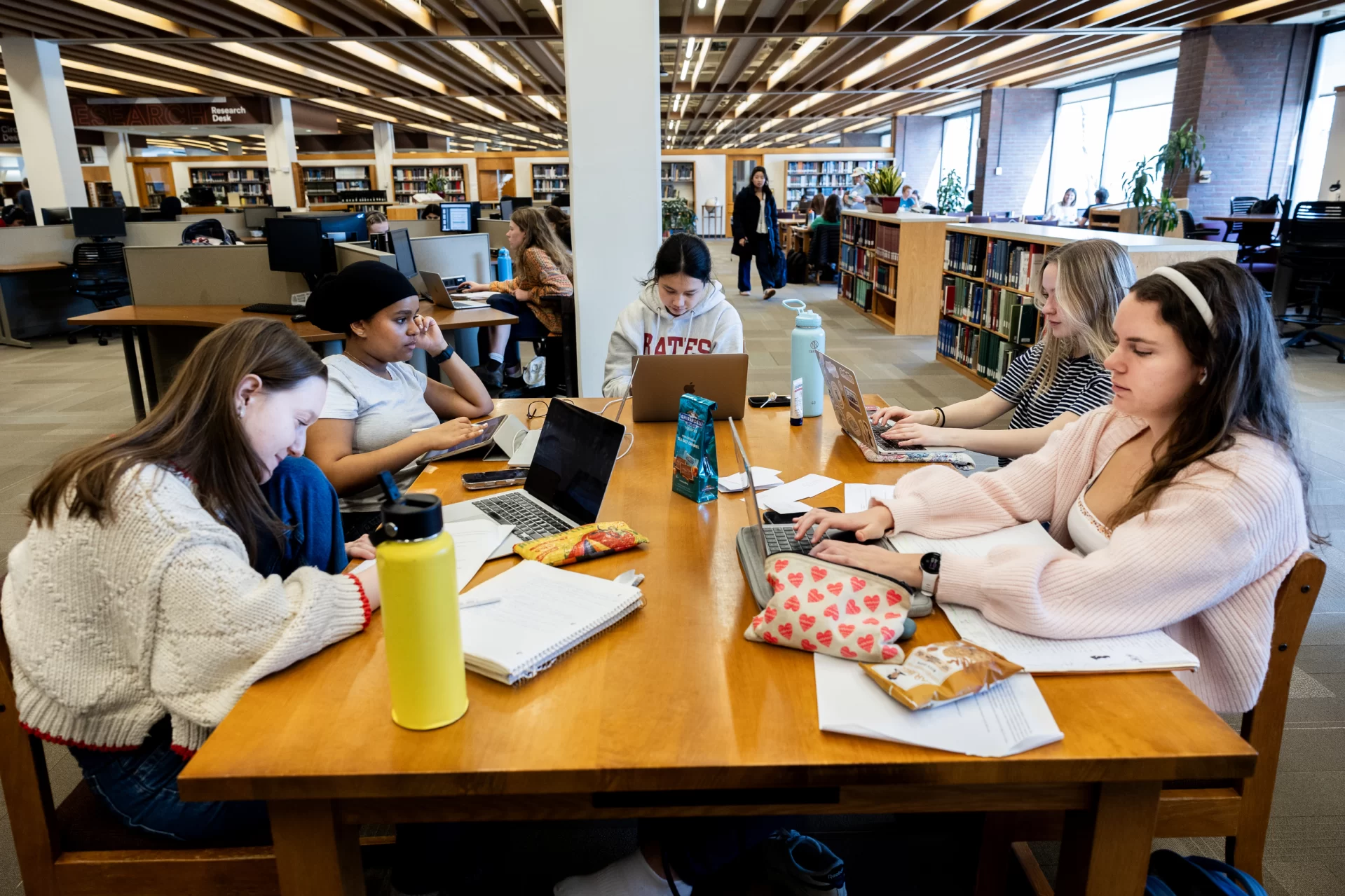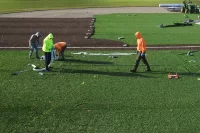
Campus Construction Update: Week of Feb. 12, 2007
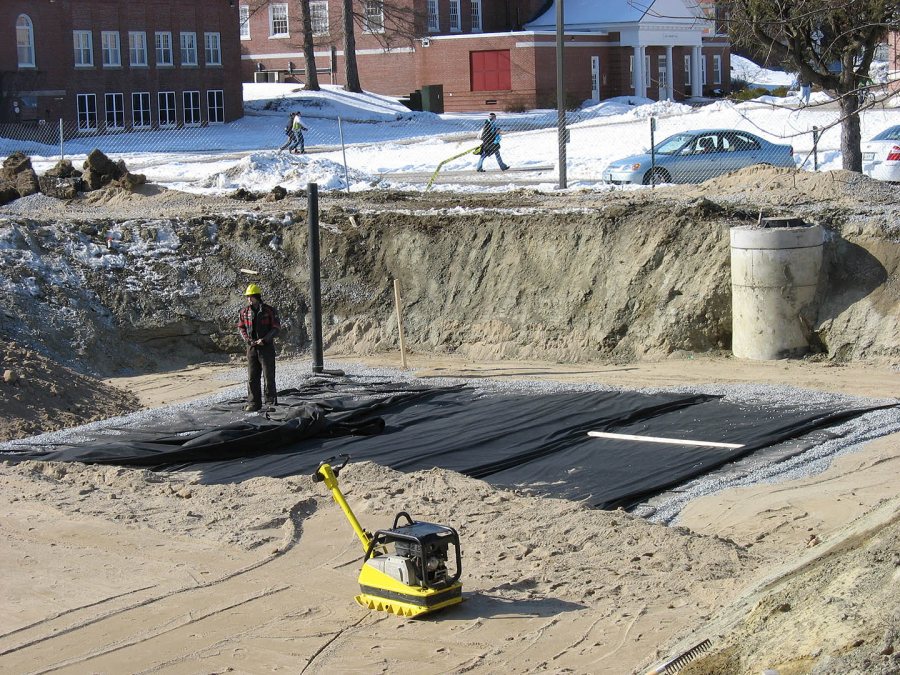
Fixing a hole: Workers were closing the runoff detention basin on Feb. 12. (Doug Hubley/Bates College)
As we told you in the Jan. 29 edition of this space, recent construction projects have included a giant pit about halfway between Alumni Gym and Pettengill Hall, near the site of the new dining Commons.
The hole, big enough to hide a herd of camels, was dug for a detention basin for runoff from the cross-campus Bates Walk, whose construction starts this spring.
The basin is nearly complete, hidden under a fresh, thick layer of dirt. Here’s what happened:
Workers covered the floor of the pit with a heavy waterproof liner to keep groundwater out. On top of the liner, they stacked 375 black plastic cells, resembling heavily partitioned milk crates, to form a solid rectangular block — about 70 feet long, 35 wide and 8 deep, estimated project manager Paul Farnsworth. The cells, made of a sort of stiff heavy mesh, admit water but are rigid enough to support the tons of earth now covering them.
Another liner topped the cells, and the hole was closed. Drainwater will enter the basin through a concrete structure at the west end and be metered out into Lake Andrews, keeping it out of the city sewage system.
All this so you’ll know what’s under your feet when you stroll to the new Commons for coffee next year.
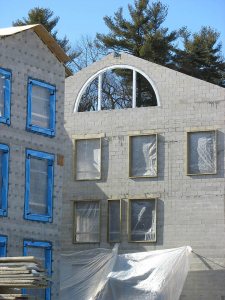
A ventilation louver will fill this semi-circular hole in the housing’s center section. (Doug Hubley/Bates College)
New student housing: It’s steady as she goes for the new student housing, sited next to Mount David, reported project manager Pam Wichroski. The latest big structural development is the appearance, starting late last week, of steel roof trusses on the center section. By the end of the month, those will be closed with metal panels and then the insulating “sandwich” system previously described here.
While the roof structures of the two wings, aka “flankers,” are largely wooden, the center section relies exclusively on steel. That’s because the interior is more open and the structural members must be stronger to span larger distances.
Wichroski added that soon, perhaps next week, a crane will plunk two HVAC units right between the trusses and into the center section’s attic. If those devices need replacement somewhere down the road, semi-circular ventilation louvers in the gables will be removable to provide access.
While this section of the facility will contain one dormitory suite and the residence coordinator’s quarters, it is also designed as a common space. In addition to a cozy fireplace lounge facing the existing Rand Hall, the center will house study and multipurpose spaces, a kitchen and a laundry, and mechanical plant for the whole building.
And in case you were wondering, the address is 280 College St.
New dining Commons: Late last week, steelwork started in the northwest corner of the new dining hall, where a main entrance and arcade, dining areas and the fireplace lounge will be sited. The tallest of the new girders, said Farnsworth, will support the building’s high point, a rectangular structure housing ventilation fans.
Not to be outdone, the new Commons, too, has an address: 136 Central Ave. (See a panoramic view of the Commons site.)
Can We Talk? What do you think about the campus improvements process? What would you like to know about it? What do you know that we don’t? We want to hear from you. Please e-mail your questions and comments to Doug Hubley, with “Construction Update” in the subject line.
But there’s no big rush. This column is taking a break the week of Feb. 19, so look for us again the week after.
Our Back Pages: See an index of earlier Campus Construction Updates here.
For a bird’s-eye view of the locations for the new student housing and dining Commons, plug these coordinates into Google Earth or Google Maps (for the latter, click “Satellite” or “Hybrid”):
New Student Housing: 44 06 25.65 N, 70 12 23.67 W
New Dining Commons: 44 06 19.83 N, 70 12 06.93 W
