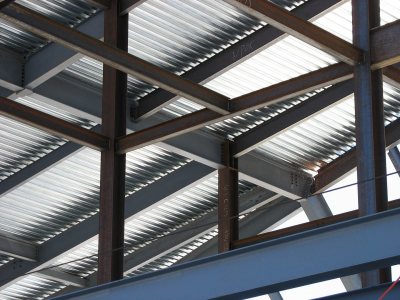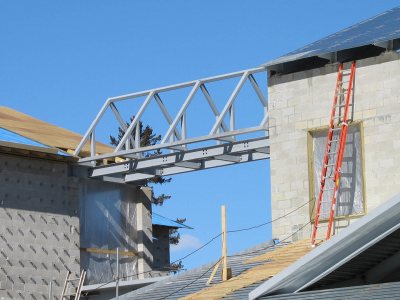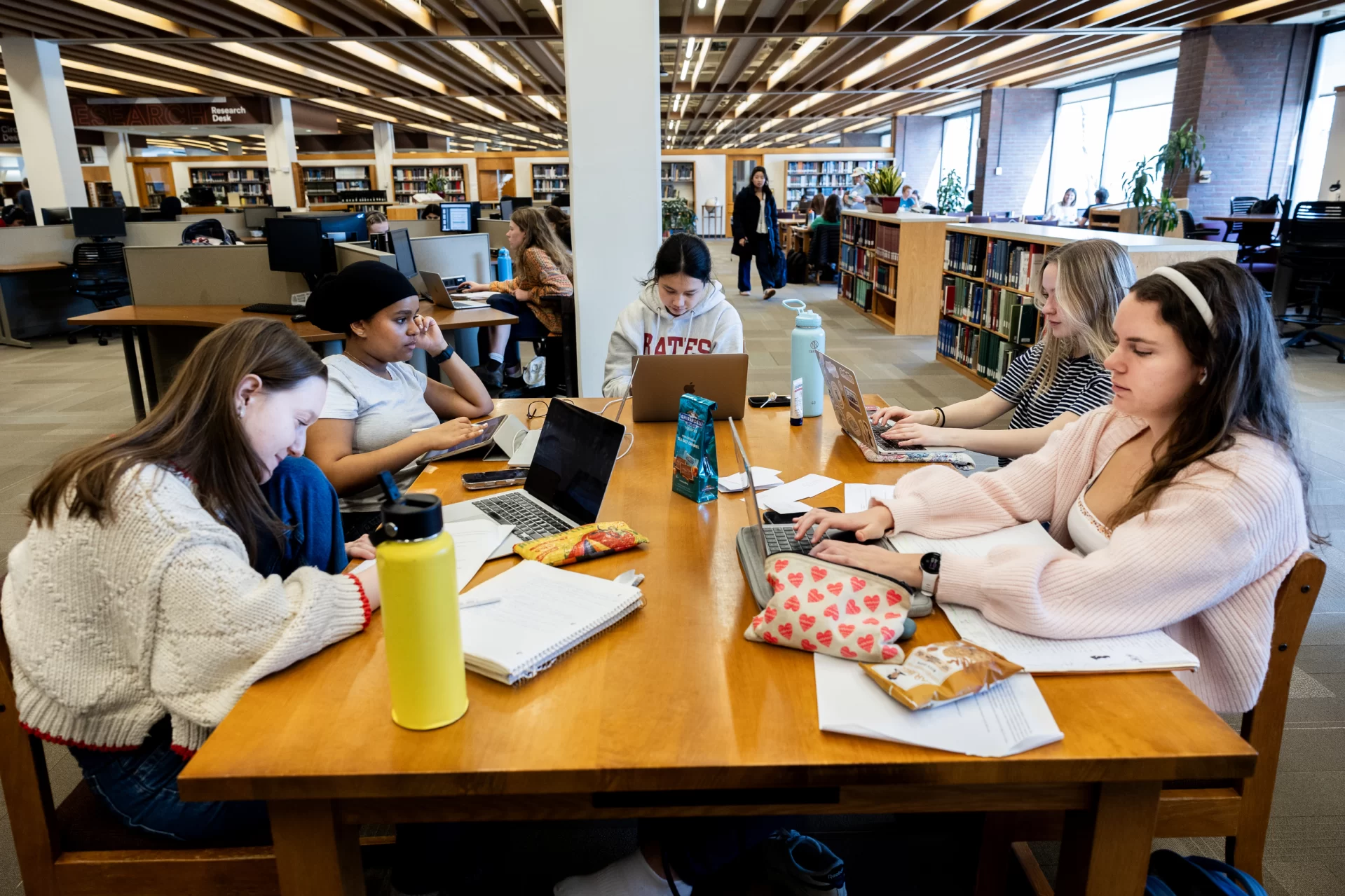
Campus Construction Update: Week of Feb. 26, 2007
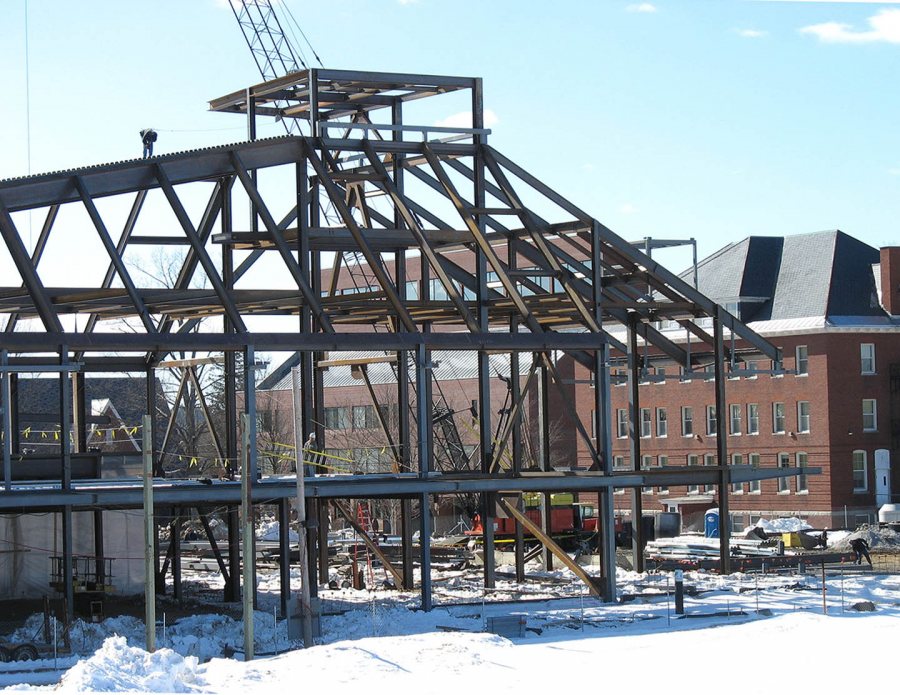
The new Commons on Feb. 27, 2007, with Ladd Library and Roger Bill behind. (Doug Hubley/Bates College)
It was a milestone of sorts for the new Commons project: the first use of plastic wrap in the kitchen.
All right, so this wasn’t the kind of plastic wrap that keeps the rain off your mac and cheese as you bring it back to the dorm. Instead, it was heavy poly sheeting that workers used last week to enclose the section of the building that will become the heart of Dining Services: the kitchen and servery.
“We’ve started framing the exterior wall” for that portion, located next to Alumni Gym and Central Avenue, said project manager Paul Farnsworth. Moreover, this area is being warmed with heaters to thaw the ground so that utility installation — the building’s densest concentration of plumbing, water and electrical supplies, etc. — can begin. (See a panoramic view of the Commons site.)
(The portable heaters are fueled by oil and not propane, as originally had been planned, Farnsworth added, due to a propane shortage in Maine caused by a Canadian railworkers’ strike.)
The Commons is really starting to look like its future self. The outer vertical members for the southwest corner went up March 1 (the day before a big snowstorm) in preparation for next week’s framing of the vaulted space over the dining area.
Meanwhile, accompanied by flurries of orange-yellow welding sparks, workers laid down corrugated steel panels as subflooring on the second-story floor level and decking on the roof. Quite a bit later, that roof decking will be layered up with insulation, then a weather membrane, and finally slate — which will make this, in Farnsworth’s words, “a 100-year roof.”
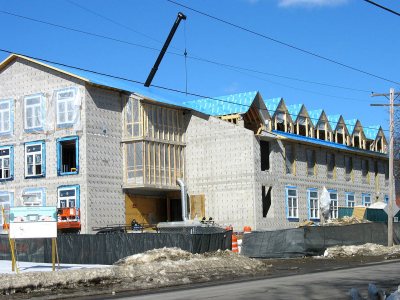
The east flanker on the new student housing, photographed on Feb. 27, 2007. (Doug Hubley/Bates College)
If you want to know more about techniques for the installation of various exterior features on Commons, keep an eye out for the creation of a mockup wall west of the building. That “sampler” gives Bates and contractor Consigli Construction Co. a hands-on means of agreeing on the best way to install windows, surface treatments and so forth.
New Student Housing: John Bouchard, contractor H.E. Callahan’s assistant superintendent for the new residence, came over to say hello while Campus Construction Update was counting finished window units on the building. He predicted that all the windows would be installed in the east and west wings, aka “flankers,” by the end of the day on March 1.
Windows will be set in the center core later, Bouchard said. That section takes a type of siding that necessitates a different order of installation.
The flanker roofs, bold as the clear sky with their blue weatherproof skins, were essentially weathertight, noted Bouchard. The metal roof decking was finished on the center section, and will be sealed up by next week.
Also next week, sheetrockers will start inside the first story of each flanker, and Bouchard predicted that they’d be able to progress at the rate of one story per week. Sheetrocking in the center will start in April.
Finally, hoisted into place this week were the structural pieces for the two glass-walled bridges connecting the flankers with the building’s center core. The west bridge was started early in the week and the east on March 1.
Notes from Underground: The beauty sleep of any earthworms dozing in the vicinity of the new Commons suffered all sorts of rude interruptions the past two weeks.
During the College break starting Feb. 19, another runoff detention basin was built near the new Commons and the giant runoff trap we told you about in the Feb. 12 edition. Catching the runoff just from Commons, the latest setup consists of rows of plastic gizmos each resembling a corrugated conduit halved through its length. These forms support the soil while affording space for the runoff.
Yet another runoff basin goes in next week near Alumni Gym to drain the pavement at the new Commons’s loading dock. This one will use technology, pioneered by the Maine firm Vortechnics, whose vortex-like flow path separates out wastes heavier than water, like sand, and lighter than water, like oil, for later removal.
As if all that weren’t enough to drive the earthworms to Valium, the service road between the Alumni-Muskie complex and the library quad is being dug up this week and next to continue the installation of stormwater and sewage drain lines that was begun last fall.
Although the city of Lewiston currently does not have separate storm and sewer drains on Campus Avenue, Farnsworth said, Bates opted to spend more now on the separate lines to avoid having to redo the work later if Lewiston decides to separate its system.
Can We Talk? What do you think about the campus improvements process? What would you like to know about it? What do you know that we don’t? We want to hear from you. Please e-mail your questions and comments to Doug Hubley, with “Construction Update” in the subject line.
Our Back Pages: See an index of earlier Campus Construction Updates here.
For a bird’s-eye view of the locations for the new student housing and dining Commons, plug these coordinates into Google Earth or Google Maps (for the latter, click “Satellite” or “Hybrid”):
New Student Housing: 44 06 25.65 N, 70 12 23.67 W
New Dining Commons: 44 06 19.83 N, 70 12 06.93 W
