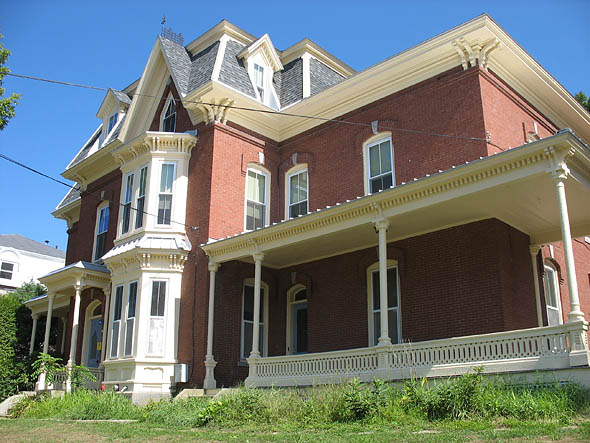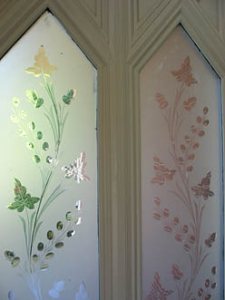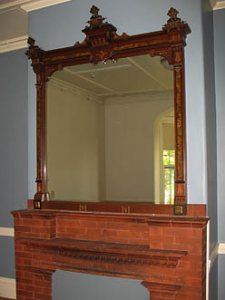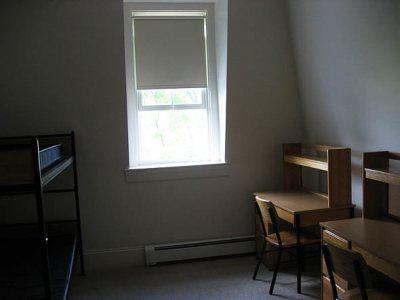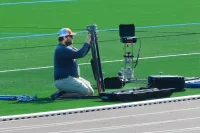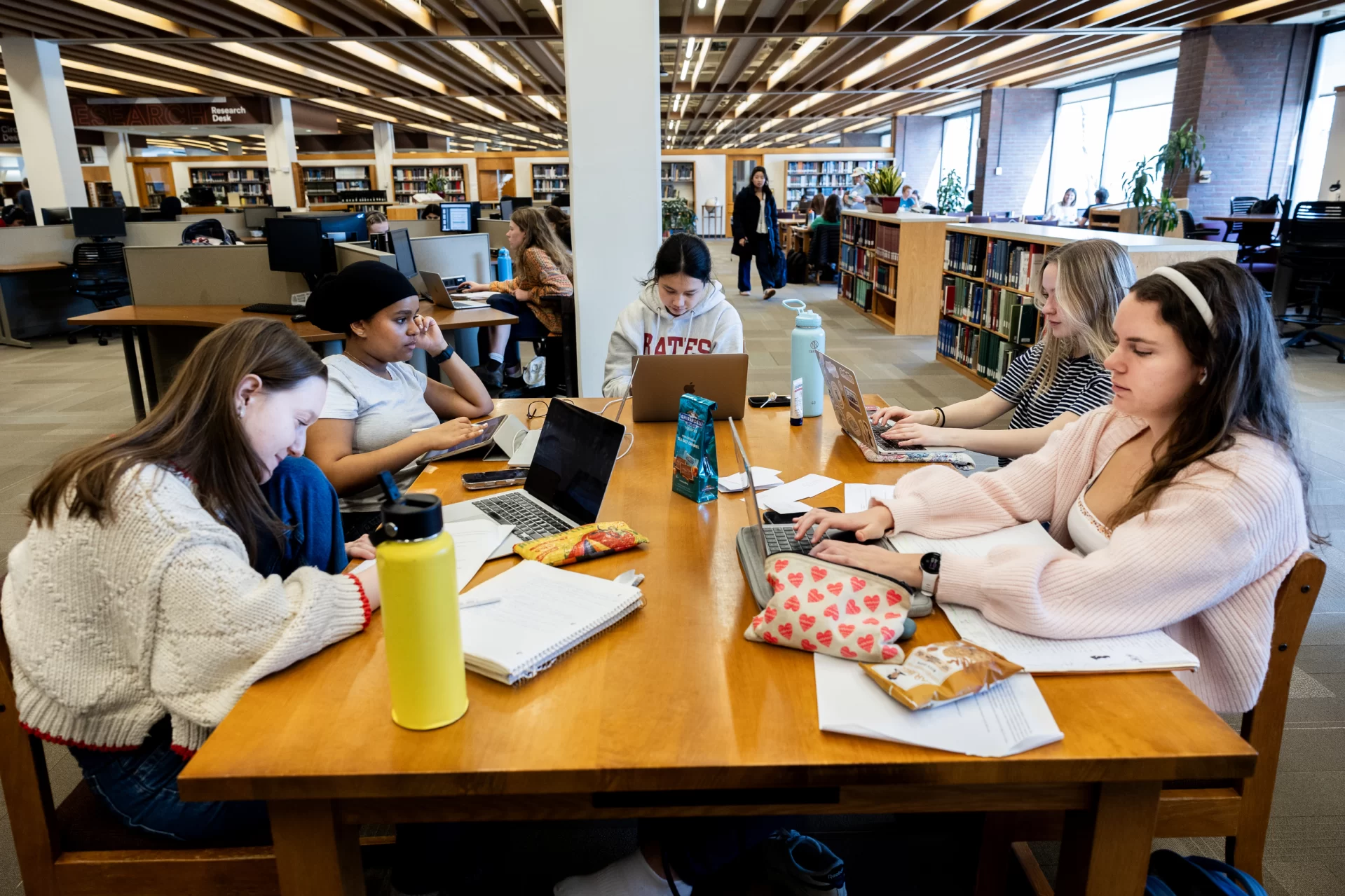
Campus Construction Update, Aug. 20, 2010: 10 Frye St.
This fall, 23 Bates students will find themselves studying, socializing and sleeping inside a lesson in local architectural history.
Acquired by Bates in summer 2009, the large brick house at 10 Frye St. is the latest addition to the college’s stock of student residences. But it’s one of the older buildings in the fleet, dating to 1873.
If you’re trudging up Oak Street toward Frye, No. 10 is the house that you see. Brick with yellow trim, it occupies a lot alongside a carriage house, complete with cupola, that contains one of the residence’s seven apartments. The establishment once belonged to one Albert B. Nealey, a civic leader and prominent grocer with a store on Main Street.
The Nealey home is “one of Lewiston’s most delightful examples of eclectic Victorian architecture,” according to an L/A walking tour on the Androscoggin County Chamber of Commerce website. It’s a sampler of popular 19th-century styles: the peaked gables and pointy windows of Gothic Revival, the mansard roof and wrought-iron roof cresting of the Second Empire school, and busy wooden brackets of the Italianate style. The later addition of a front porch even threw a touch of Queen Anne into the mix.
Happily, a renovation this summer left intact — or restored — many of the charming details that originally graced the house.
John Rasmussen, a project manager for Facility Services, led tours of the residence in August that gave members of the college community (including Campus Construction Update) a chance to ogle those details.
About a dozen people gathered for the Aug. 13 tour, held on a sunny morning as deliverymen lugged new refrigerators and microwaves into the house. (Each suite has a kitchenette.)
Rasmussen started the tour with a bit of history and an overview of the renovation: in addition to the creation of the seven suites, the work included complete replacement of the roofing, windows, electrical system and plumbing; the installation of telecom lines and a fire alarm system; new siding on the carriage house; and all new paint.
Not to mention the restoration of roofing features such as new crown molding, iron crests and, soon, a tin eagle weathervane that is still in the shop.
The interior of the house, too, boasts a few of those loving details that, we all lament, nobody puts into new houses anymore. The entryway has a striking floor tile pattern and door glass that’s etched in graceful floral designs. Each of the two first-floor living rooms has a (no longer functional) fireplace, and they are beauts — one is carved white marble, while the brick of the other is topped with a mirror whose carved, inlaid wooden frame reaches nearly to the ceiling. And it’s a high ceiling.
Citing research done by Professor Emeritus of Political Science Doug Hodgkin, Rasmussen noted that this former one-family house was first divided into flats during the 1960s. Living space totals about 6,800 square feet, making for generously proportioned living quarters for the new occupants. The Bates suites each accommodate three or four in various combinations of one-, two- and three-person bedrooms.
The renovation once again demonstrates the college’s commitment to green building practices and energy conservation. The hot water and heating system uses what’s called a condensing boiler, which extracts more heat from fuel combustion than a conventional boiler.
The new windows, all 68 of them, are high-efficiency thermal units, even the pointy Gothic Revival ones. Local brick was used for brick repairs, Rasmussen said, and general contractor Pizzagalli Construction Co. of Portland recycled the construction debris.
And speaking of green, 10 Frye is associated with another sustainability initiative. Students won’t be the only occupants of the carriage house, Rasmussen noted. While four will live in a brand-new suite upstairs, the ground floor will house the college’s bike-sharing program, including a workshop for maintaining and repairing the program’s 21 green-and-yellow bicycles.
Read the latest news in the renovations of Garcelon Field and Hedge and Roger Williams halls.
