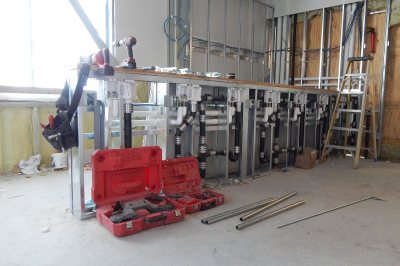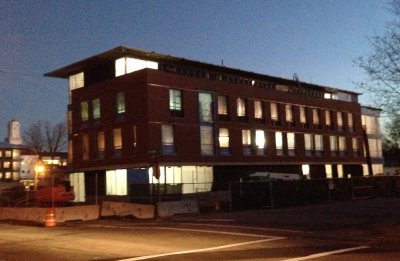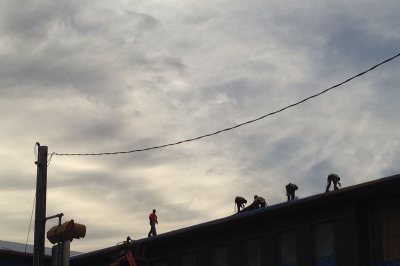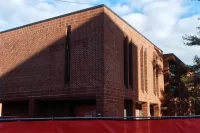
Campus Construction Update: Dec. 4, 2015
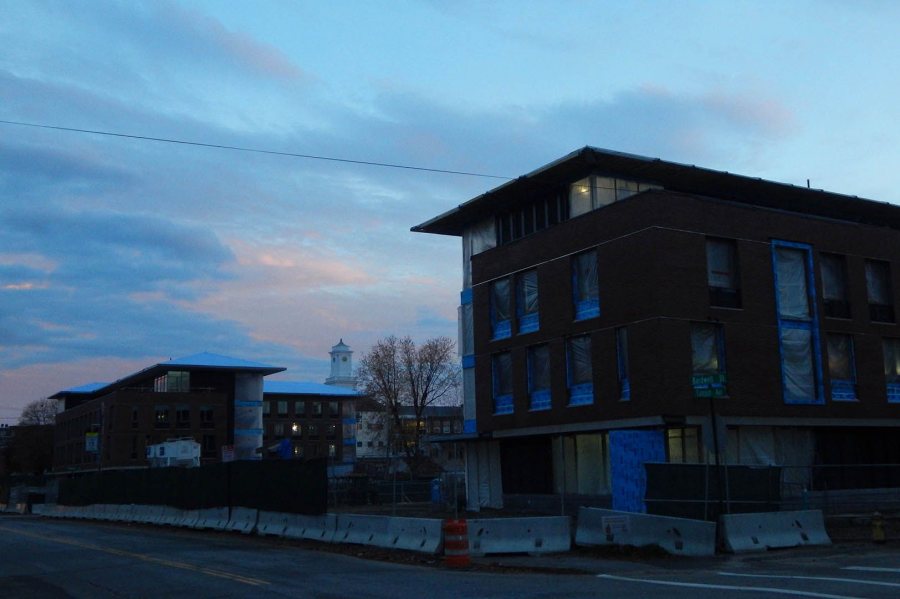
The new student residences at 65 (left) and 55 Campus Ave., seen at dusk Nov. 6, 2015. The cupola in between belongs to Lewiston Middle School. (Doug Hubley/Bates College)
Whatever the weather may bring, this winter will not be like last winter on the site where two new Bates residences are being built.
What makes the difference is the simple fact that much of the forthcoming work will take place indoors at 55 and 65 Campus Ave. — whereas last year at this time, there was no indoors.
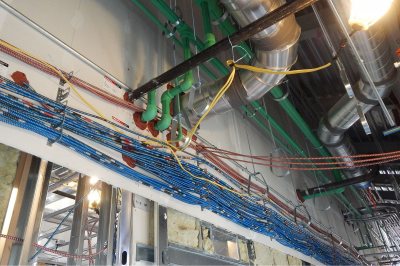
Cables, ducts and pipes will disappear behind the ceiling when 55 Campus Ave. is complete. Photograph taken Dec. 1, 2015. (Doug Hubley/Bates College)
Back then, workers under the overall supervision of Consigli Construction were still preparing the sites for building foundations, to say nothing of walls and roofs. So every heavy dose of winter weather, and there were a lot starting in January, stalled progress until snow could be cleared. And the workers, of course, had to contend with daylong exposure to cold and snow.
Now, although roofing and outdoor masonry are likely to continue at 55 Campus Ave. into January, most of the work outstanding now is interior. Things like building walls, running utilities, hanging ceilings, applying surface treatments, and so on.
So this year, says Bates project manager Chris Streifel, winter’s biggest threat to progress would be weather that “prevents people from getting here and getting into the buildings.”
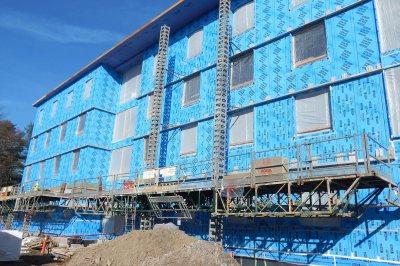
Maine Masonry was starting on the south wall of 55 Campus Ave. on Dec. 1, 2015. (Doug Hubley/Bates College)
Consigli has been planning for winter since summer, and its preparations have been facilitated by a benign autumn. (Pause while we figure out how to work “spring” into that sentence too . . . )
Tim Schneider, Consigli’s on-site project manager, explains that most of the winter prep falls into the realm of common sense. For example, laying in sand and salt to deal with slippery pavements, and tidying up the work site so tools and supplies are findable in the snow.
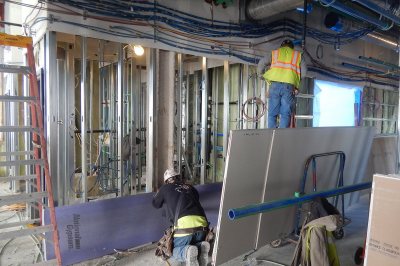
A drywall installer and an electrician fit out the fourth floor of 55 Campus Ave. on Dec. 1, 2015. (Doug Hubley/Bates College)
Of course, getting the buildings buttoned up and weatherproofed has been a priority through the fall, with heavy polyethylene sheets sealing the openings where permanent materials, such as “storefront” plate glass, have yet to be installed.
Keeping things toasty inside are gas-burning heaters: stationary high-capacity units to serve each building as a whole, and portable heaters for specific sites, such as the poly tent that has been draped over the mortar bins that the bricklayers use, since mortar needs to be kept warm.
Tank propane feeds the portable heaters. The whole-building heaters use natural gas, which is more economical, and are hooked into each building’s permanent Unitil gas feed.
Interestingly, the whole-building units are “indirect fired” — the gas combustion warms a heat exchanger, which in turn heats the fresh air that’s pumped into the building through big floppy ducts. Indirect firing minimizes moisture, which can adversely affect building processes like drywalling and flooring, and keeps out exhaust, which can adversely affect biological processes like living.
Concrete, brick, glass
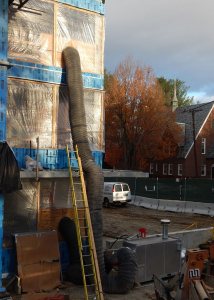
A natural-gas fired heater pumps toasty air into the first and third floors at 65 Campus Ave. on Oct. 30, 2015. (Doug Hubley/Bates College)
Landscapers won’t be around to beautify the Campus Avenue compound till next spring or summer, and that will be something to look forward to. But subcontractor Gendron & Gendron had a crew at No. 65 this week doing some advance work: installing concrete foundations for features such as seat walls and benches.
Also in the realm of materials you don’t want to bang your head against, bricklayers for Maine Masonry are on the home stretch. They are polishing off details at No. 65, and next door have one last expanse to cover, a south wall facing away from the street and toward the parking lot.
“So we’re looking at a January time frame for the bricklayers to wrap up,” says Streifel. “And if there’s anything else, they’ll return in the spring.”
Meanwhile, a crew from the local branch of Industrial Roofing Companies is near the finish line at 65 Campus Ave. “They’ve got the side walls of the mechanical well left to do, the caps on the tops of those walls, and there’s some other detail work. But essentially the shingling portion is complete,” says Streifel.
At 55 Campus, IRC folks are about half-done layering up the various sheet and rigid materials that form the roof substrate. Shingling will commence soon.
The other major component of a building’s envelope, of course, is the windows. For the technicians of subcontractor Oakes & Parkhurst, the Bates job has two parts. The “storefront,” or plate glass, that will wrap around certain corners and enclose the street-level façade at 65 and other expanses hasn’t been top priority. So expect to see a lot of poly sheeting in its place on both buildings for a little while yet.
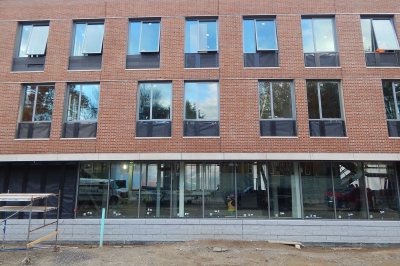
Storefront glass on the ground floor of 65 Campus Ave. reveals workers inside the building on Oct. 30, 2015. (Doug Hubley/Bates College)
But some of the storefront is in evidence at 65, notably on the first floor, where you can see it from Campus Avenue through the construction fence. The storefront makes a very nice effect.
O&P’s top priority, instead, has been prefab window units that equip all the residential rooms. They are about done with those at 65 Campus, and are roughly at the halfway mark at No. 55. (The World Wide Web tells us that these units are described as “awning” windows, meaning that they are hinged at the top to open from the bottom.)
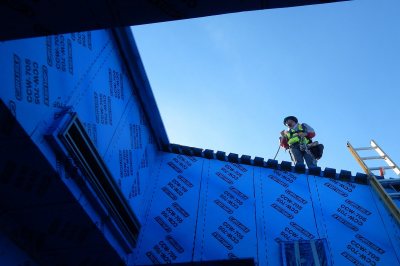
A roofing technician seen from the mechanical well at 55 Campus Ave. on Dec. 1, 2015. (Doug Hubley/Bates College)
Streifel explains that O&P is concentrating on the window units in order to make way for drywall crews, whose work includes making “returns” — recessed areas around the windows.
“It’s part of Consigli’s efforts to plan ahead and make sure that each trade can finish an area they’ve started,” Streifel says.
“Without good planning it is easy to end up with subs only doing 90 percent of a space and then leaving. And then somebody else wants to get in there, and it just slows everyone down and lowers the quality.
“It’s important to both keep these guys moving at full speed and give them space so they can do 100 percent.”
You appreciate Consigli’s choreographic ability still more as you observe the people doing the interior work — wallboard installers, plumbers, electricians, HVAC technicians, tilers, and more.
“It can look chaotic in there, but there’s a method to the madness,” Streifel says. “Consigli’s doing a fantastic job, but I also give credit to Ann Beha Architects,” the Boston firm that designed the new residences.
Bates engaged the firm to design the residences — which are part of a greater Campus Life Project that will reinvent Bates’ southern periphery — after Beha conducted a preliminary planning study that involved significant campus participation.
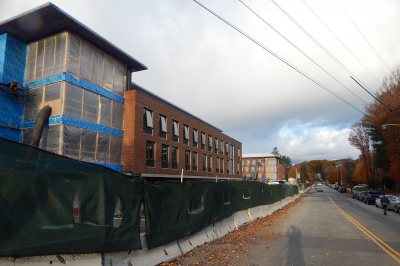
A morning image of the new student residences on Campus Avenue, taken on Oct. 30, 2015. (Doug Hubley/Bates College)
“They put together a design package that’s quite constructible and they are doing a great job of supporting the construction,” Streifel continues, referring to the portfolio of plans and specifications that Consigli and the subcontractors are following. “Overall it’s a cohesive set of documents and that makes it easier for Consigli to keep the work flowing.”
He explains, “A lot of times the stuff that’s in two dimensions doesn’t translate well to three dimensions, or there’s a lot more information that’s needed that isn’t in those two-dimensional drawings.
“There are varying degrees of completeness and quality that you find on construction projects and this, again, has been a good one.”
Can we talk? Campus Construction Update welcomes your questions and comments about current, past, and future construction at Bates. Write to dhubley@bates.edu, putting “Campus Construction” or ‘Don’t bang your head!” in the subject line. Or use the 21st-century commenting system below.
