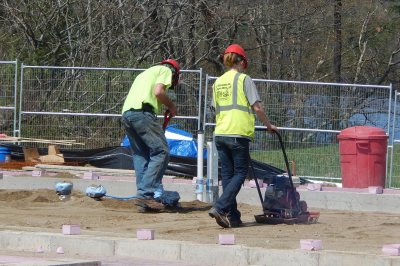
Campus Construction Update: May 20, 2016
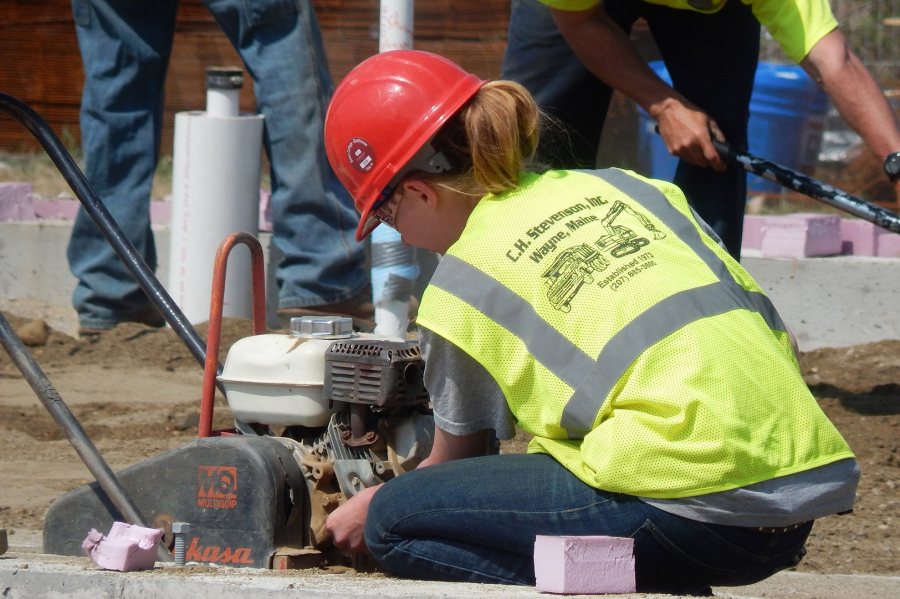
In preparation for placing the Bates boathouse foundation slab, an employee of construction firm C.H. Stevenson adjusts a plate compactor. (Doug Hubley/Bates College)
Although it didn’t affect the timetable, the construction of Bates’ new boathouse got off to a rocky start — literally. “We unearthed about a dozen boulders” too big to haul away intact, says Henry Gillert, Bates’ project manager for the boathouse.
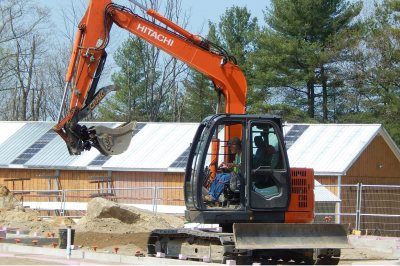
With the old boathouse in the background, an excavator moves dirt at the foundation site of the new boathouse. (Doug Hubley/Bates College)
“That was kind of a surprise, because it’s just an open field. You wouldn’t expect to get boulders this huge,” he says. The rocks have been pushed to the side of the work site along the Androscoggin River in Greene, and will either be used in the landscaping or broken up for disposal.
The replacement of Bates’ 1988 boathouse with a much larger, better-equipped facility is one of four projects on Campus Construction Update’s radar this summer. (Yep! Now we have radar!)
The others? The new Campus Avenue residences, the renovation of Smith and Wentworth Adams halls, and the replacement of the AstroTurf covering on the Campus Avenue Field.
Starting in June, with Gillert again serving as Bates project manager, the venerable AstroTurf will be replaced with a state-of-the-art covering from the Georgia manufacturer GreenFields USA. That product, GreenFields TX, was the official playing surface for the 2014 World Cup in field hockey.
All four endeavors are slated for substantial completion by or during August.
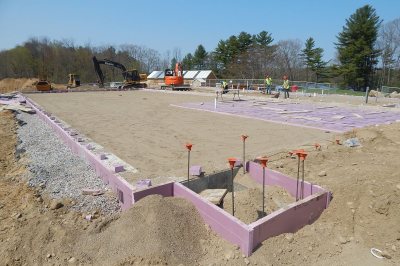
The site of Bates’ new boathouse is nearly ready for its foundation slab. The pinkish material is insulation. (Doug Hubley/Bates College)
Back on the banks of the Androscoggin, President Clayton Spencer presided over a groundbreaking for the new boathouse immediately after the Bobcats’ President’s Cup victories on April 17, and construction began the day after.
A new home for the highly ranked rowers is overdue. “We’re 70 athletes, and we operate out of a pole barn with a dirt floor and no electricity,” says rowing coach Peter Steenstra. “We don’t have changing rooms, showers, warm water, or anything.
“The quality of the program has exceeded that of the facility.”
In size, too, the rowing program has outstripped the current boathouse. Steenstra points out that nowadays the team stores three times as many boats on the old wooden racks as they were designed for. In addition, team equipment such as the coaches’ launches, the boat trailer, and the truck that hauls the trailer around all live outside — including during the Maine winter.
At around 7,200 square feet, more than triple the area of its predecessor, the new boathouse will be able to accommodate all those supporting vehicles and the 20-some-odd racing shells, with room to spare for increasing the fleet.
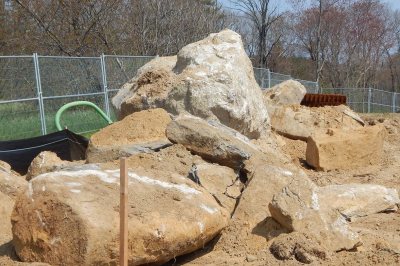
Bowled over by boulders: Discovered underground at the site of Bates’ new boathouse, these rocks took the construction team by surprise. (Doug Hubley/Bates College)
“With this new boathouse, we’re able to stack boats very high,” the coach says. “So any boats we don’t use daily can be put up onto a top rack and kept safe for most of the year, and only brought down for spring season.”
Boat storage racks that roll in and out like drawers, Steenstra adds, will streamline boat handling and reduce incidental damage to the hulls.
In addition to boat storage, the building will enclose a workshop; a team room for gatherings; and locker rooms with more than 40 lockers per team, bathrooms, and showers.
And so the rowers may appreciate the new facility the most, Steenstra says, “on those rainy cold days when they’re not sitting outside or stretching outside in the rain, or deciding where to put their dry clothes to make sure they stay dry for after practice.”
He adds, “And not having to use porta-potties on a daily basis. That’s something that’s normal at regattas, but when it comes to daily use at the boathouse, it gets old.”
By May 12, when Campus Construction Update visited the construction site (handily finding it with our new radar), the plot had been cleared and graded, drainage installation was in progress, and foundation walls had been placed.
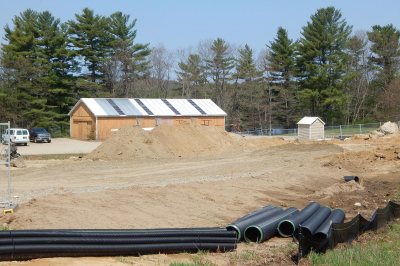
Bates’ 1988 pole-barn-style boathouse awaits its fate. Drain pipes and stockpiled soil will be used for the construction of the new facility. At far left is Campus Construction Update’s radar-equipped van. (Doug Hubley/Bates College)
We watched employees of subcontractor C.H. Stevenson, of Wayne, Maine, prepare the ground for a slab-on-grade concrete foundation — leveling and compressing soil, and topping it with a lavender-hued layer of insulating foam.
Comprising 100 yards or so of concrete, the slab was slated to be poured the day after our visit by J Mac’s Custom Concrete of Auburn.
The next big item on the schedule is the start of timber framing — a two-week process that will probably begin today, and is the responsibility of South County Post and Beam of Kingston, R.I.
In a nice touch, wood siding from the existing boathouse will be refinished and used on the interior walls. “It’s a little bit more work” — and expense — “but it does have advantages,” says Gillert. “We’re not throwing it away, and we’re incorporating some of the historic nature of the site. And wood when it ages has a different patina and color to it.”
Consigli Construction, lead contractor on the Campus Avenue residences, is also coxswain for the boathouse job. “They’ve got an aggressive schedule,” says Gillert. “They’ve done an exceptional job planning the Campus Avenue project, and they’re doing the same with the boathouse.”
Peterson Architects, a firm in Cambridge, Mass., that specializes in boathouses, designed the new facility. In terms of the exterior, “the idea behind the design is to fit into the surroundings, and it’s farm country there,” Streenstra says.
That consideration came from the rowers themselves — that is, the Bates students who were on the team when the planning process began, several years ago.
Their biggest concern, says Steenstra, was that “they wanted it to maintain a barnlike appearance, to be rustic, to be humble — these were their words.” As good as the program is, “they don’t want it to be some giant showy building.
“For 30 years we’ve done quite well out of a barn,” so there’s no need to be ostentatious, he says. “The team was the first ones to be sensitive to that.”
The $2.5 million cost of the boathouse will be completely funded by donations from Bates alumni and parents.
Can we talk? Campus Construction Update welcomes your questions and comments about current, past, and future construction at Bates. Write to dhubley@bates.edu, putting “Campus Construction” or “Next year: Sonar!” in the subject line. Or use the 21st-century commenting system below.
Video: excerpts from a piece by Project Manager Henry Gillert depicting boathouse construction.
