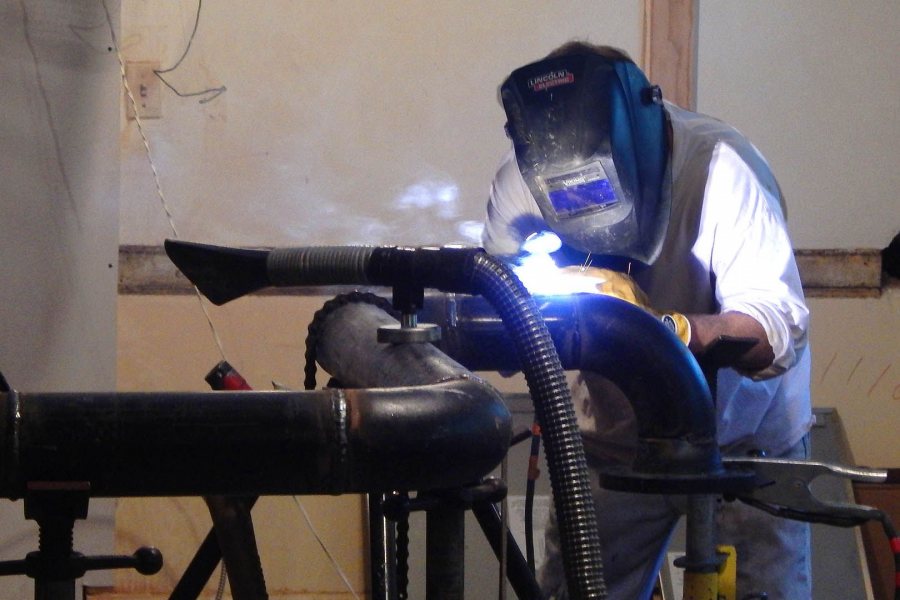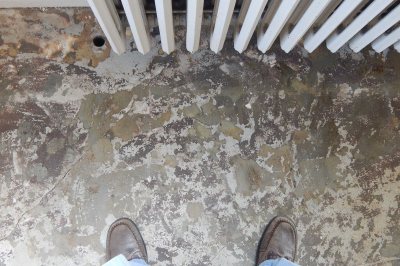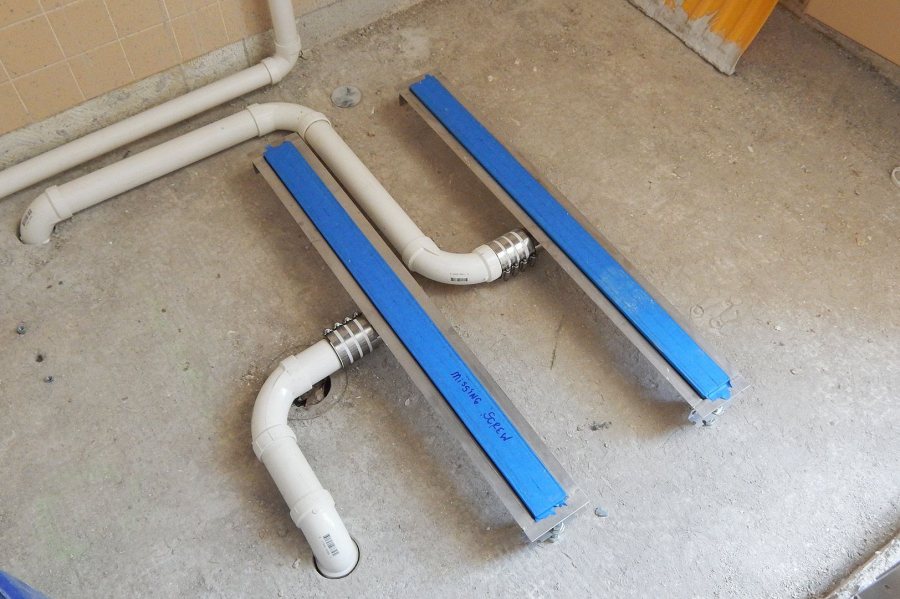
Campus Construction Update: July 15, 2016
I’m sorry to have to tell you this, but you just can’t take any old chain saw and start slicing through the exterior walls of brick buildings.
However, if you have the right saw, the know-how, a good set of plans, and the building owner’s blessing, then have at it. Because in truth, cutting new doorways, window openings, etc., in a brick building can really impress your friends.
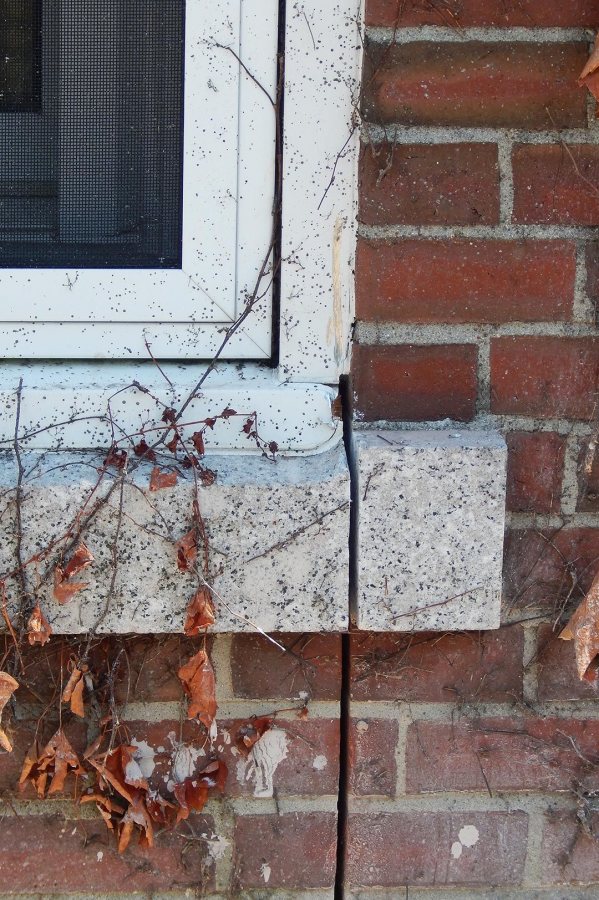
This incision marking the site of a new entrance in the back wall of Wentworth Adams Hall was made by the Westbrook, Maine, subcontractor Pro-Cut Concrete Cutting. (Doug Hubley/Bates College)
At any rate, Campus Construction Update was impressed to see incisions that had been made in the back wall of Wentworth Adams Hall in late June. Subcontractor Pro-Cut Concrete Cutting of Westbrook made the cuts around a pair of windows preparatory to removing a hunk of wall.
And that opening will become a rear entrance giving student residents easier access to the charms of Lake Andrews.
Workers used an appropriately equipped chain saw, explained project manager Paul Farnsworth, to cut openings for the new entrance.
When the wall section is removed, plywood will cover the opening until the plate-glass door arrives, in early August.
In late June, the foundation for the new entrance was placed and some preliminary landscaping was done — roughing out the walkway that will link the entrance to the parking lot and the apron that will give chilling students a place to set their lawn chairs.
The foundation, Farnsworth noted, is the real deal: footers and a frost wall sunk four and a half feet deep. “We didn’t want it to heave,” he said.
And a walk-by this week revealed that the steel framework and decking for the canopy over the entrance is now in place, thanks to steelworkers from LMC Light Iron of Limerick.
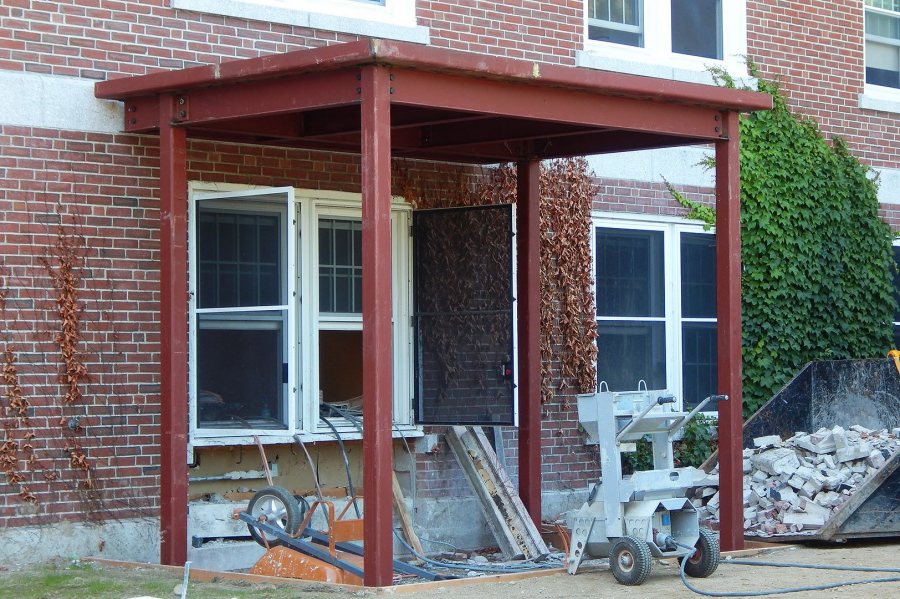
The canopy over the forthcoming lakeside entrance at Wentworth Adams Hall on July 13, 2016. (Doug Hubley/Bates College)
Still on the outside, but at adjacent Smith Hall, sections of wall have been removed to deepen the basement window openings. The idea here is to admit more light to a basement that is being renovated into a more versatile and mood-lifting common space for Smith residents.
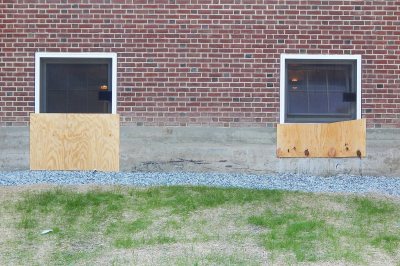
Plywood covers openings where wall material was removed to enlarge the windows on the back side of Smith Hall. (Doug Hubley/Bates College)
Inside Adams, the heavy renovation action has been concentrated on a pair of spaces in addition to the back entryway. These are the first-year study being created on the ground floor from three former student rooms, as part of that floor’s conversion to a first-year center; and the new residence director’s quarters on the street level, again repurposed from former student rooms.
Next door at Smith, the renovation goals are more comprehensive. One is the basement rehab. The other is the makeover of, well, everything else, including student rooms that are being converted from quadruple to double occupancy.
During our visit, the process of rerouting heating pipes from the basement ceiling to the first-floor ceiling was underway. Again, the objective is to allow more daylight into the basement by relocating pipes that cross the window tops. (Higher ceilings on the first floor make the relocated pipes much less intrusive.)
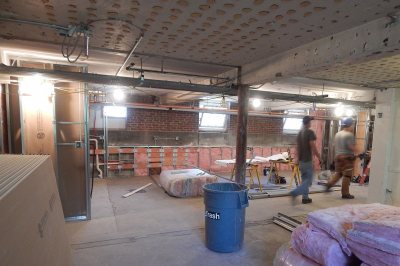
The Smith Hall basement will gain a recreation area featuring, at rear, a kitchen and banquette. (Doug Hubley/Bates College)
Also in the basement, the in-wall plumbing and electrical installations have been completed and city-inspected, Farnsworth said. Most new spaces have been framed out and a lot of new wallboard hung.
Farnsworth led us through the new laundry room (largely taken up with a giant toolbox); the expansive space for a recreation area complete with kitchen, to be furnished with a long counter perpendicular to the wall and banquette seating; a large study space; the yoga room; and the residence coordinator’s quarters, sporting a new, bright green shower stall.
The basement will also feature two two-person study nooks, right off the main corridor, that will allow students to occupy that collegiate sweet spot where both studies and the social scene get their proper amounts of attention.
We also crept around inside the boiler room, which is being completely re-equipped: new heat exchangers connected to the campus steam plant; condensate pumps that will return spent steam (aka water) to the plant; and a gas-fired boiler that will heat the building during the campus plant’s off season.
Upstairs, the floors of the 48 student rooms have been stripped and floor specialist Paul G. White Interior Solutions, of Portland, has begun laying new vinyl flooring in the upper stories.
The old ceilings in the second through the fourth floors of Smith North are gone. Also in Smith North, Farnsworth said, “The painters have started and wall accent colors are starting to show up in a building that never had them before.”
He explained, “The accents will distinguish the stairwells and show up in an accent wall on all floors at each respective tower’s corridor.”
The three accent colors are by Sherwin-Williams. Grandview, a cool, milky medium green, will appear in Smith North; the mustard-yellow Antiquity in the middle tower; and Lagoon, a tranquil blue, in Smith South.
Finally, sinks and wall tiles in Smith’s 12 common bathrooms are gone, with replacements in store. And plumbers for subcontractor Johnson & Jordan are rectifying a longstanding issue for Smith inhabitants: the fact that every pair of shower stalls shared one drain, causing bathers to stand in each other’s runoff.
The plumbers have retrofitted each bathroom with a drain for each stall. At last, Smith inhabitants can put their soles at ease.
Can we talk? Campus Construction Update welcomes your questions and comments about current, past, future, and fictitious construction at Bates. Write to dhubley@bates.edu, putting “Campus Construction” or “You didn’t say ‘upsprucing‘!” in the subject line. Or use the 21st-century commenting system below.
