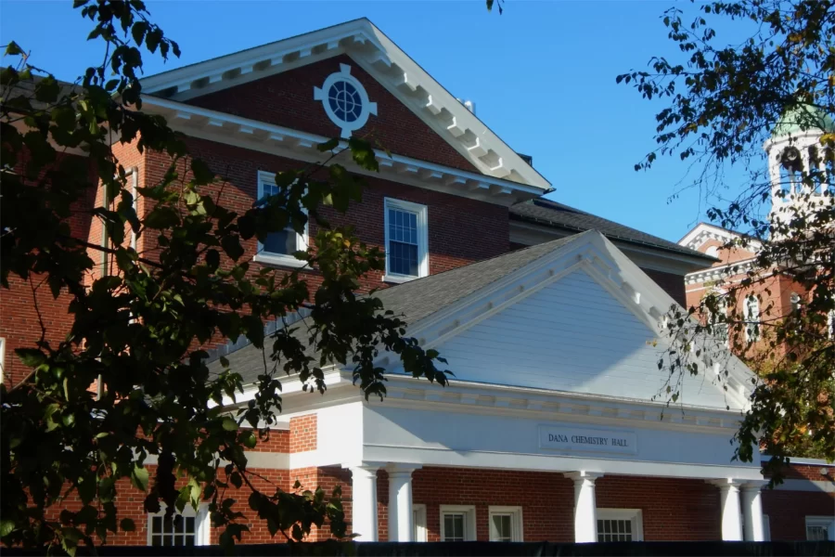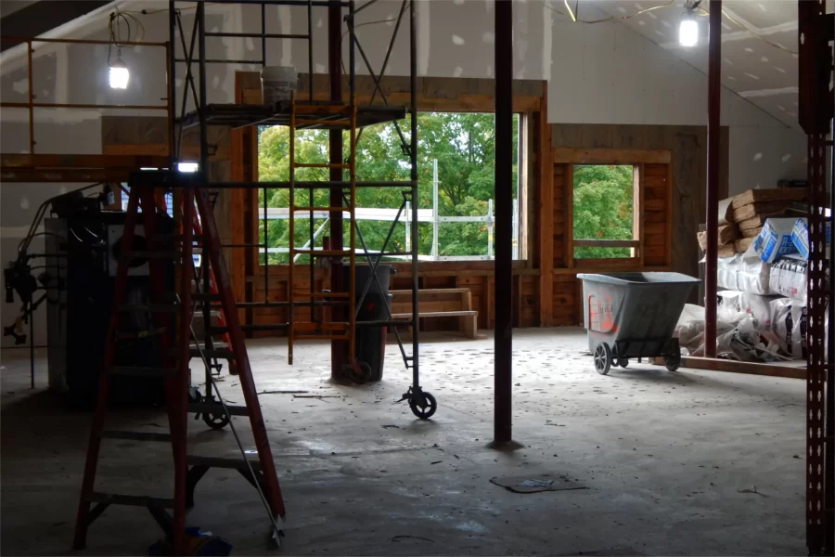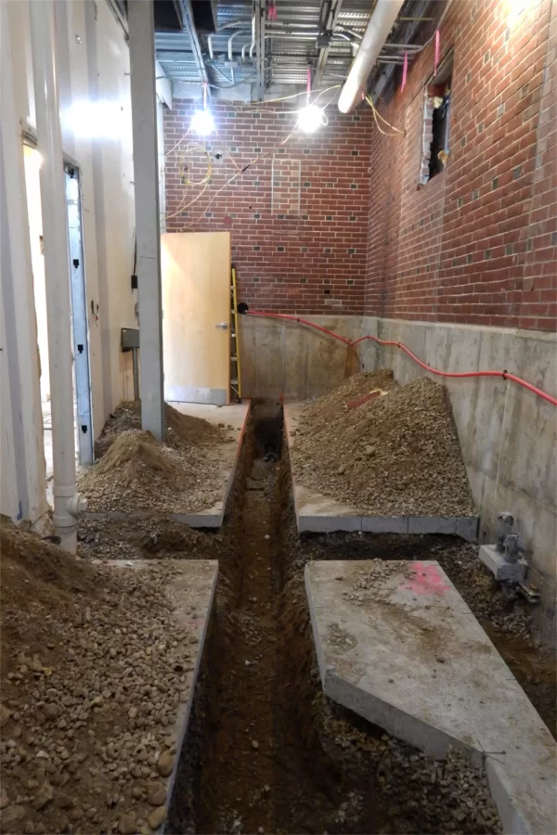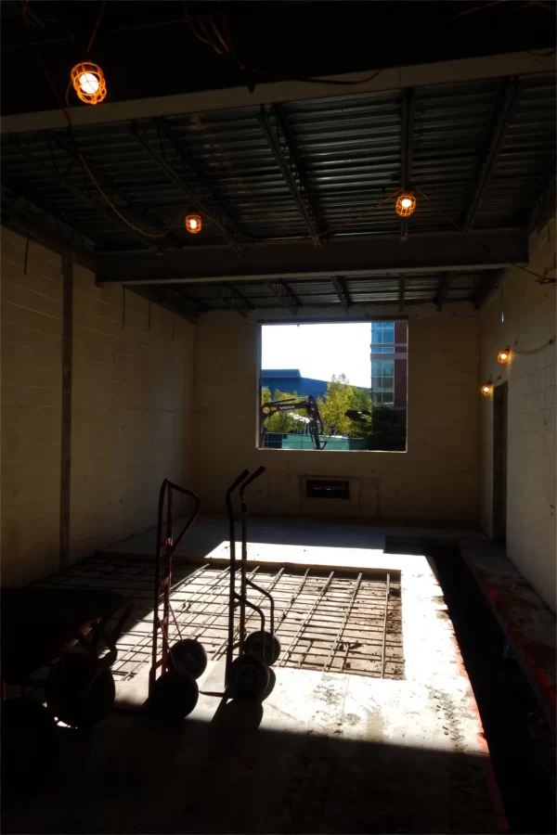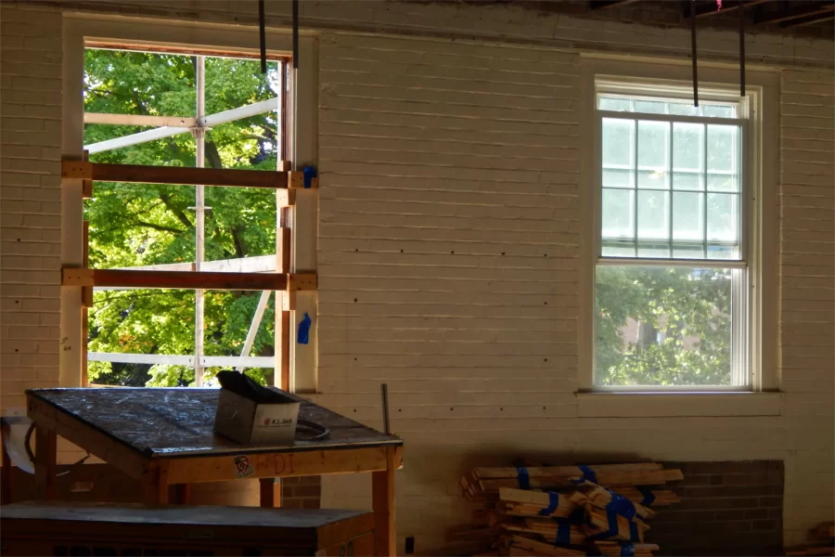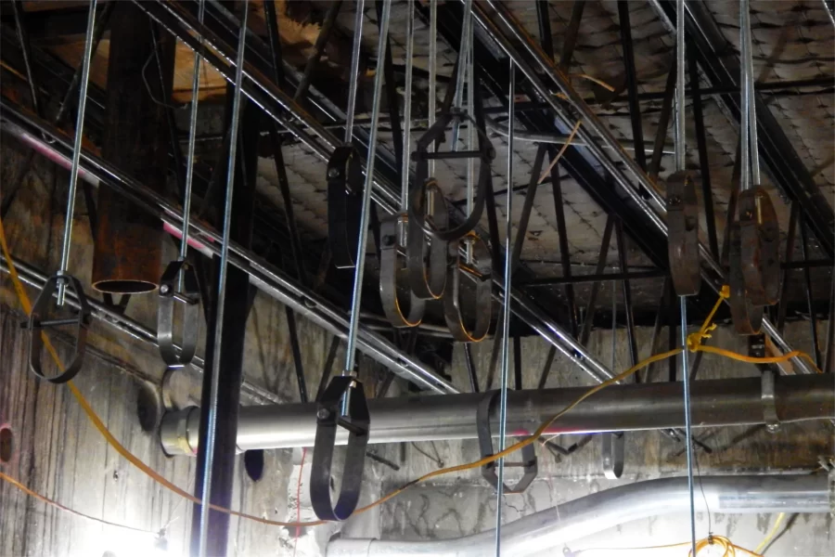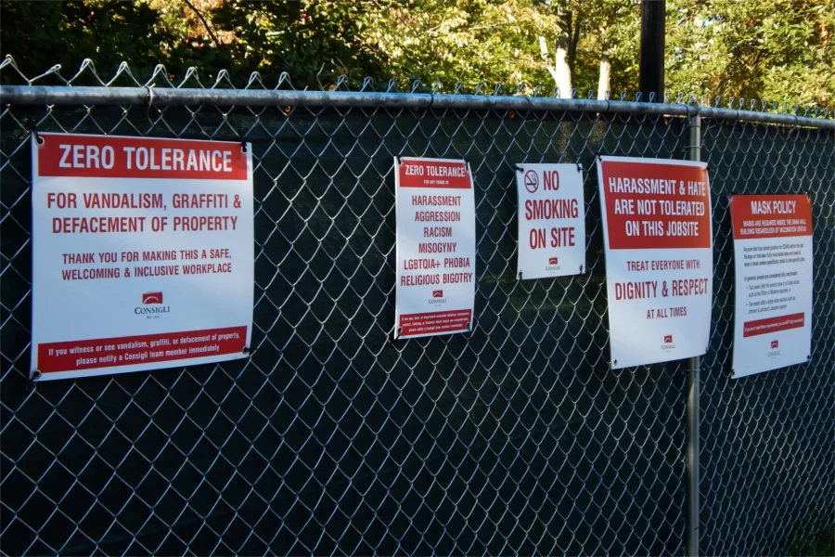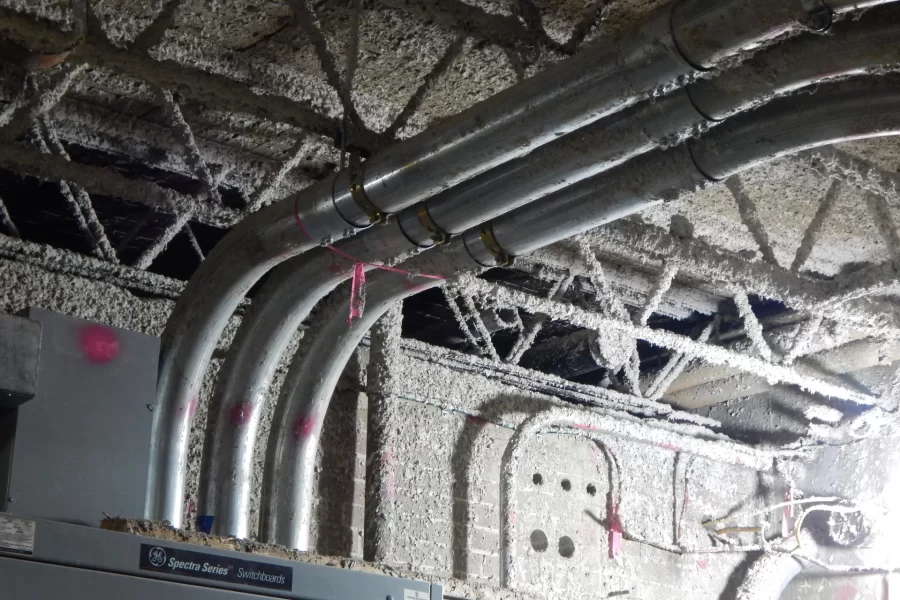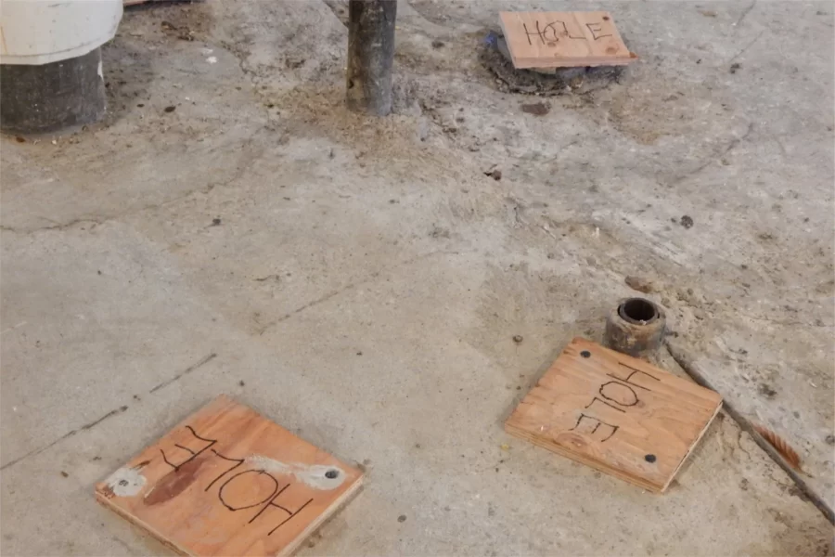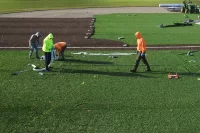
The goals of a construction project tend to be functional.
They’re often aesthetic, too — sometimes with poorer outcomes, but often with happy ones when, like Bates, you plan and invest your resources thoughtfully.
Of course, construction projects create changes in myriad dimensions beyond those two. And Campus Construction Update is interested in all the ways a construction project may participate in its surroundings. But one that we find especially intriguing is also, because it’s so subjective, one of the least practical and most difficult to address: the effects on remembrance and sense of place.
Think of the built environments that appear in your dreams. Or of the buildings you pass by daily and don’t notice, versus the ones that are long gone but unforgettable. We aren’t philosophers (in case you hadn’t noticed), but it’s hard not to wonder at a weird similarity between solid structures and memories — both can seem so real and inhabitable, and yet are ultimately so ephemeral.
A similar topic came up the other day as we chatted with Chris Streifel, a project manager for Bates Facility Services, about one of his top priorities, the renovation of Dana Chemistry Hall.
Prep for the renovation included a years-long inventory of the building’s contents and a plan for the disposition of all the supplies and equipment — for instance, what would go to the new Bonney Science Center versus what would go into an appropriate waste stream for no-longer-needed chemicals. (Or into Campus Construction Update’s basement for our TikTok Frankenstein tribute.)
Much of the inventory took place in Dana’s so-called attic, where stuff was stashed in storage areas amidst the air-handling machinery that dominated the fourth-floor space. Now that attic has been transformed — emptied and stripped down to bare wood, then lined with new insulation and wallboard, and now awaiting utility hookups and a new generation of HVAC equipment.
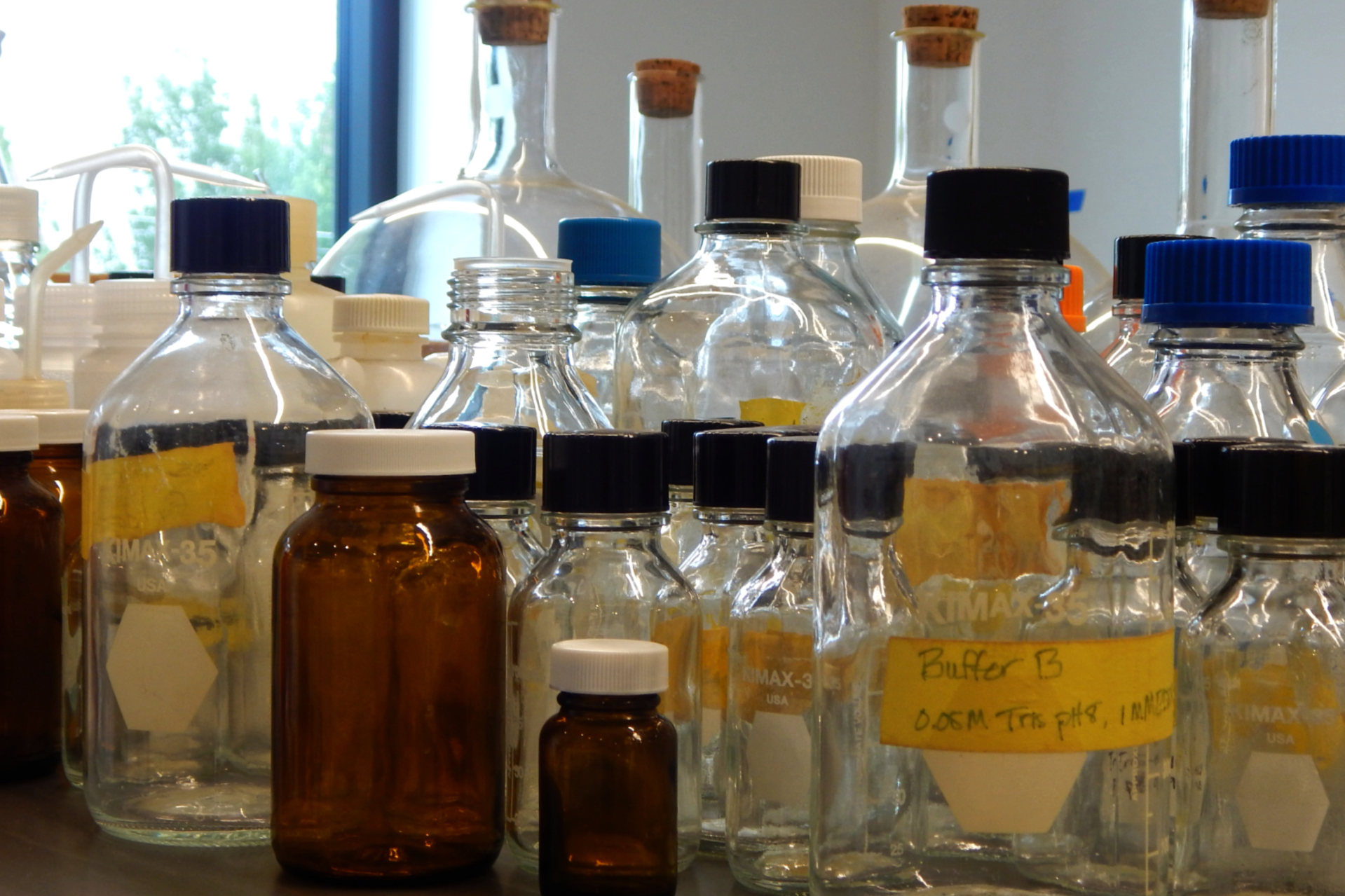
“It’s just a remarkable change from two years ago,” said Streifel. “There’s a few of us who get that feeling walking through there,” a certain resonance of the old amidst the new — “having worked through all of that stuff that had been stored for decades, stuff that was stored short-term, stuff that should’ve never been stored up there, and all of the old equipment and everything else.
“Watching those things progressively vanish was interesting. To see the progress there now is really kind of a strange thing. Every now and then you see a little vestige of what used to be mixed up with a hint of what’s yet to come.”
Until the archaeologists declare otherwise, though, the reinvention of Dana will take no breaks for history or remembrance. Indeed, technicians for various subcontractors are already in the attic roughing in MEP connections — mechanical, electrical, plumbing. Soon a self-leveling cementitious compound will be applied to pave the way, so to speak, for future flooring, and the crew from Roland’s Drywall will be erecting partition walls.
And Streifel expects the installation of that new HVAC gear to begin by mid-October.
One level down, Dana’s third floor is sealed in plastic while folks from Abatement Professionals of Westbrook, Maine, remove hazardous materials. That should be done by the second week of October, and will conclude abatement work for this project.
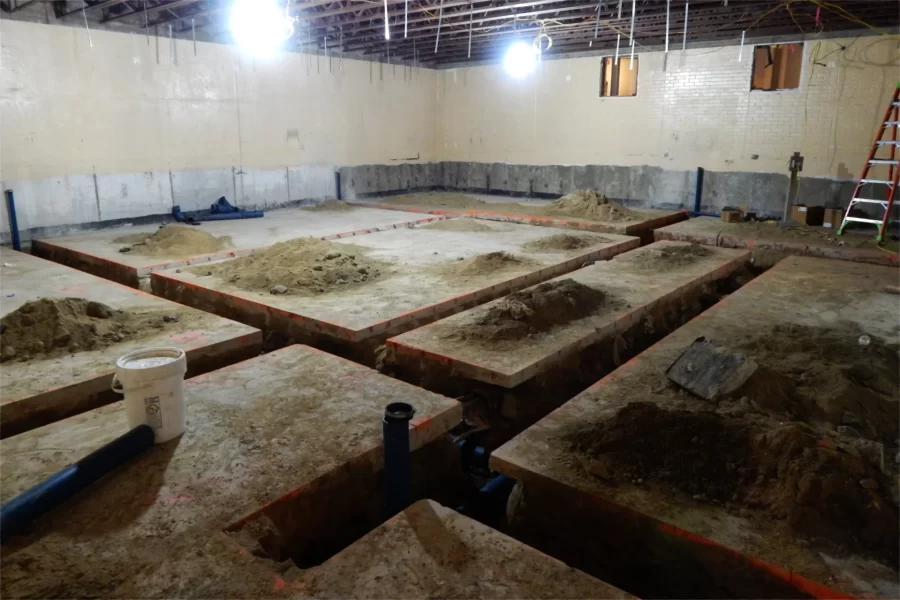
Meanwhile, progress on the first and second floors is showing how functional, aesthetic, and pedagogical goals for the Dana makeover will play out. Demolition is at, or past, the stage of tearing down walls, and the slow pivot from destruction to construction is beginning. Streifel said that the two floors are about on a par in terms of progress, but appearances are deceptive, just because there has been more to do on the bottom floor.
A major issue is that the first floor, entered from the outside from Alumni Walk, is actually the building’s ground floor (there is also a small basement beneath that). On the upper stories, pipes that need to run below floor level, such as drainage for wastewater or used chemicals, can be hung from the ceiling of the level below. But on the first floor, those pipes must be laid in trenches cut into the concrete floor slab and the soil beneath it.
All those trenches made a dramatic impression during our visit on Sept. 27, but they’ll soon be filled in.
Another first-floor wrinkle involves Room 119. A former lecture hall, 119 previously had tiered seating, but that feature has been rendered obsolete by the advent of the hands-on, student-centered pedagogical approach called active learning, and consequently by less “sage on the stage” style lecturing. So that floor couldn’t be trenched until after it was flattened. (At least, for once, it was a floor that was leveled, and not a playing field.)
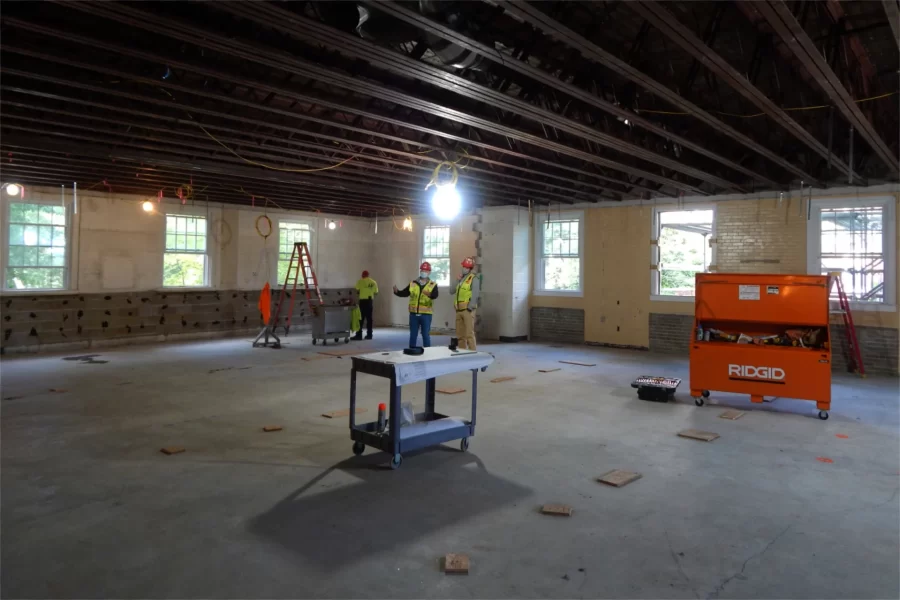
With fewer walls still standing and none of those distracting trenches running all over the place, the second floor provides a clearer sense of the improved flow and transparency that’s central to the Dana renovation. For instance, back in the day, anyone using the main entrance from the Historic Quad was greeted by walls and restrooms. This was handy if you needed a restroom or, in the case of the walls, something to bang your head against. But otherwise it gave a poor impression.
In the new Dana, when you enter that front door, what greets you will be a nice welcoming hunk of space —the new, more commodious core of Dana. To your left and right you’ll see entrances into generously fenestrated, 48-seat active learning classrooms, with a smaller one to the rear. Restrooms throughout the building, meanwhile, will be relocated off to the side, closer to the elevator. (And there will be twice as many of them, they’ll have better soundproofing than before, and they will be ADA compliant.)
On both levels, Streifel explained, once the space is cleared out and cleaned up, that same kind of flooring compound will be poured. That’s likely to happen in the next week or two. And then wall construction will start.
Overall, Streifel is pleased by Dana’s progress since July, especially “given the uncertainties of a renovation project of this magnitude. And particularly this phase of it, the demolition phase,” he said.
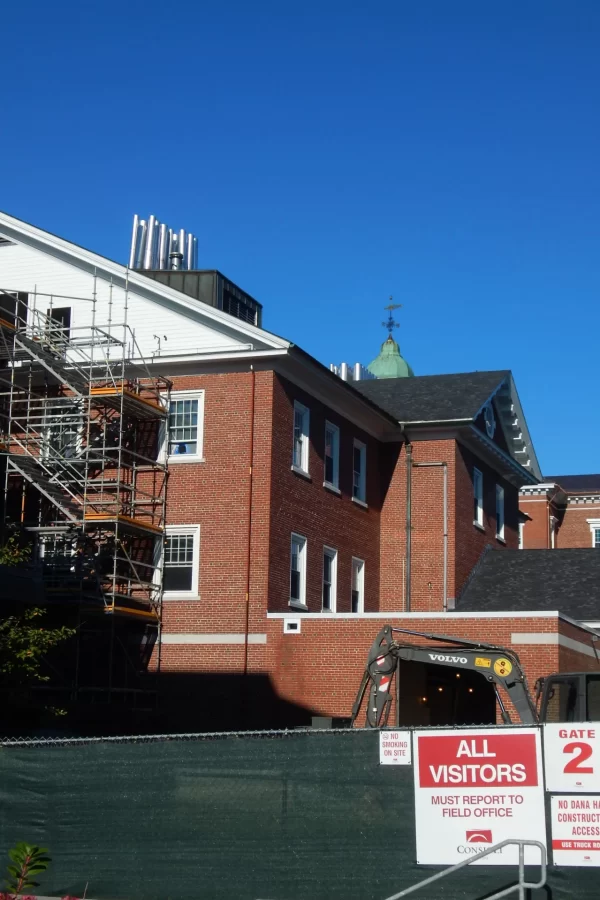
“There are a lot of unknowns as you start digging into walls and taking things down in a building from this era. Obviously, we have concerns from a hazardous material standpoint and that’s gone very smoothly.
“We’re almost exactly where we wanted to be from a schedule perspective. A few little hiccups here and there, but we’ve been able to roll with what we found. So, largely everything’s going really well. And I think that the team is strong and got us off to a good start.”
He added, “we’re in that blissful kind of stage where things are, A, fortunately going pretty well; and B, it’s pretty simple work right now. We only have two or three contractors heavily onsite as opposed to the 10 or 15 that’ll be there in another few months. It’ll get a little more complicated then.”
Can we talk? Campus Construction Update loves to hear from you. Please send your questions, comments, and dream narratives about current, past, and future construction at Bates College to dhubley@bates.edu, with “Campus Construction” or “Who’s playing Igor in that TikTok?” in the subject line.
