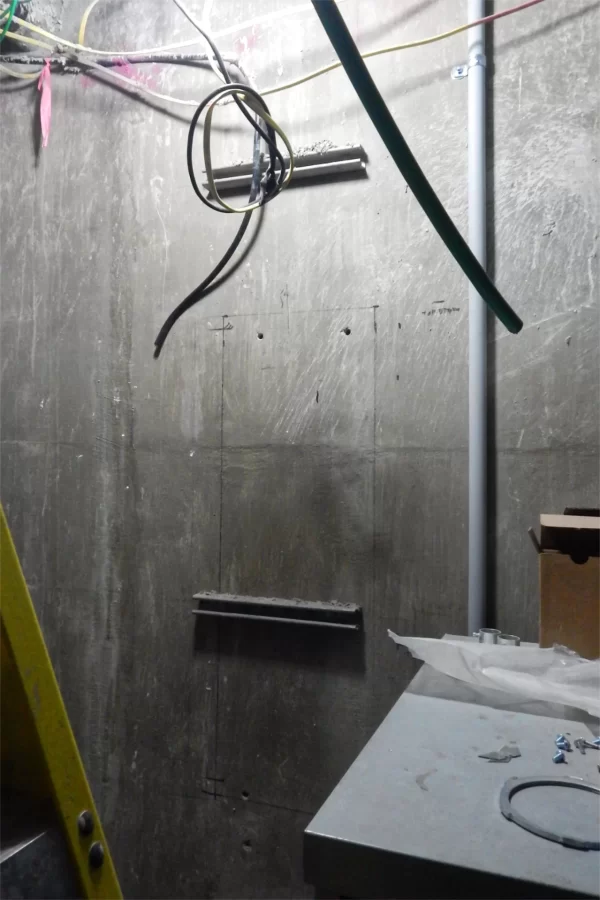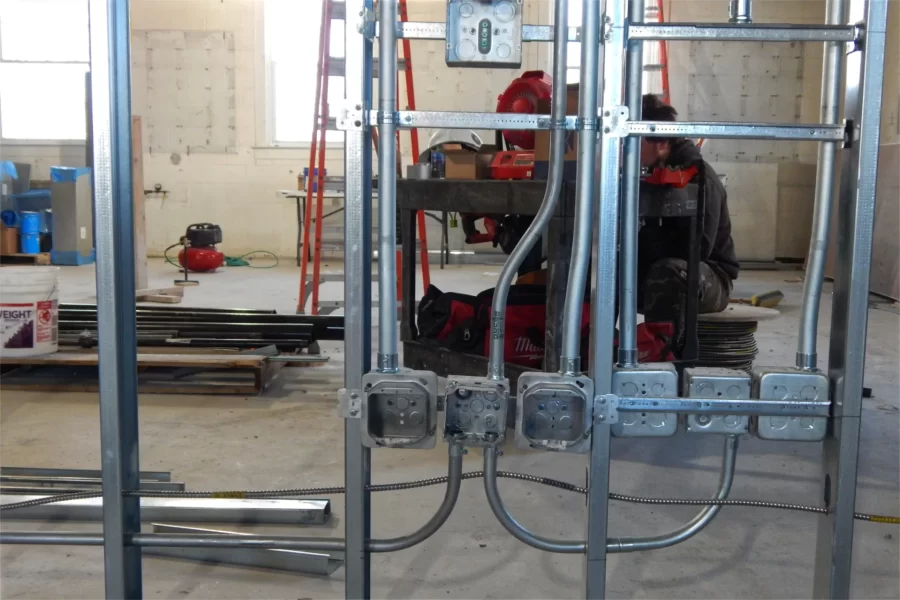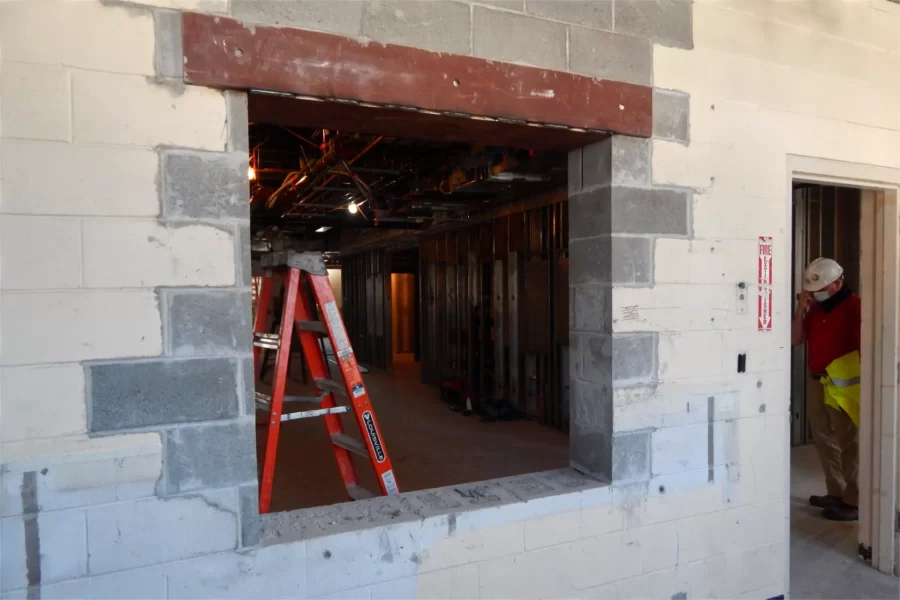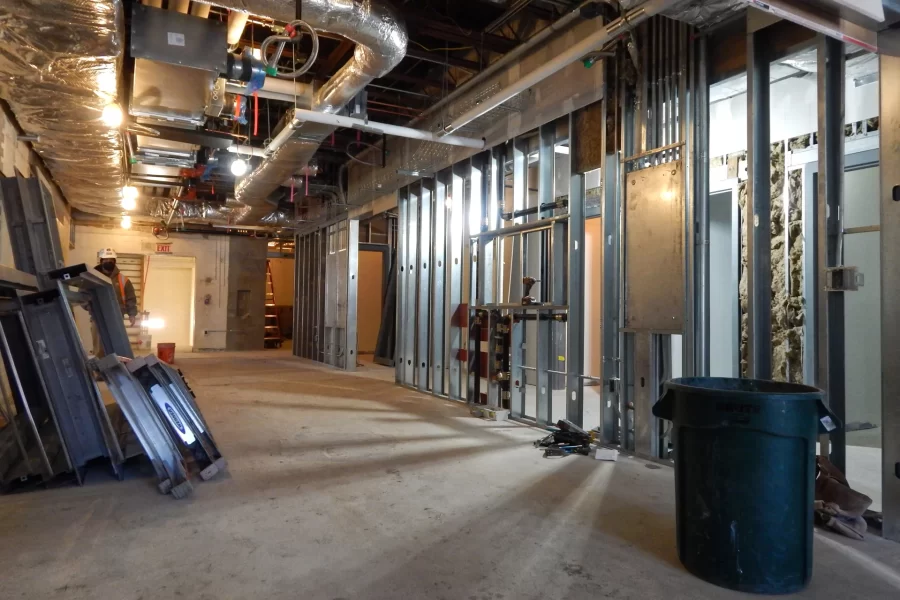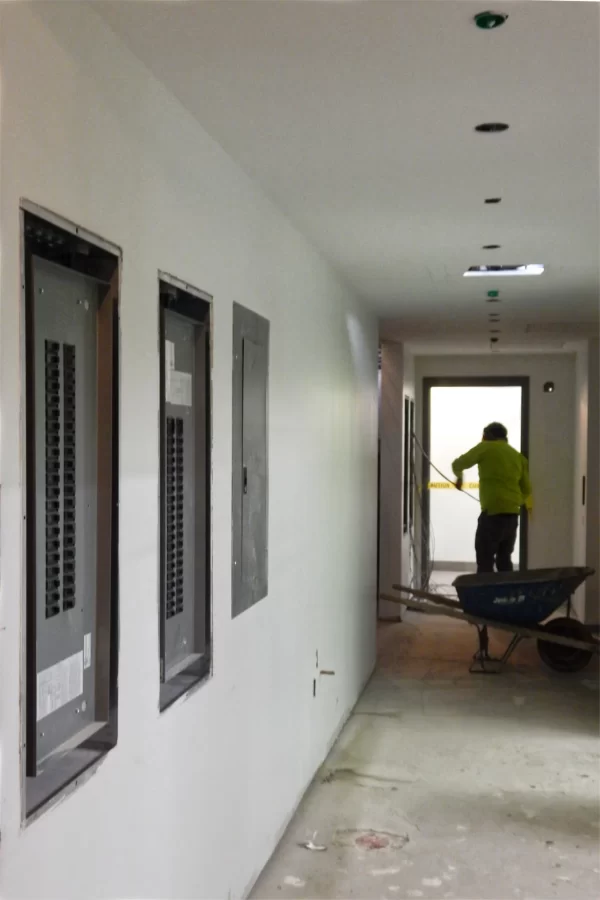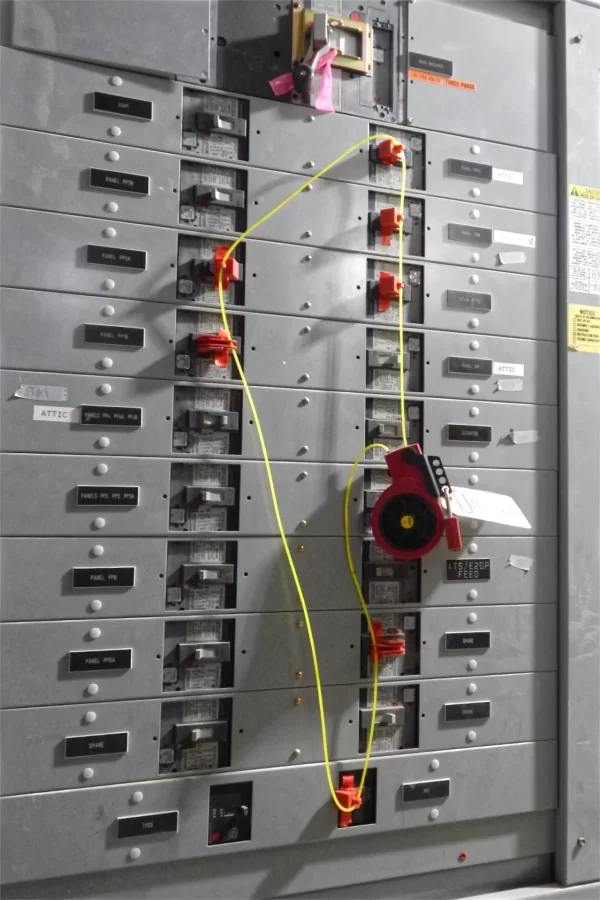
Chase Hall at Bates College: beloved, iconic, historic.
And user-friendly? Well, probably not — thanks to unwelcoming entrances and a confounding interior layout that involves nine floor levels and multiple additions, all stitched together by a labyrinth of corridors and stairways.
But a plan is now in motion to address these challenges. Late next month, the college will close Chase and begin a substantial renovation involving as much as half of the building’s floor space, as well as a systems upgrade and plenty of cosmetic work. (This will be the sixth addition or substantial renovation in the building’s 102-year history, according to the project announcement.)
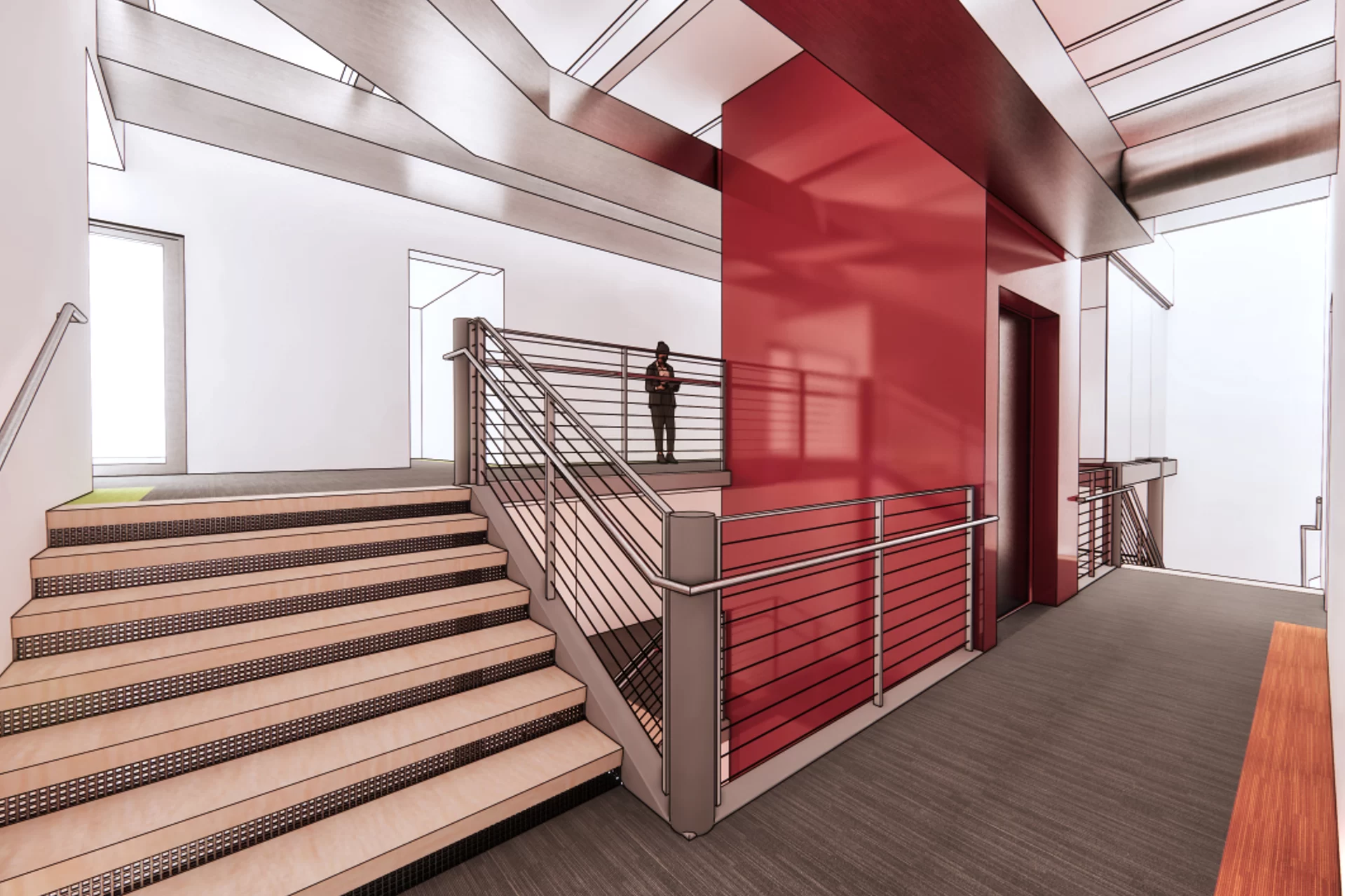
Specifically, the 16-month makeover will:
- Revamp the interior to make Chase a campus hub for most student services;
- Improve accessibility, wayfinding, and circulation, notably through the reconfiguration of building entrances and the installation of new stairways and a third elevator;
- Renew the building’s utilities infrastructure, portions of which haven’t been operable for years;
- And add comfortable, technologically enabled multi-purpose spaces.
Chase will reopen at the start of the 2023–24 academic year. The most conspicuous results of the project will be the two rebuilt entrances on Campus Avenue and one on Franklin Walk, where new floor plans will improve access, both visual and physical, into the building. In a dramatic change, the main entry on the avenue, near the Kenison Gate, will be lowered to ground level.
Currently, a flight of steps there brings you up into the building, where you find yourself enclosed in a stairwell. After the renovation, you’ll enter Chase onto a landing that invites entry deeper into the building — thanks to new sightlines, new stairs, and better exposure for the existing elevator.
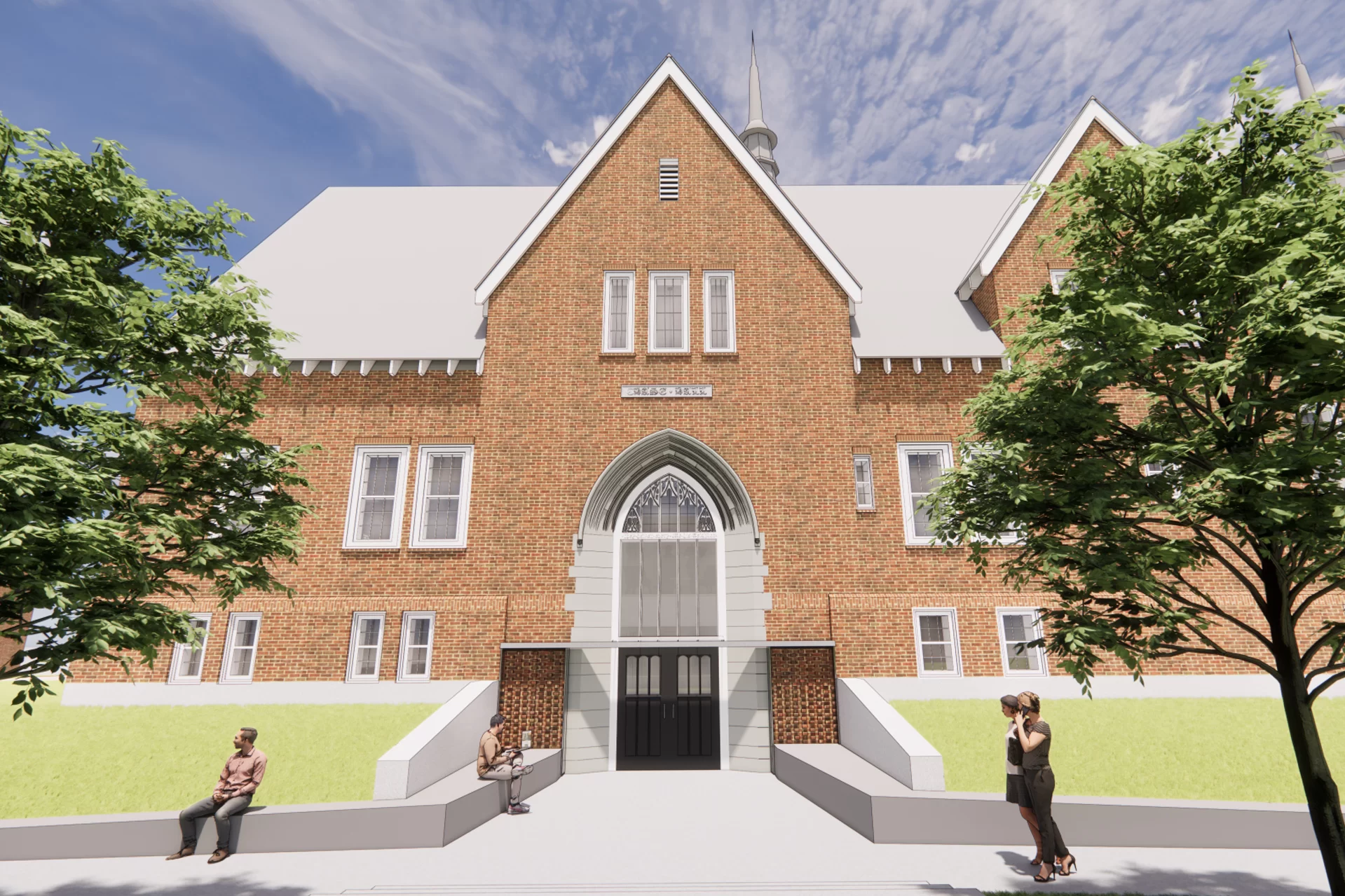
A similar interior arrangement is planned for the other end of the building, including the current and future home of the Office of Intercultural Education. This will entail the installation of a new central stairway and elevator. These changes will result in increased visibility for the OIE, a vital campus gathering place.
The building entrance onto Franklin Walk (the extension of Franklin Street that runs between Chase and Muskie Archives) will be landscaped and furnished for al fresco relaxation and equipped with a new ramp that will make the existing loading dock ADA-compliant.
A project goal is to reinvigorate Chase as a student resource that will be busy 24 hours a day. Built as a campus social center, the hall retains that identity, but there was a period when several of its student-focused functions moved elsewhere — Commons in 2008, and Post & Print first to Lane Hall and then, in 2016, to the new Kalperis Hall along with the College Store.
Chase remained busy after dark with student activities, such as events in the former dining hall, and student organizations like the Student newspaper and the Outing Club, but the building became a little too quiet during the day.
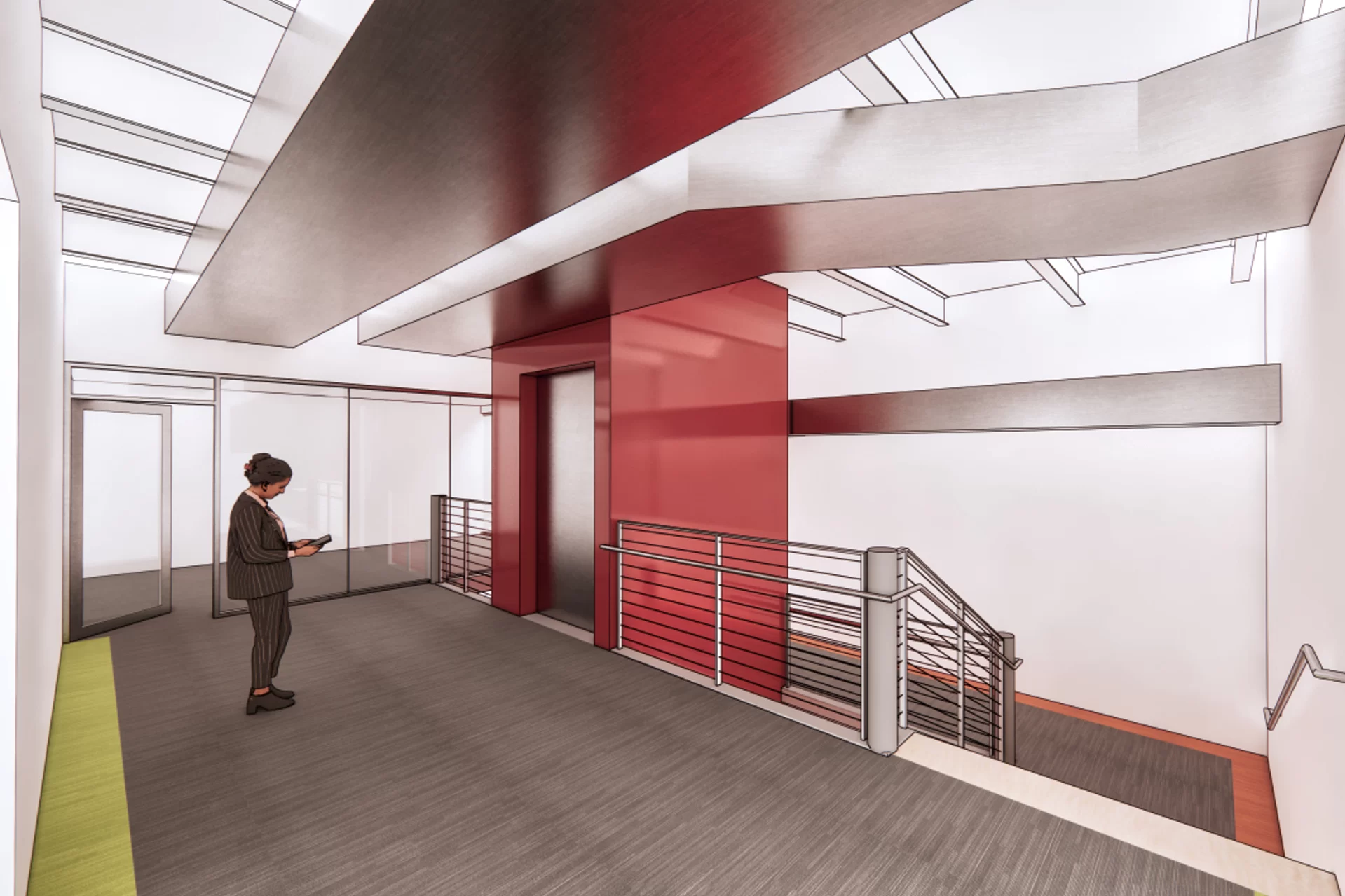
“We took a look at the campus to figure out, with all these functions being separated, how could we reinvigorate Chase,” explains Pam Wichroski, Bates’ director of capital planning and construction. “That was when we recreated the [current] vision for Chase, which was to have more student-focused programs in the building to make it more active and viable 24 hours.”
Bates brought in Boston’s Ann Beha Architects to help reimagine the building’s role. The 2014 relocation of OIE into its popular Chase location provided a spark of inspiration, and a few years back, the college brought in other student services as well — Campus Life, Residential Life and Health Education, and some elements of the Purposeful Work program.
Post-renovation, the Office of Community Standards and the entirety of the Center for Purposeful Work will join the other service offices in Chase. These will occupy the former site of the College Store in the basement and the equivalent area one flight up, near the loading dock.
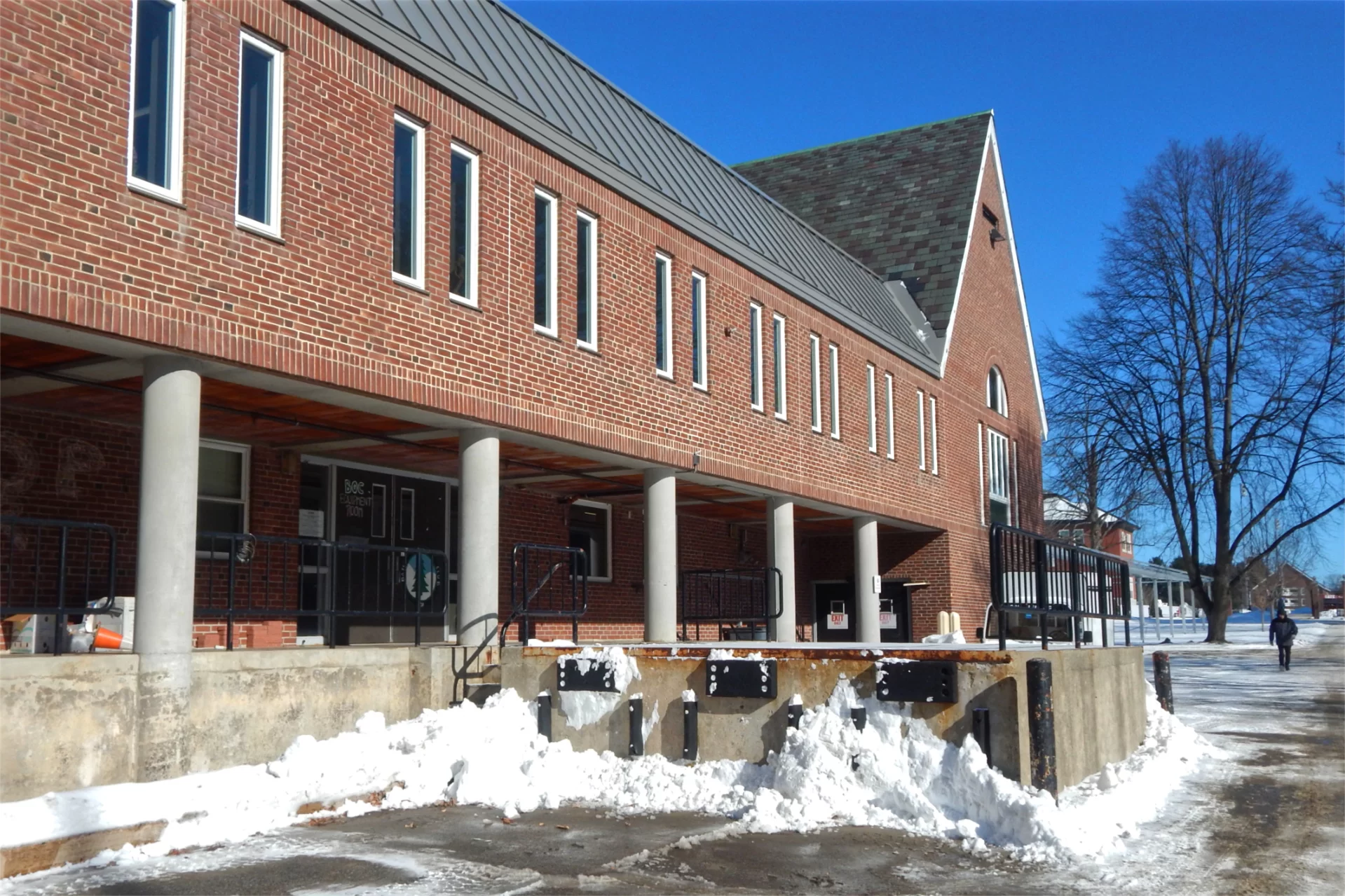
And Chase, of course, will remain the site for student activities and organizations, which will find new levels of comfort, polish, and technological capability at their disposal.
While Chase is closed for the renovation, most current occupants — student organizations, Campus Life, the OIE, and Residence Life and Health Education — will occupy temporary quarters a couple of blocks away, at 96 Campus Ave. Situated next to the Campus Avenue Field, this modern building belonged to St. Mary’s Regional Medical Center and housed offices and a daycare center until its recent purchase by Bates. (The Bobcat Den will be closed during the project, but will reopen in its longtime space thereafter.)
The project architect for the Chase project is Canal 5 Studio — a Portland, Maine, firm whose prior Bates experience includes Bobcat Den renovations in 2012, the new OIE offices in Chase in 2014, and new Lane Hall quarters for the Bates Communications Office in 2018. Consigli Construction, the college’s longtime construction management partner, will handle the Chase project even as it wraps up the Dana Hall renovation this summer.
Starting in June, the Bobcat Express pickup location and the intercity bus stop in front of Chase will be displaced by construction fencing, with new arrangements to be announced.
Steady progress: Across the Historic Quad from Chase, the renovation of Dana Hall remains in what Bates Project Manager Chris Streifel describes as “that routine of just steady progress.”
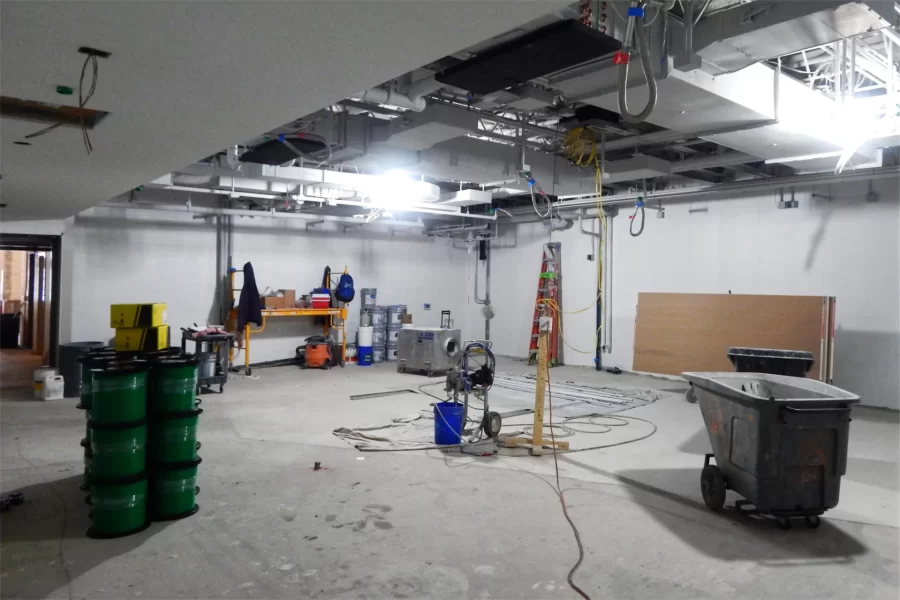
“There’s not a lot changing or a lot of drama, really. So that’s good,” says Streifel. “That’s what we want.”
This doesn’t mean that nothing has happened during the nearly two months since we last checked in (although we would like to believe that we’re essential to any construction work on campus).
Quite the opposite. For instance, since last week, Dana Hall has been getting its electricity through a brand-new circuit-breaker panel, which is the size of a refrigerator and lives in the basement. (Which is no place for a refrigerator.) It replaces a unit that measured about 18 by 36 inches and was last seen sitting on the concrete floor awaiting oblivion.
Which leads us to point out that a fair amount of recent progress in Dana is discernible by what’s no longer there.
The first thing we noticed during a visit on the last day of February was how tidy Dana’s interior was. There was much less stuff to be seen — fewer ladders, fewer wood fragments and bits of wire insulation on the floor, many fewer pallets loaded with building materials. (There’s nothing like using supplies to get them out of your way.)
Contributing to this shipshape impression was the way flat surfaces have come along. For starters, there are simply more of them, as wallboard continues to appear on new partition walls. Down on the first floor, there’s even some new paint going onto new walls.
Floors have been leveled and are awaiting their final coverings, which will be placed late in the game to save on wear and tear.
The masonry work on the brick and concrete-block interior walls has been completed. That is, all the openings for new doors and windows have been cut and finished, and all the unwanted old openings have been filled. So the masons have gone, taking with them their pallets of new blocks and buckets of mortar.
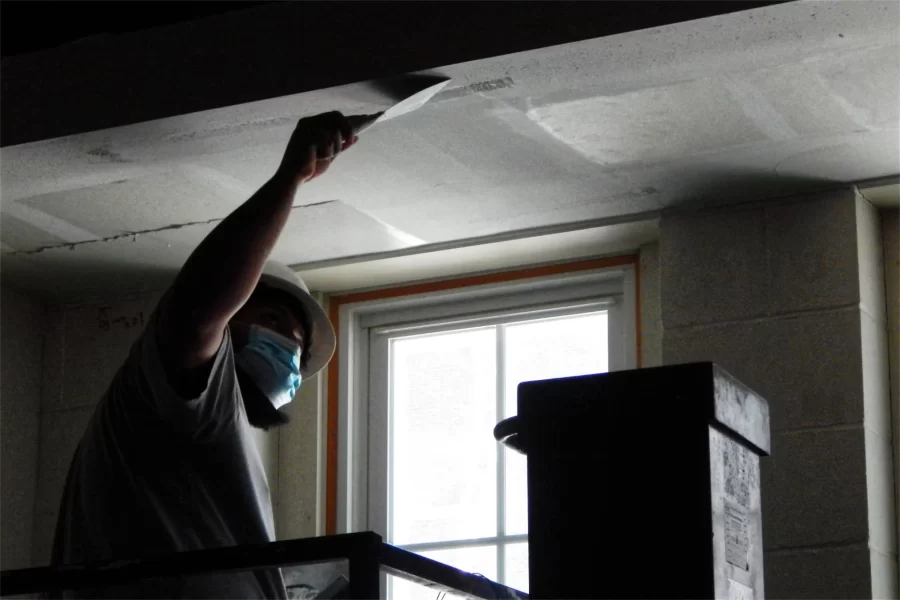
The exception to this tidying trend is in the attic, where the installation of equipment serving the building’s heating, ventilation, and cooling needs is ramping up. New piping runs all over the place, much of it supported by metal frameworks, and there’s more to come. Engineers have brought in heat exchangers and a variety of pumps, and shiny new sheet-metal ducts cling to the ceiling.
And of course that attic space, which for a brief time last year was open enough for a sock hop, is dominated by the giant HVAC machine, still wrapped in plastic.
In short, says Streifel, the attic will fill up. “It won’t be quite as full as it was before, but it’ll be similar.”
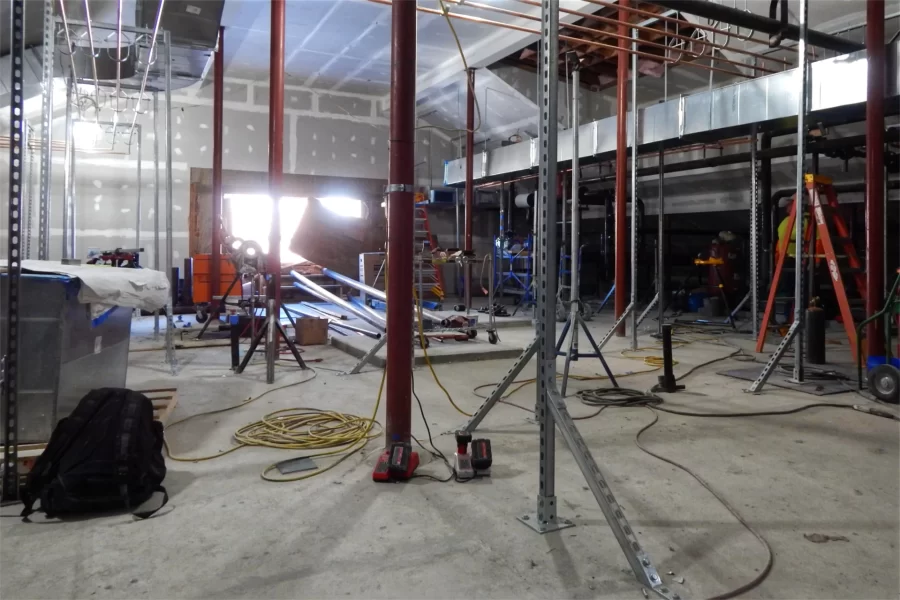
Finally, we’ve learned a little more about COVID-related supply-chain problems that could affect the pace of construction at Bates. “What’s been unsaid so far is how well the construction team has navigated supply-chain issues that are very real,” says Streifel, referring to staff at construction management company Consigli and at the project architectural firm Payette, among others.
Getting timely deliveries of glass became problematic even during the building of the Bonney Science Center, which was finished last summer. And a current focus of concern is doors and door components.
Pre-pandemic, says Streifel, one could expect orders for such items to be filled in four to six weeks. Now we’re “seeing more like 12 weeks.” He adds, “One of the things that we were notified about, a week or so ago, is that there’s no longer an expediting process.”
That is, in the case of what you might call a door emergency — say, a replacement is needed in a hurry because a dimension needs to be changed — there’s no longer the option to get products faster by paying more. You just have to wait.
Fortunately, “we’ve avoided what could be some pretty challenging lead times. So I’m confident the team is doing the right things to try to avoid them,” Streifel says — “thinking ahead and making firm decisions at a much earlier time frame than what we’ve traditionally had to do.”
Can we talk? Campus Construction Update loves to hear from you. Please send your questions, comments, and reminiscences about construction at Bates College to dhubley@bates.edu, with “Campus Construction” or “Insert Joke Here” in the subject line. (It’s a meta-joke! Get it?)
