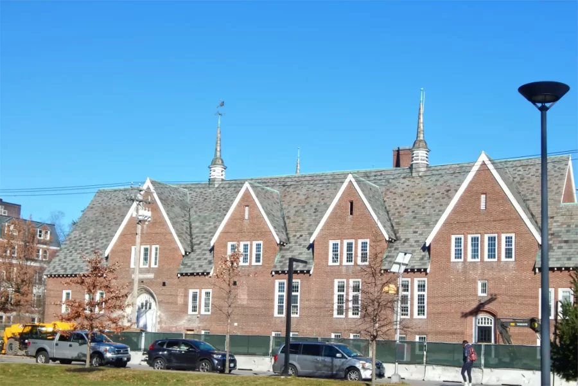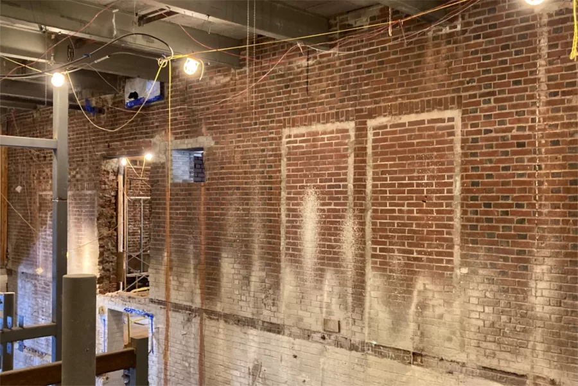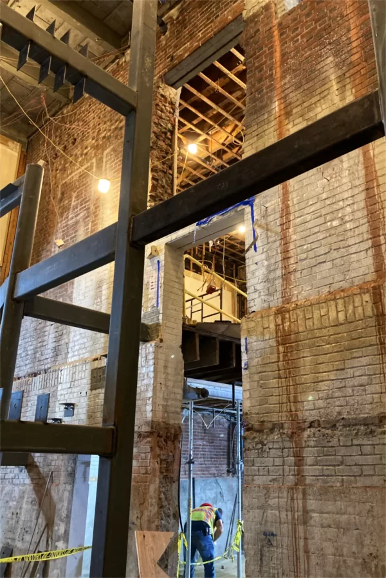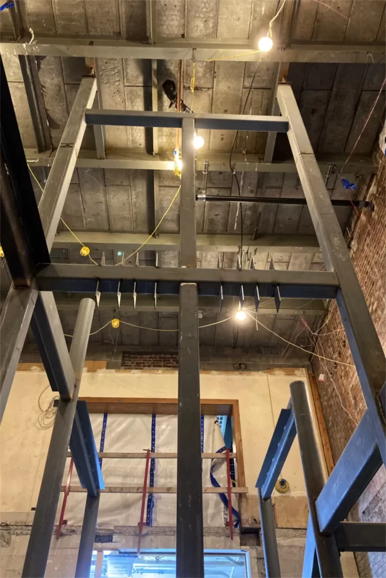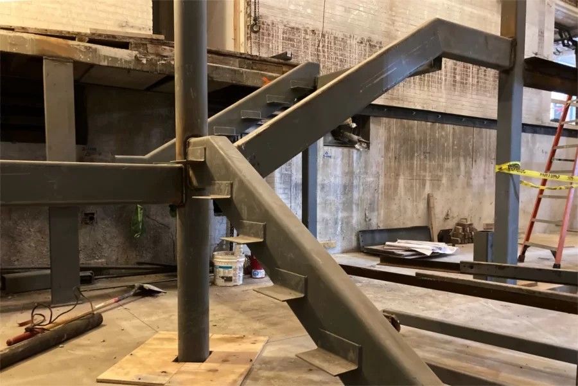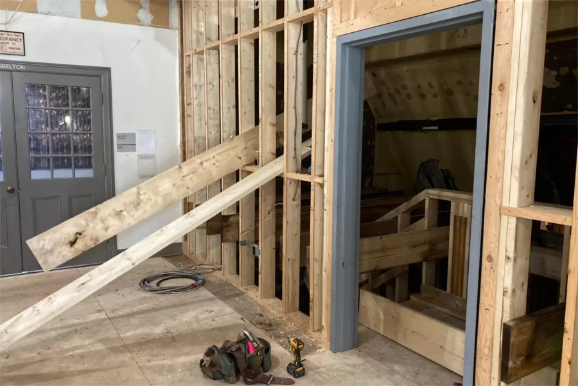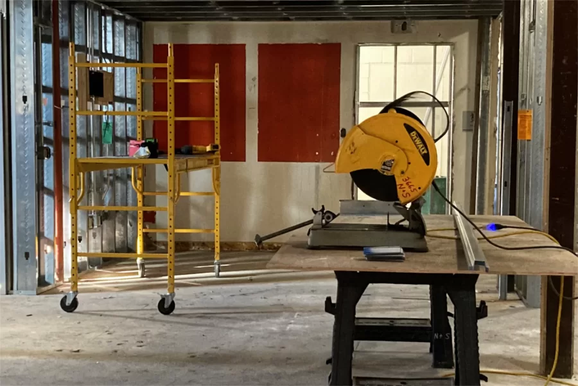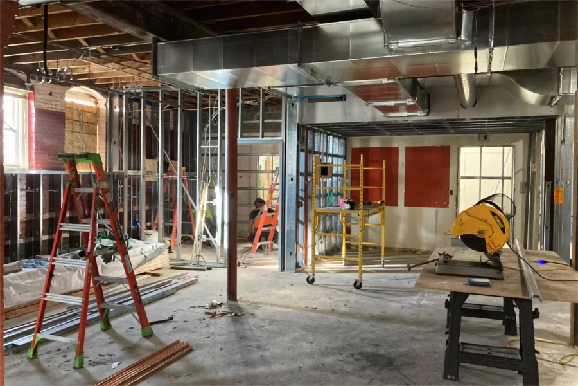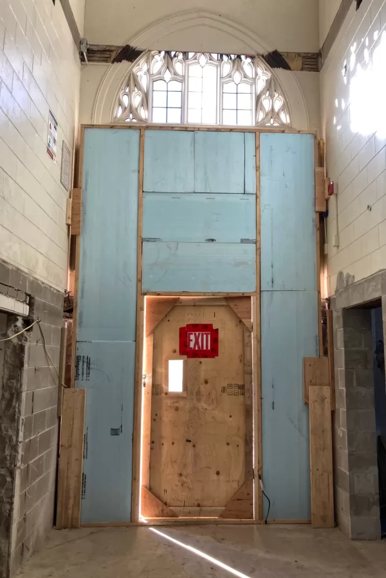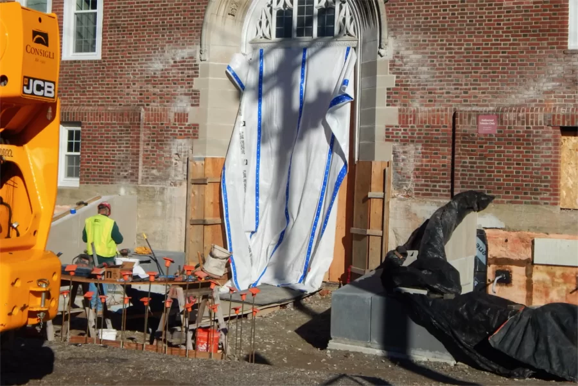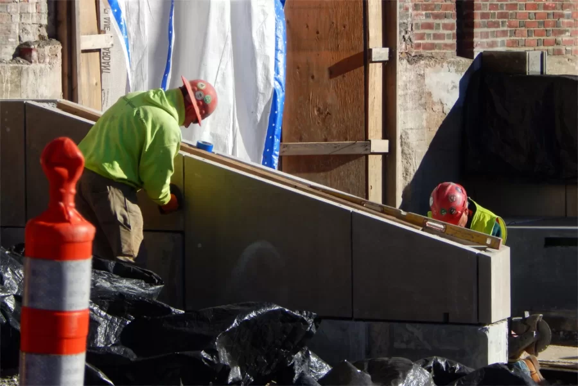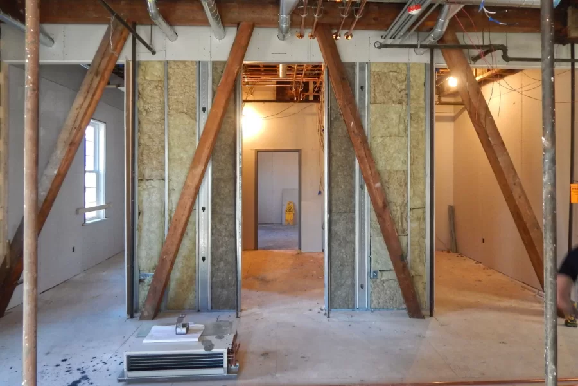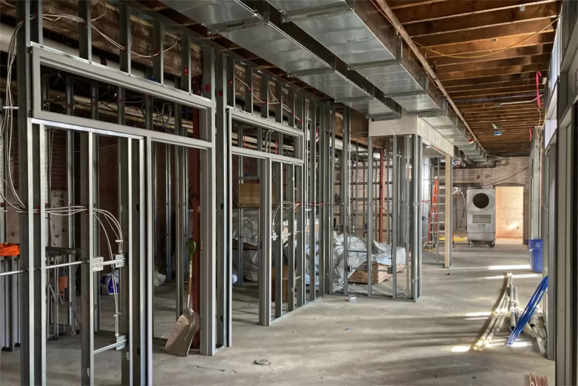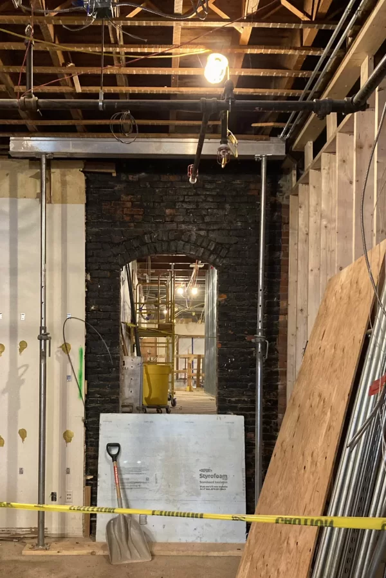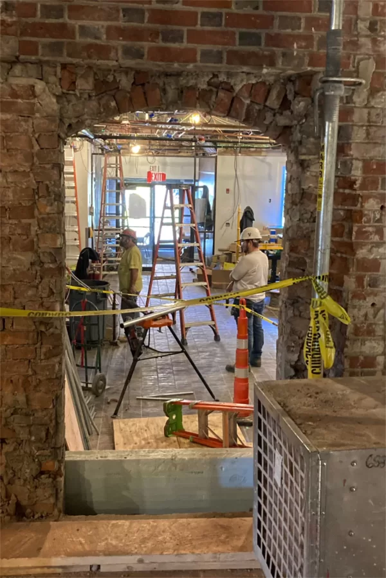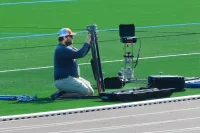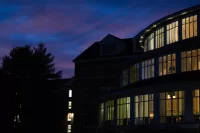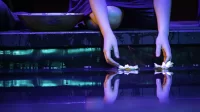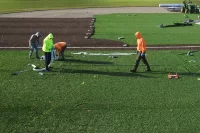
Empty no longer is that gobsmacking gulf that demolition crews created within Chase Hall late last summer.
Starting in November and finishing last week, workers for New England Tech Air & Maine Steel filled the big canyon, located behind the back wall of Chase Hall Lounge, with a steel supporting structure for the new central stair and its connecting walkways.
As we’ve reported, the central stair and a related elevator will provide a convenient means of navigating labyrinthine Chase Hall. It will link four building levels (an existing stairway nearby will continue to serve the second story) and serve as a crossroads between the east and west ends of the building.
Assembled with chains and pulleys, bolts and welds, the three-story gray metal skeleton links floor to ceiling and spans the space lengthwise. One end touches the former and future Office of Intercultural Education reception area and beneath that, offices to be created for Residence Life staff.
The other end adjoins what used to be a maze of corridors and rooms dating from Dining Services’ long Chase Hall occupancy. Corridors and rooms will again prevail here, including a new mechanical room and restrooms, but it will feel less like a maze.
Handy to Memorial Commons, the new restrooms will be an amenity particularly welcomed by folks presenting public events in that space: If you’re familiar with the pre-renovation Chase, can you imagine trying to direct innocent members of the public to facilities elsewhere in the building?
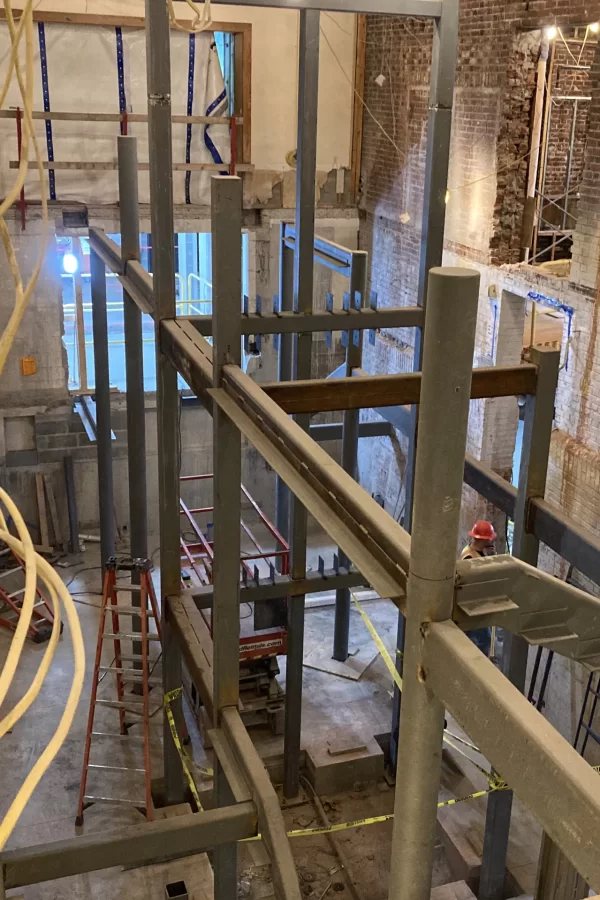
A concrete-block elevator shaft will be built at the structure’s core. Construction of walkway floors associated with the stairs and elevator will begin this month, and those should be walkable in January. The new floors will be made from cross-laminated timber, which is something of a miracle product in contemporary construction.
And when those floors are done, that dramatic Chase Hall abyss will be nothing but a memory. (But we’ll always keep the “This car crossed the Chase Hall Chasm” sticker on our bumper.)
If the central stair gets the boldest headline this time around, there’s plenty else happening in the 15-month Chase renovation. There’s even additional stair news. For instance, situated in the first-floor lobby that faces Carnegie Science Hall, there’s a new wooden staircase to the second floor.
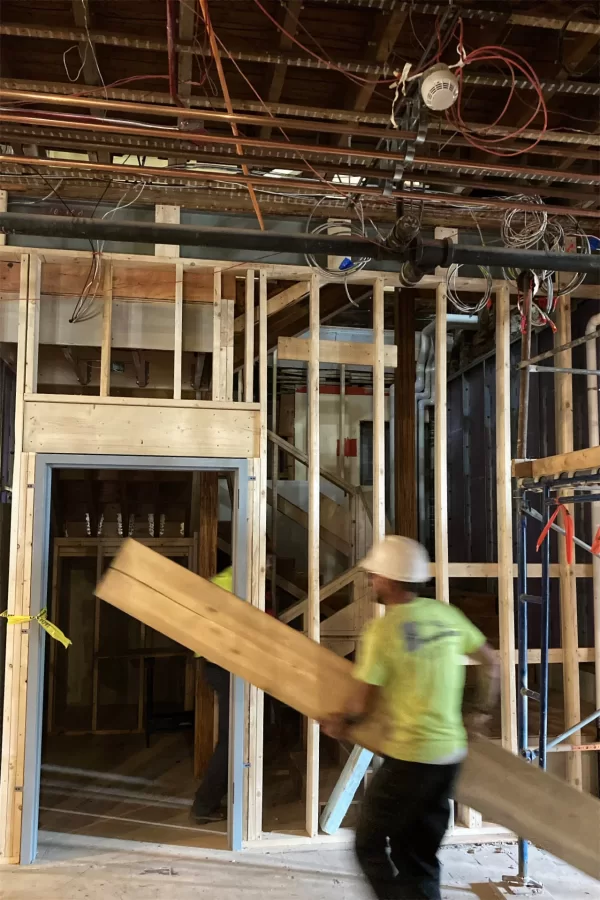
Emerging near Skelton and Hirasawa lounges, this staircase replaces the now-demolished stairs in the nearby Campus Avenue entrance, which henceforth will provide street access to the ground floor only. (In addition to the central stair, stairs and elevators predating the renovation will get you from the ground floor to the first.)
Although they won’t receive cosmetic finishes till later, the new stairs are fully functional and give construction workers a second means of access to Chase’s second floor — one of those happy cases of local progress that accelerates project-wide progress.
Also in Stair World, two new sets of concrete steps have been placed outside Chase. These too are replacements. One is situated at the loading dock, where the longtime service entrance will become a public entrance.
The other is at the Campus Avenue entrance near the loading dock. (This is the entrance served by the central stair.) The previous steps at that location lacked a landing — that is, a top step big enough to accommodate the full swing of the door and make the first step down less of a jolt — and so violated building-safety code.
In addition to the landing, the new steps rest on a frost wall, which the old ones lacked. “They would change height” as frost heaving occurred, as our Facility Services guide for a Dec. 8 tour, Senior Project Manager Paul Farnsworth, pointed out.
If this autumn’s unusually warm weather has not soothed anxieties about the changing climate, it has at least facilitated outdoor construction. Along with new steps, workers have also been able to place precast concrete seating along the new retaining walls at the other Campus Avenue entrance, by the Kenison Gate. “I’ll gladly be spoiled by fall-like weather in December,” says Kristi Mynhier, Bates project manager for the Chase makeover.
That said, though, the project team will still wait for spring to place the automatic snowmelt system and final concrete surfaces at that entry.
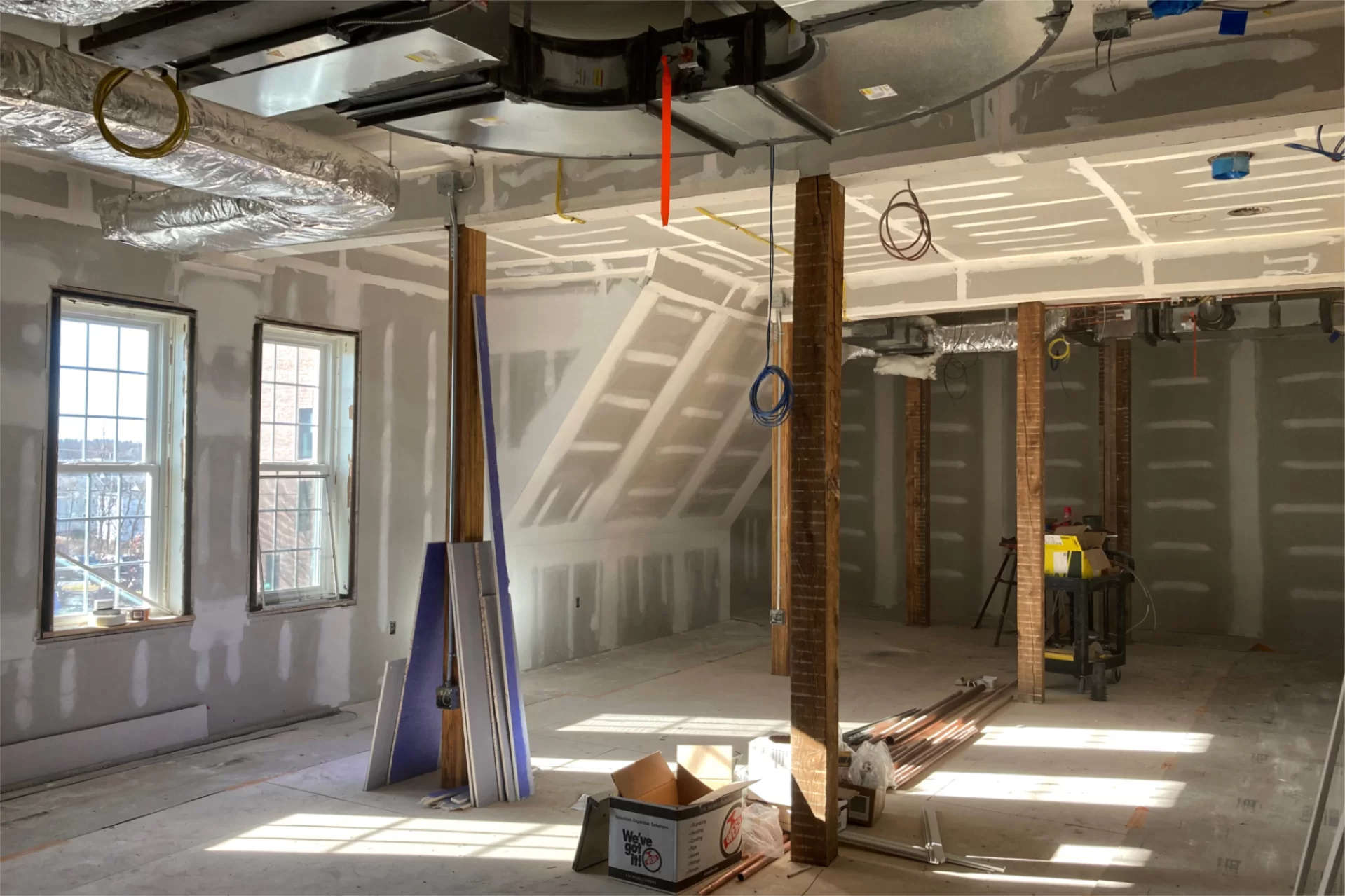
Back indoors, progress is less sensational but still impressive as wallboard crews and utilities technicians continue to turn empty space into rooms and hallways. Sun streaming into new office and lounge spaces during our visit was an auspicious sight.
Mynhier estimates that subcontractor North & South Construction Services of Newington, N.H., is about 85 percent done hanging wallboard on the second floor, and perhaps 50 to 60 percent on the first floor. MEP installations — mechanical, electrical, plumbing — must pass municipal inspections before new walls can be covered on both sides, which affects the pace of wall completion.
On the ground floor, the former College Store is now a forest of shiny metal wall studs. A student lounge and offices for Student Affairs staff will go there. The framers will head next to former Dining Services spaces near the loading dock, where Residence Life and Health Education staff will be quartered. A notable change there that occurred early in the project was the cutting of large window openings in the concrete walls of the former Package Center.
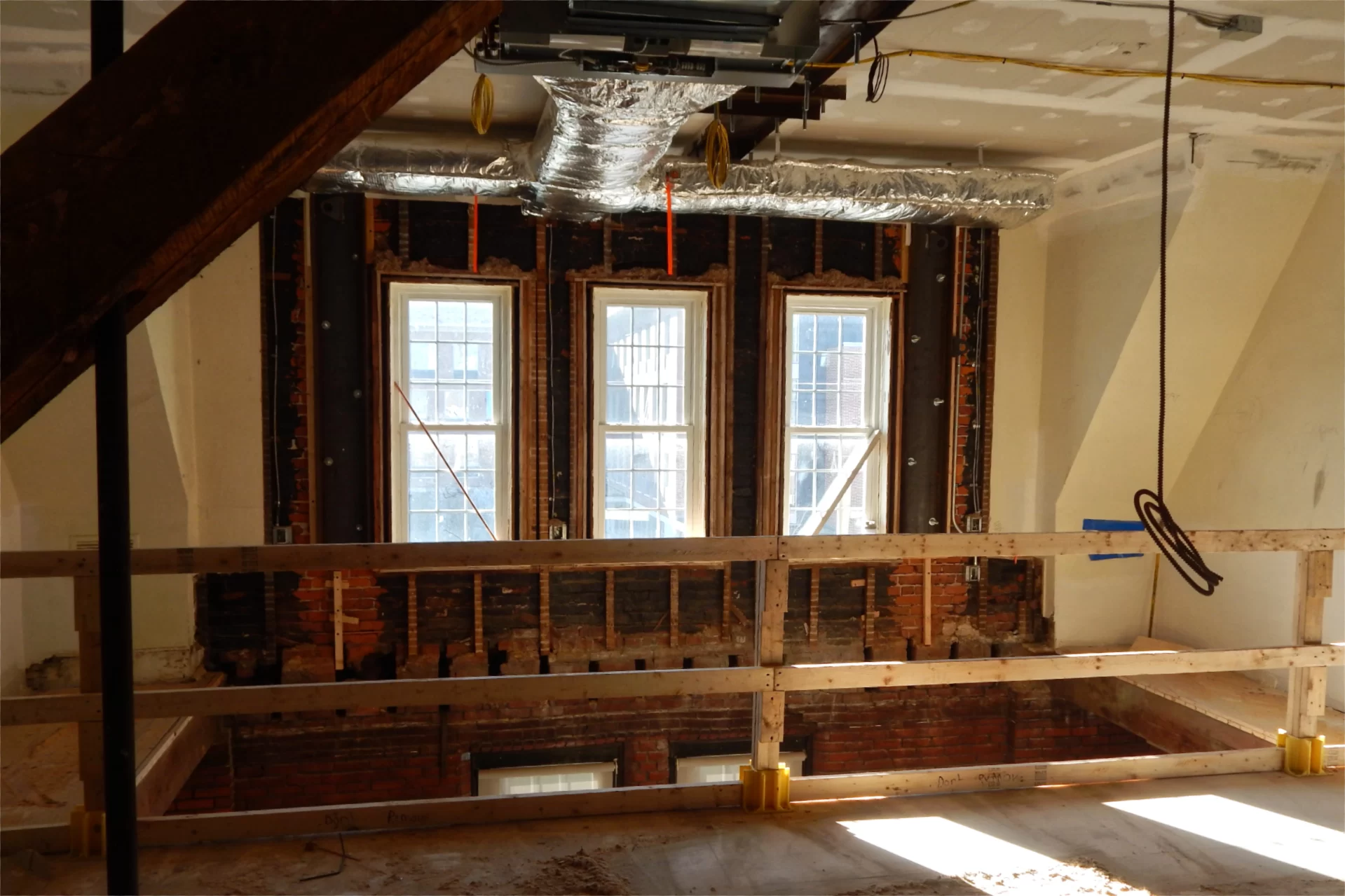
Headlining progress during the coming months, Mynhier says, will be the arrival of an energy-recovery ventilator — that is, a heat-and-moisture-conserving air handler — that will live in the new mechanical room near the central stair. That unit was ordered nearly a year ago and has been delayed by — you guessed it — supply-chain problems.
In January we’ll see the placement of floor coverings, resilient tiles and carpet tiles, on the second floor. Also on that floor, masons will repair the wall bricks where, as we explained last time, water damage affected the floor structure. Part of the floor in a new second-floor lounge has been removed for the interim (jacks and girders are holding up the remaining floor) and we like to stand by the safety rail, gaze down through the gap at Chase Hall Lounge, and think back to that three-story canyon that once was nearby.
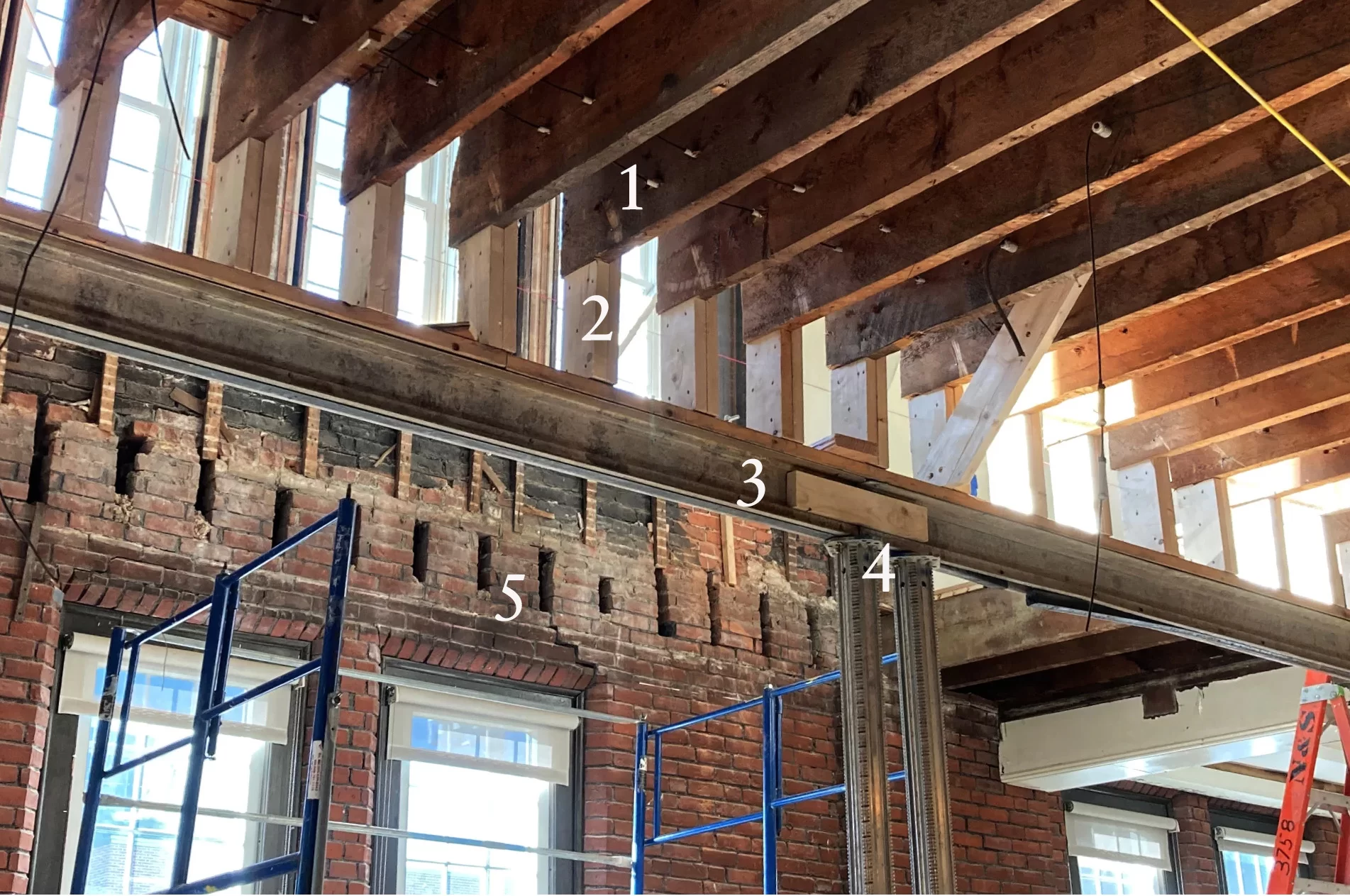
Can we talk? Campus Construction Update welcomes queries and comments about current, past, and future construction at Bates. (But not currant construction, which would put us in a jam.) Write to dhubley@bates.edu, putting “Campus Construction” or “Before automation, did air handlers wear gloves?” in the subject line.
