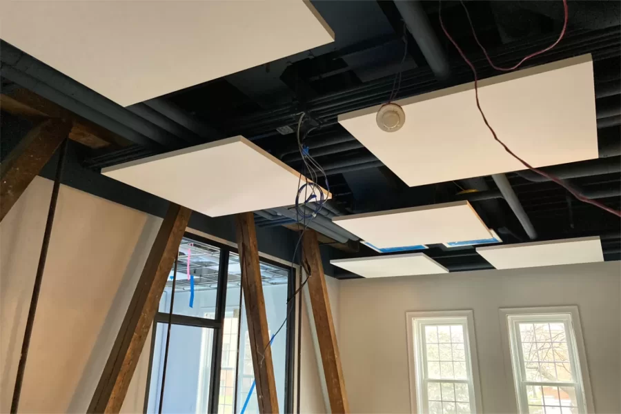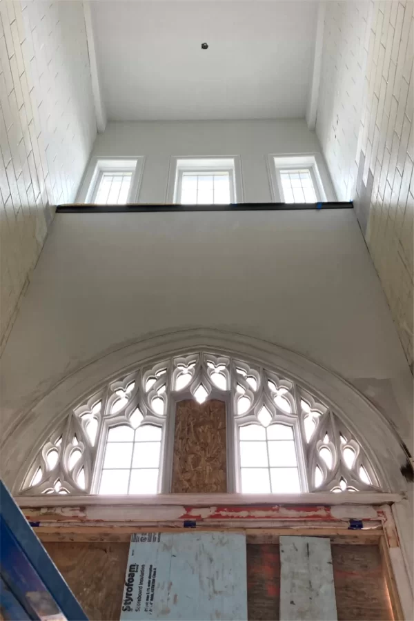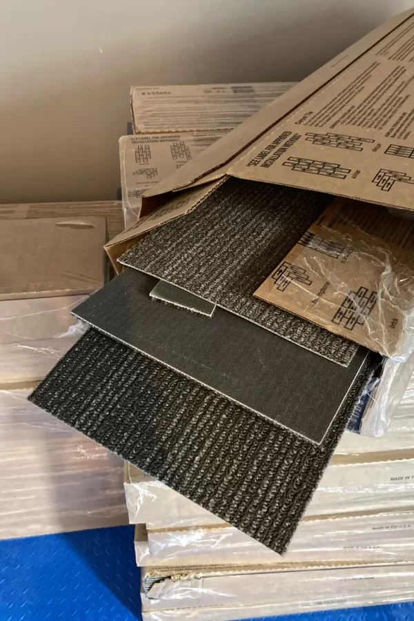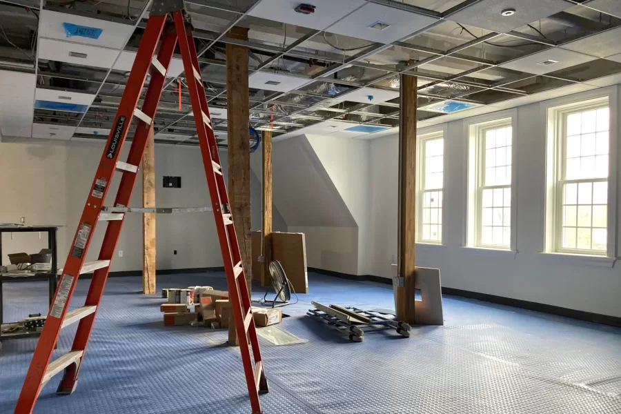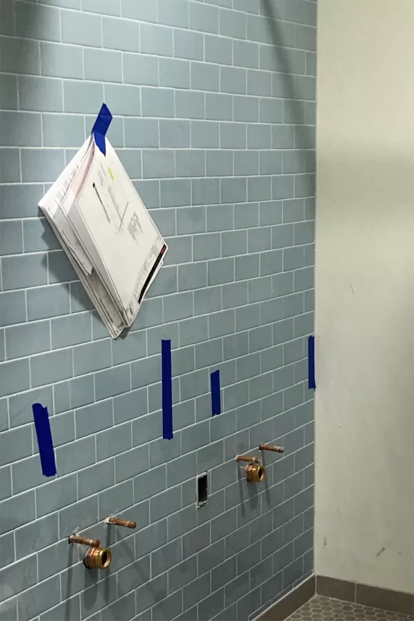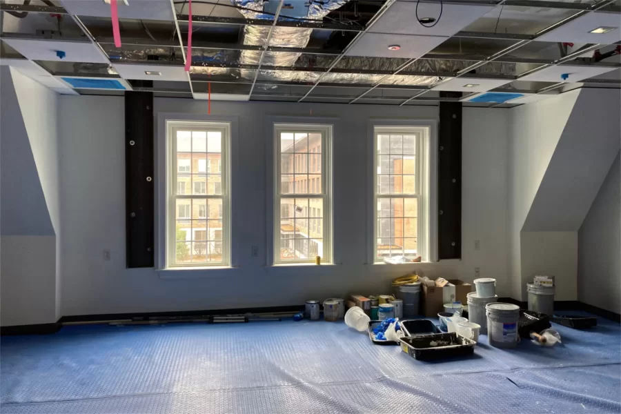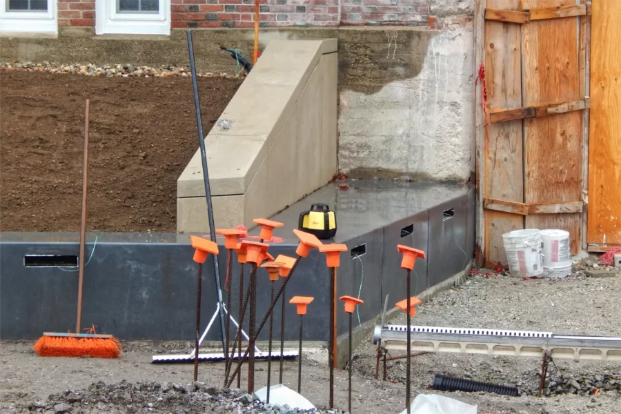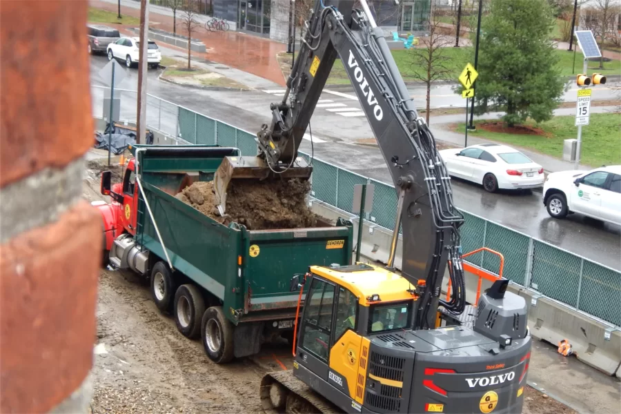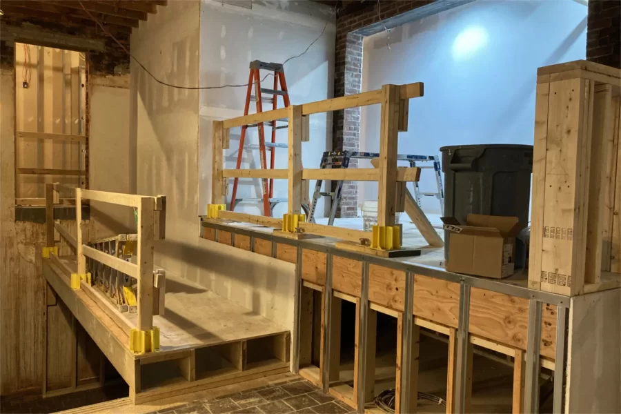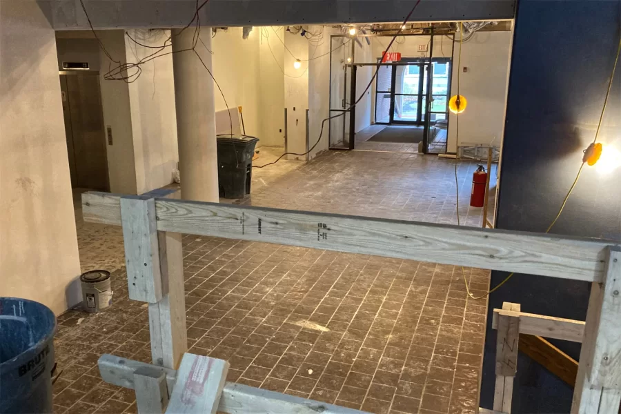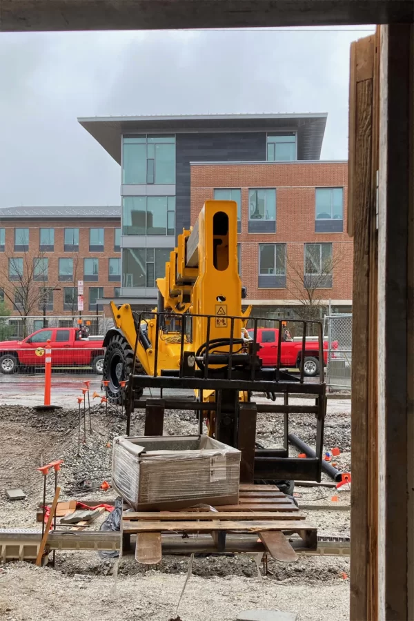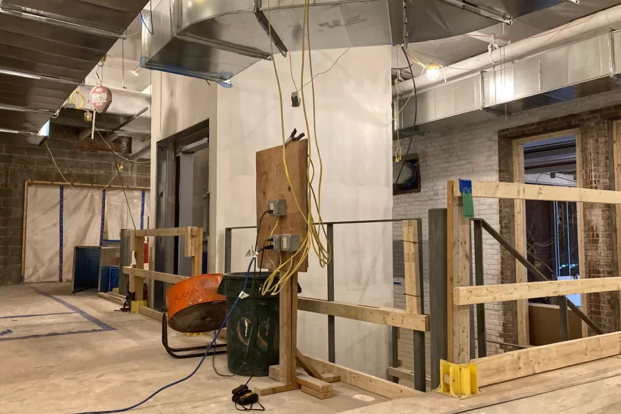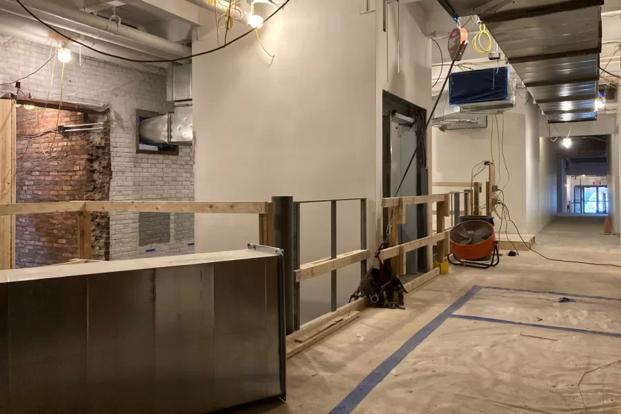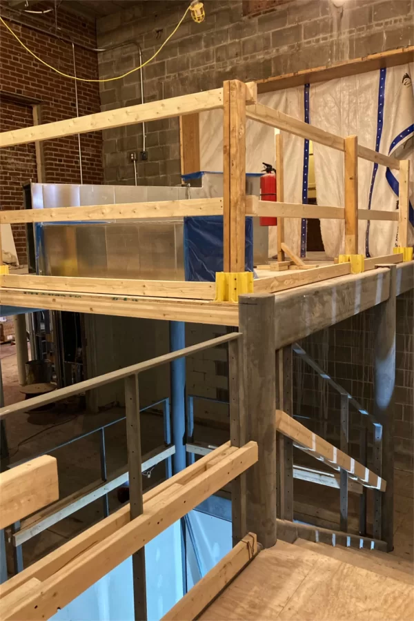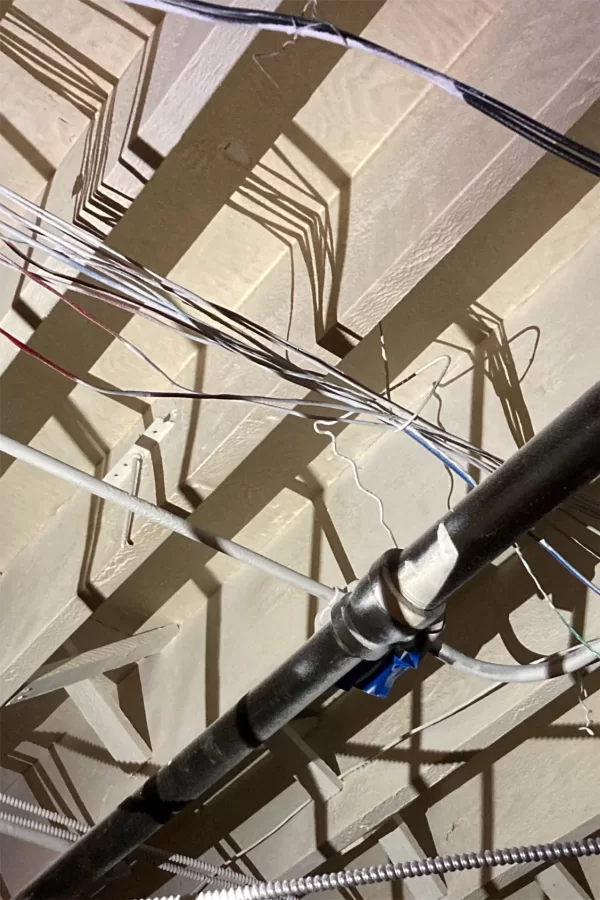
If you give a construction project the kind of close reading that you would a great novel, does the appearance of new millwork and interior glass signify more than just kitchen counters and see-through walls?
As a matter of fact, it often does. When such installations begin, it’s likely also the beginning of the end for that project.
“We are not going to start glazing or millwork finishes until we’re confident that they’ll be safe,” explains Kristi Mynhier, Bates’ project manager for the renovation of Chase Hall. “Carpet tile is pretty easy to replace” if it’s damaged in the course of construction activity. “Paint, pretty easy to touch up. Drywall, pretty easy to touch up.
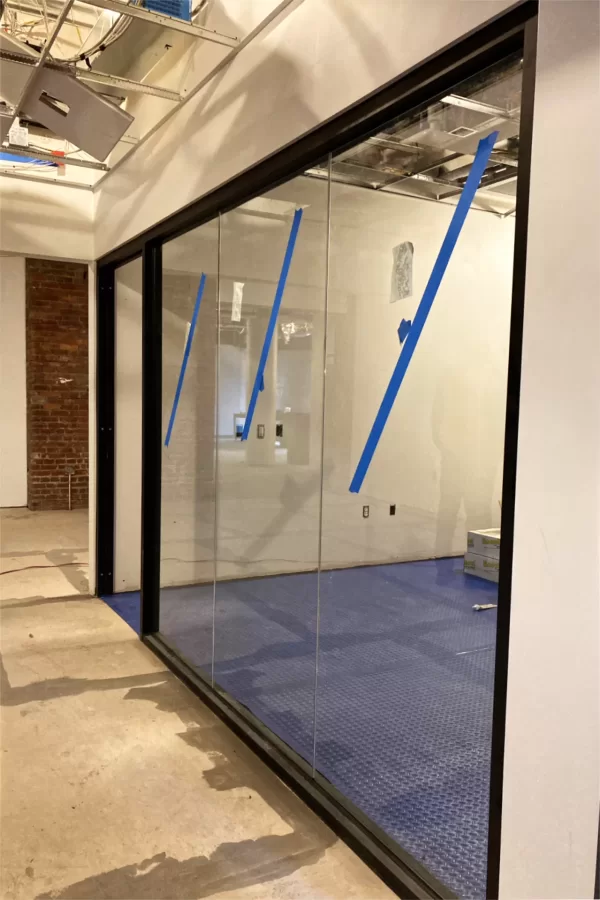
“But millwork, not so easy. Glass, not so easy.” If someone accidentally damages one of those installations while doing something completely unrelated, “we risk not being able to replace it in time.” So when glass and cabinetry do appear, that “means that we have officially exited the rough stage of construction and entered the finish stage.”
If an abundance of interior glass has been a staple of Bates construction for at least a decade, it has proven especially important in recent renovations like Chase and Dana halls, where a key goal is opening up sightlines and brightening up once-dim spaces.
In Chase, which will reopen in time for the 2023–24 academic year, glass features including office walls have been placed in the Purposeful Work suite, on the first floor, as well as some locations upstairs.
And there’s plenty more glass to come, including an enclosure around the entire reception area for the Office of Intercultural Education. The subcontractor for the glazing is Cumberland County Glass, of Bowdoinham. Those same sections of the building, as well as a few spaces on the ground floor, are also sporting new cabinets, counters, and shelves, thanks to subcontractor Windham Millwork.
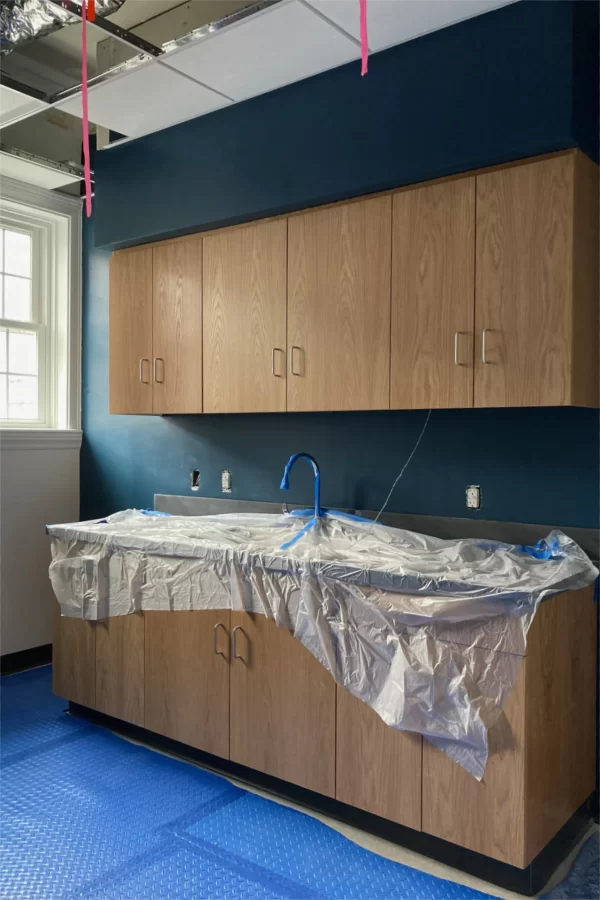
Getting punchy: Another sign that a construction project is winding down is the punch list. Not to be confused with handy reference guides provided to boxers, punch listing is a late-in-the-game round of detailed inspections and associated repairs.
Mynhier reports that punch listing is slated to begin on the second floor of Chase around the middle of May. The first floor comes next, starting the first or second week of June. And the ground floor will conclude punch listing. “Around the end of June, we’ll get to the loading-dock floor and just kind of [inspect] our way right out of the building,” she says.
Hard on the heels of punch listing are building systems — electrical and electronic, mechanical, plumbing — that will be test-run and fine-tuned in a process called commissioning. That will begin in Chase in July, and will continue to some extent for months afterward, as the commissioning engineers see how the HVAC machinery responds to changes of season and other variables.
Based in Vermont but with an office in Portland, the engineering firm CX Associates is already deep in preparations to conduct the commissioning.
As long as we’re pondering endings, let’s take a look at finishes — that is, the coverings of walls, floors, and ceilings. (See what we did there?) Chase’s first and second floors in particular look sharp with new topcoats of paint and edges of pristine carpet peeking around their protective covers.
During a tour on April 25, we were especially taken by an elegant space connecting several offices in the Purposeful Work suite. Utilities infrastructure on the ceiling has been visually transformed by matte paint in a deep blue-gray (call our tailor!) setting off “clouds” of ceiling tile. Punctuating two walls are newly refinished wooden trusses original to the structure of 104-year-old Chase Hall.
And it’s all lit both by large west-facing exterior windows and by daylight shining through glass walls from adjoining offices. Not only bright but rather brilliant, if you get our drift.
They can dig it: Returning with the springtime was Gendron & Gendron, the local firm that often handles site work for Bates. When we stopped by on a rainy April 25, a small G&G crew was contouring soil around the Chase Hall entrance near the Kenison Gate.
As we’ve written previously, that entrance was once several feet above ground level but is now slightly below it, as part of reconfigured traffic patterns inside Chase. So an excavator was forming two long ramps that will converge on the entrance in a shallow V shape. A short flight of steps will be built where the ramps meet.
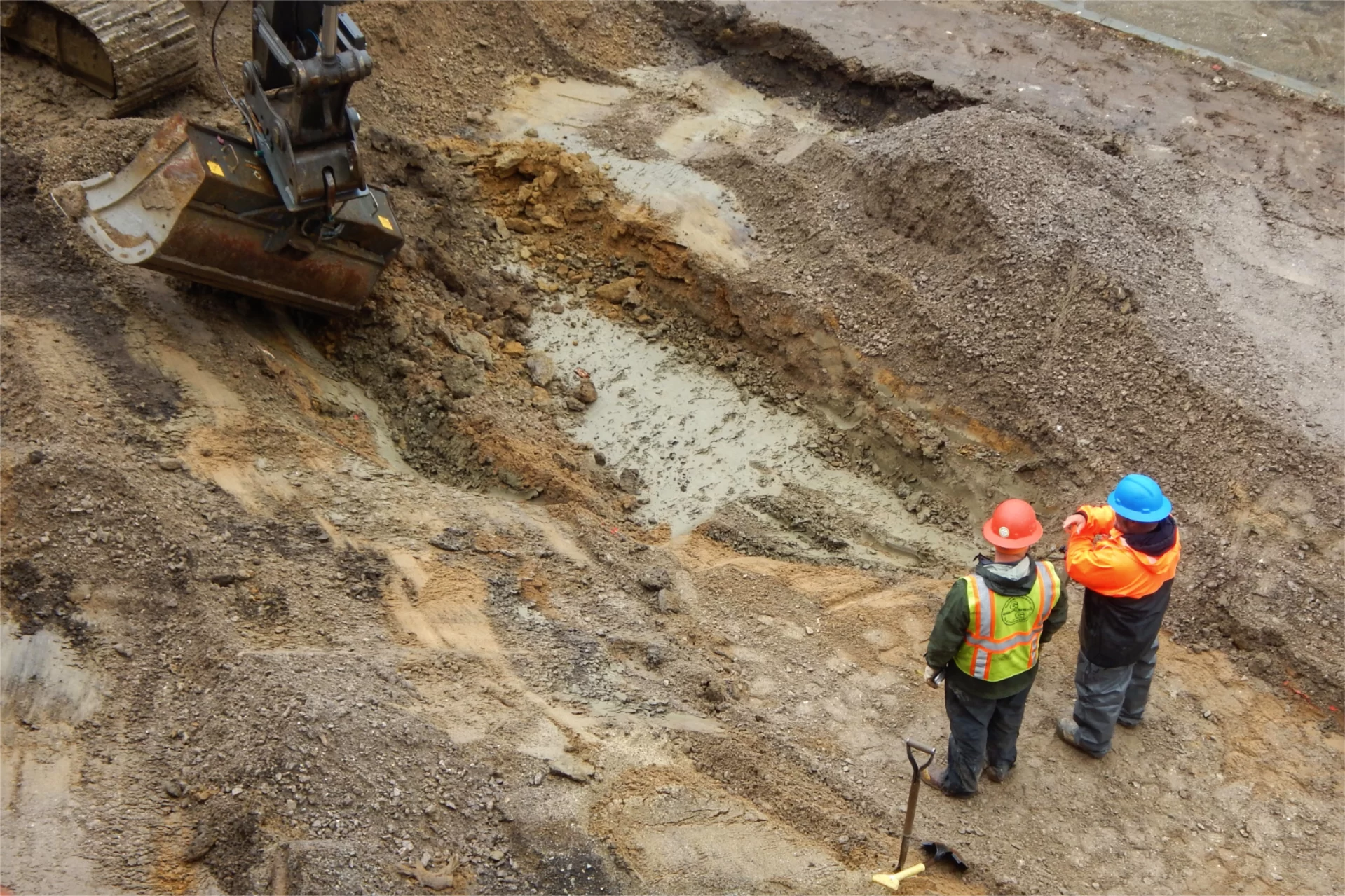
Next steps included laying tubing and other infrastructure for a snowmelt system, to be followed by the placement of concrete for the ramps and steps, likely this week. Already in place are precast benches that will afford a sense of welcome to the building and, more pragmatically, make waiting for the Greyhound and Concord buses more comfortable.
Meanwhile, at the other end of Chase, the process of sprucing up the Chase Hall loading dock will soon resume. Joining new stairs placed there last fall, handrails will be affixed to the dock itself and asphalt pavers laid around it. Plantings and patio furniture will follow.
While deliveries for the Bobcat Den and other Chase recipients will continue to arrive there, the dock will take on an additional role as an outdoor gathering space for students. (And EV chargers will be installed there, too.) By Commencement, says Mynhier, “the exterior of the site is going to look drastically different.”
An Overnook look: As we reported last time, a new feature in Chase Hall’s first-floor lobby will both assist wayfinding in the building and give users a nice view of lobby traffic.
The so-called Overnook forms a junction between two levels of the famously maze-like Chase: the lobby floor and, roughly three and a half feet higher, a section of the building comprising Memorial Commons, the Office of Intercultural Education, and myriad other spaces.
The balcony-like structure and surroundings of the so-called Overnook are now complete. With old brickwork forming a proscenium over the space, new wallboard defines one end of the Overnook and a new half-wall the other. Behind the Overnook, blue-tiled restrooms and a connecting corridor have been built. A half-stairway adjacent to the Overnook leads from the lobby toward the OIE.
A counter fronted with decorative metalwork will span the side of the nook facing the lobby. Wall and floor finishes will be applied by June, at the same time the rest of the lobby is done.
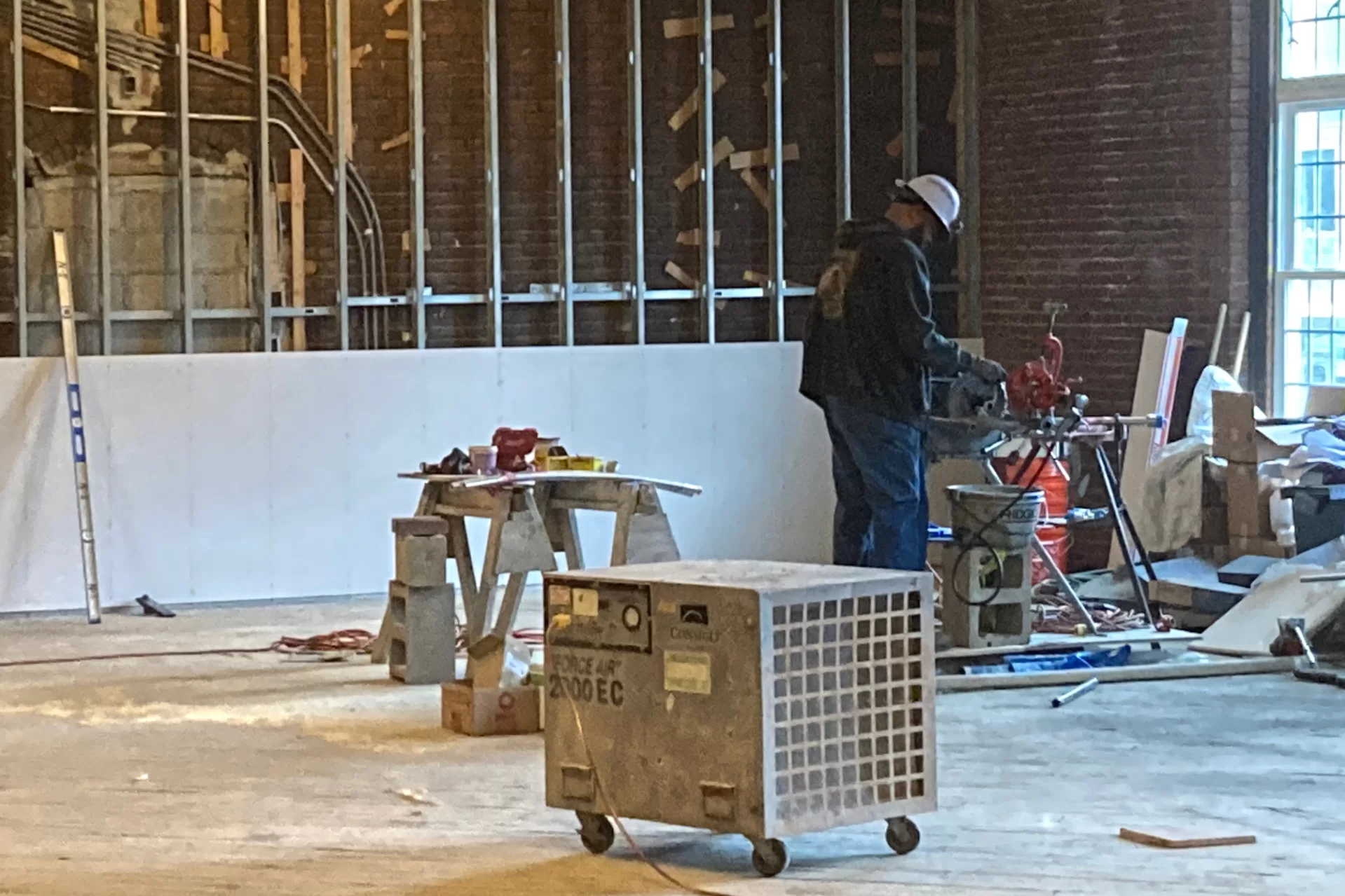
Though the Overnook was a late addition to the renovation plan, “we’re right on schedule,” Mynhier points out. Consigli Construction, the firm managing the renovation for Bates, “was absolutely amazing when it came to getting that in,” she adds.
Stair steps: Like the Overnook, the so-called central stair is also new to Chase. This assemblage of stairs, elevator, and walkways will serve as a sort of three-dimensional crossroads in a historically baffling part of the building.
We look forward to scampering up and down the entirety of the completed central stair like the winsome and rambunctious tot we once were, back in the 1950s. If it weren’t for a platform temporarily blocking some of the steps so that wallboard installers would have a place to stand, we could have done that during our visit last week. Permanent stair treads made of oak will soon replace the rough treads now in place.
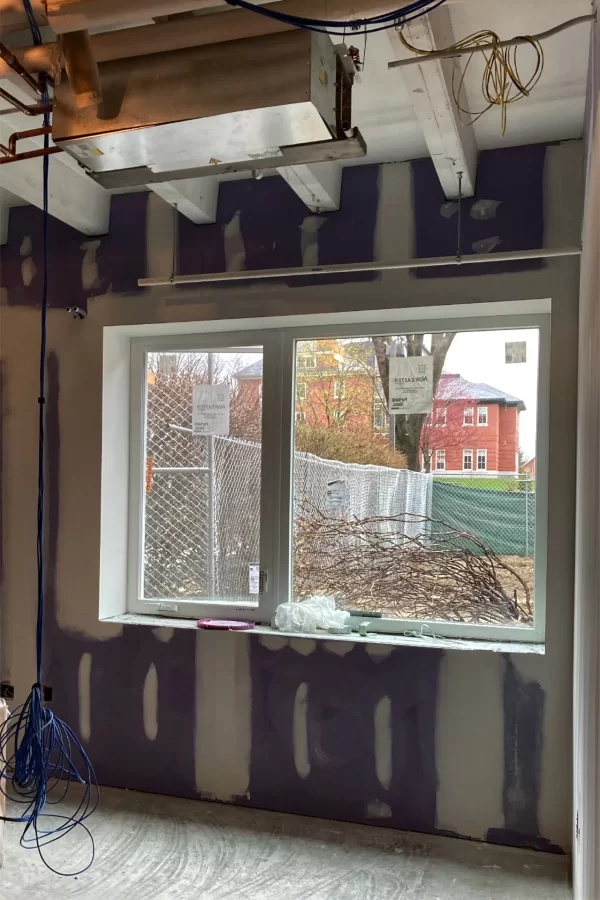
The other big central-stair news is that the elevator car has been assembled in its shaft and is ready to test. A major impediment to testing at the moment, though, is the delayed shipment of a new main electrical panel for Chase (supply chain issues!), which may also affect the testing of new HVAC machines that will be installed, not far from the central stair, around May 16.
Finally, something we haven’t brought up in a while is the fact that while all of Chase Hall has been closed for about a year, much of the building has not been directly involved in the current renovation. Memorial Commons and the Bobcat Den interior will be cleaned prior to reopening, but that’s about it. (Drainage from the Den patio will be upgraded, though.)
Other spaces will remain structurally unaltered but get more than a cleaning. For instance, the Little Room — a ground-floor function room near the main Campus Avenue entrance — recently had fire retardant applied to its ceiling. That’s because of its location directly beneath the first-floor lobby, explained Senior Project Manager Paul Farnsworth, who showed us around on the 25th.
Changes to that lobby including a new stairway to the second floor have affected building egress in a way that changes the lobby’s classification under the fire code, necessitating the retardant job.
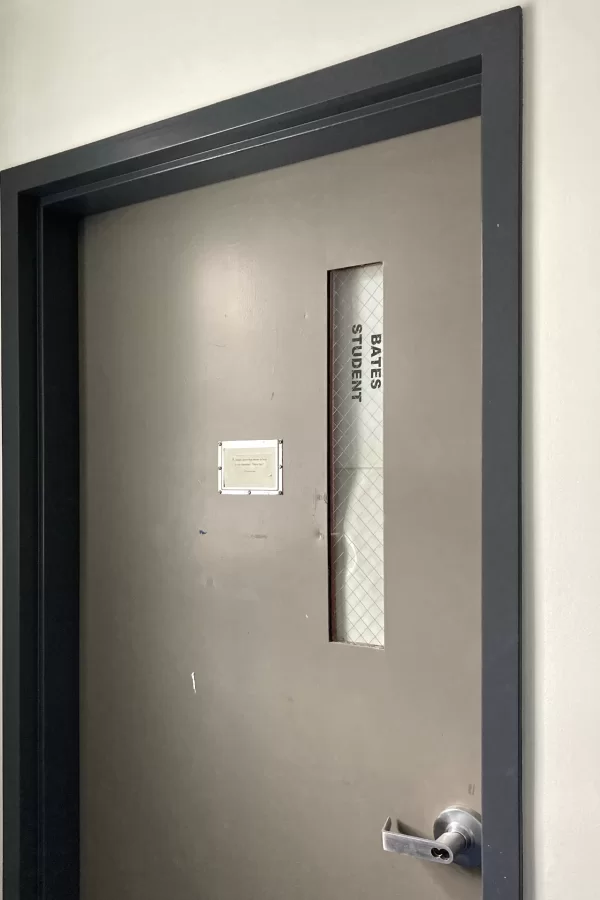
In addition, speaking of the second floor, the familiar lounges at the west end, Hirasawa and Skelton, are being prettied up with new paint, carpeting in Hirasawa, and sanding and refinishing for Skelton’s original hardwood floor.
Can we talk? Campus Construction Update loves to hear from you, except when you interrupt our nap. Please send questions, comments, and reminiscences about construction at Bates College to dhubley@bates.edu, with “Campus Construction” or “Is there a list of people who still serve punch?” in the subject line.
