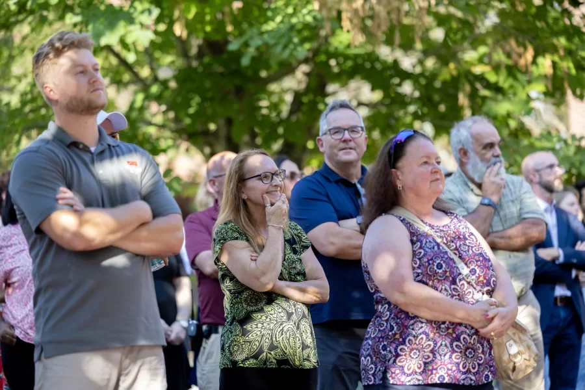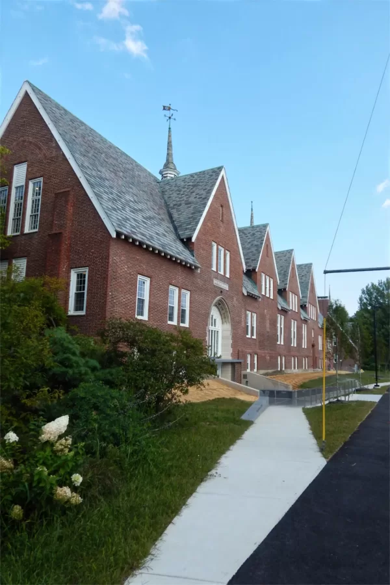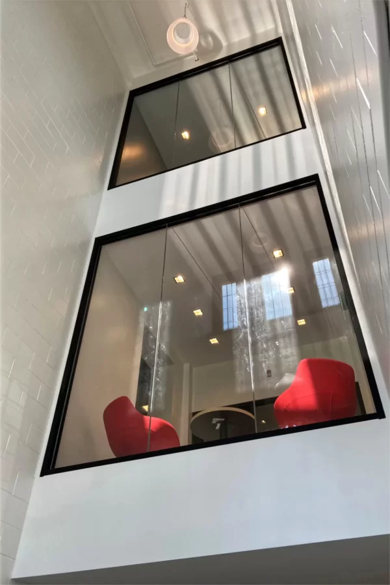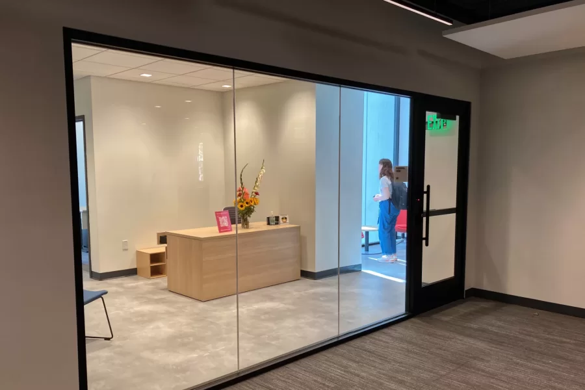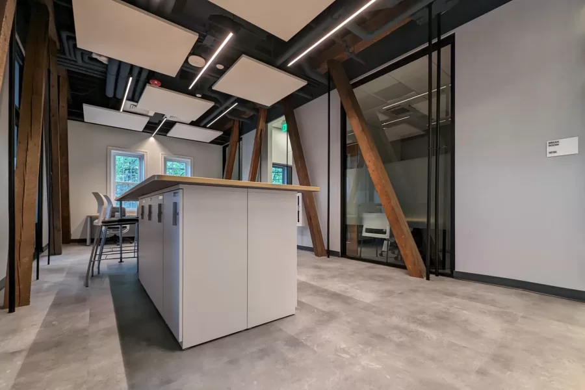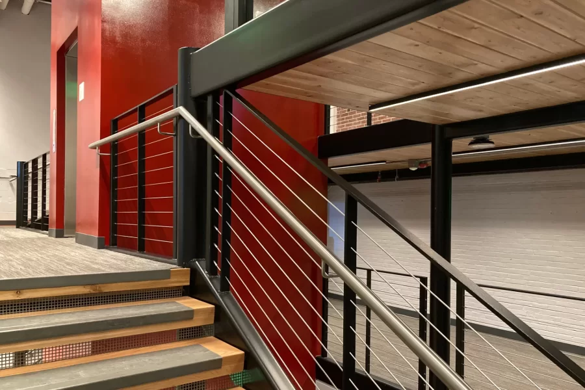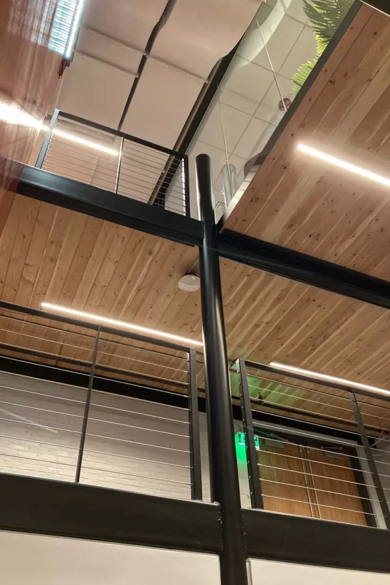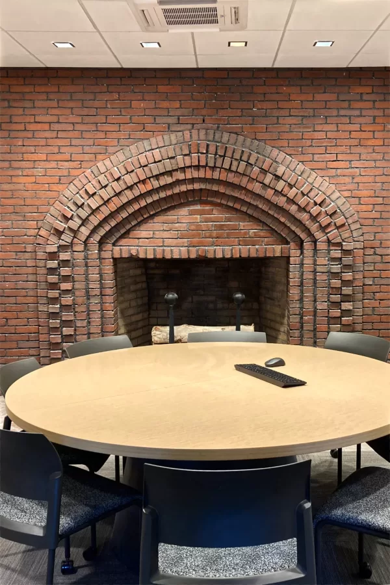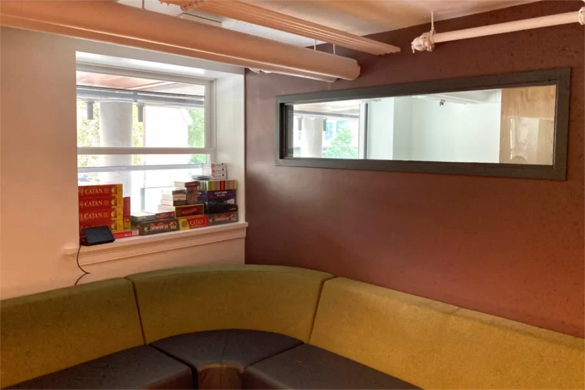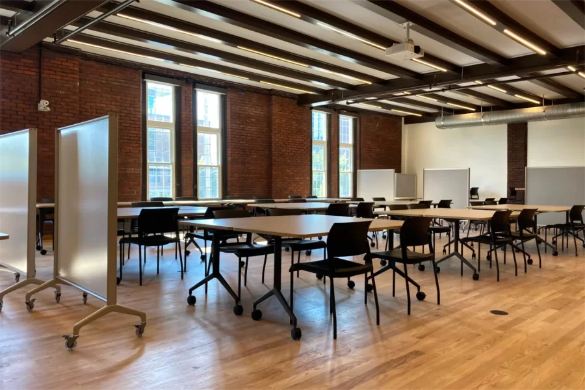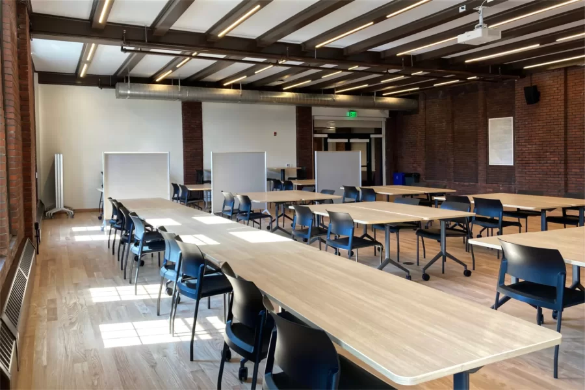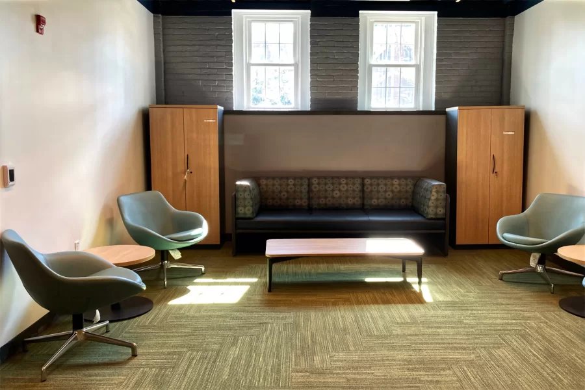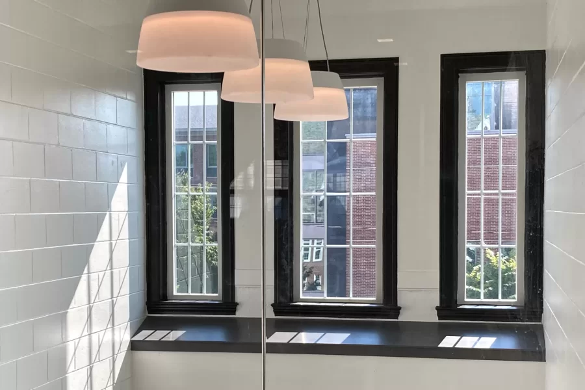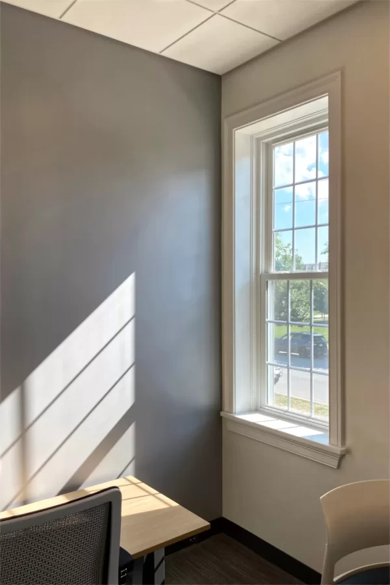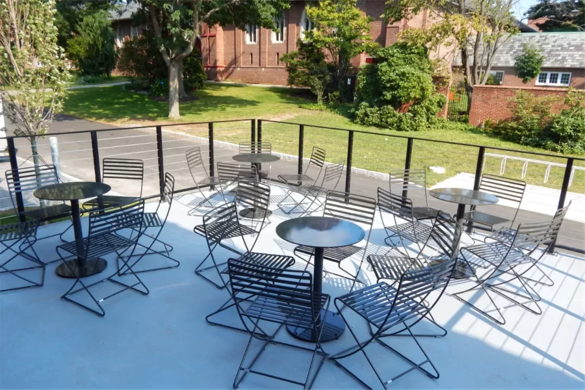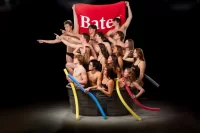
Garry Jenkins told a gathering on Sept. 7 that he has noticed a frequent theme in chatting with members of the college community: their warm feelings for 104-year-old Chase Hall.
“They tell me about special, unforgettable moments that happened here,” Jenkins, president of Bates since July, said to a crowd celebrating the building’s re-opening after an in-depth renovation that began last year.
Former students recall sharing meals in Chase with friends, attending dances and club meetings, and enjoying casual encounters while checking their post-office boxes, Jenkins said. And even as longtime services were relocated from Chase in recent years, leaving students fewer reasons to visit, there was “still something about Chase that made it part of the beating heart of this campus,” he said.
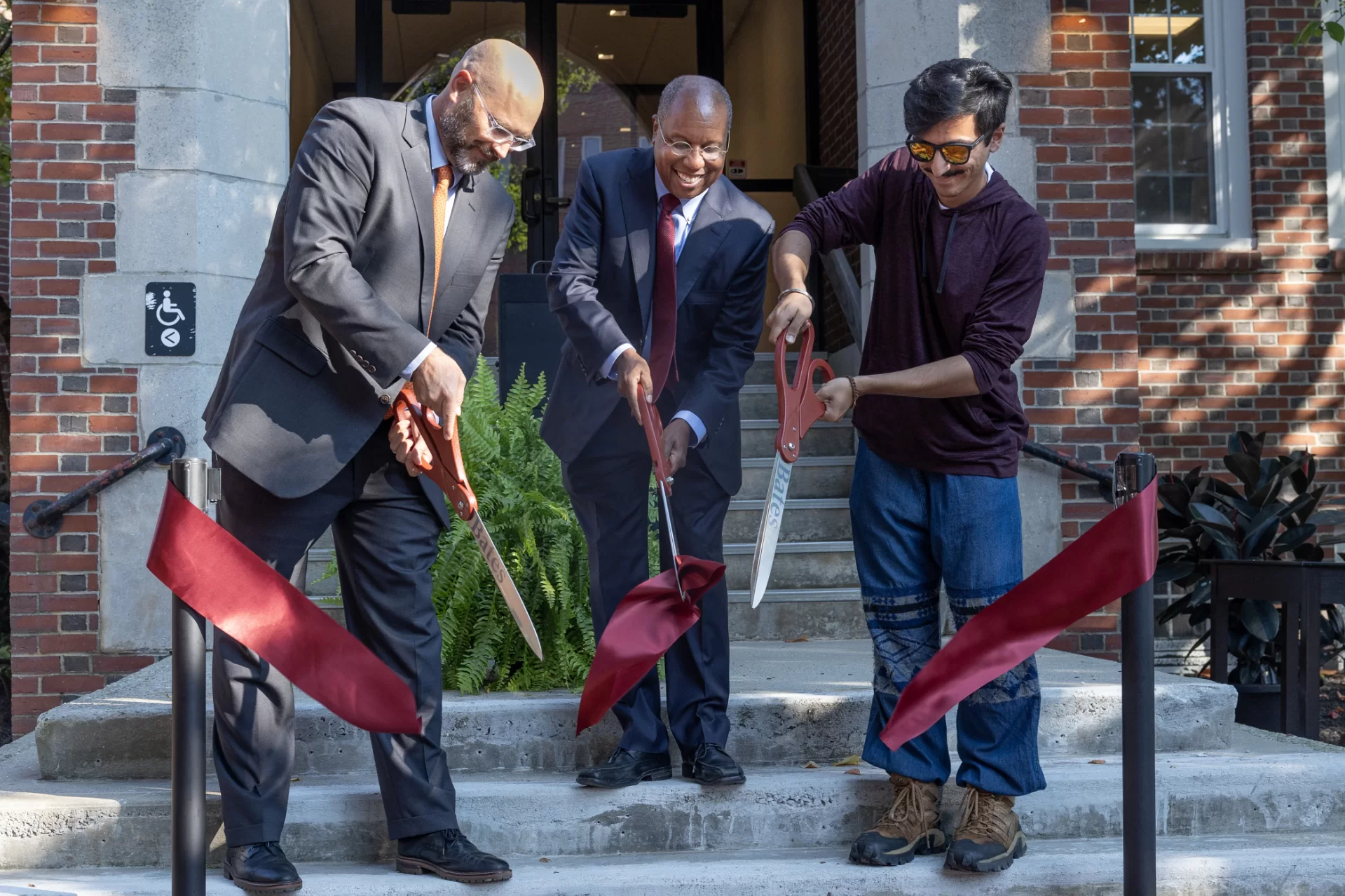
“Now, after 14 months of renovation and rejuvenation, it’s absolutely fantastic [and] ready to bring students and faculty back — throwing open the doors, welcoming people in, ready to be relevant.”
Restoring the relevance of Chase was high on the list as the long-planned renovation tackled a variety of goals: consolidating Student Affairs staff and functions in a handy location, improving physical access to the building, making wayfinding easier, and brightening and opening up spaces once dim and confined.
Moreover, in keeping with other recent building projects at Bates, Chase gained not only new spaces for students to study, meet, or zone out, but a wild diversity of configurations and appointments for those spaces. Even the former Dining Services loading dock, now considered part of a plaza that faces Muskie Archives, has been transformed into a place to take one’s ease.
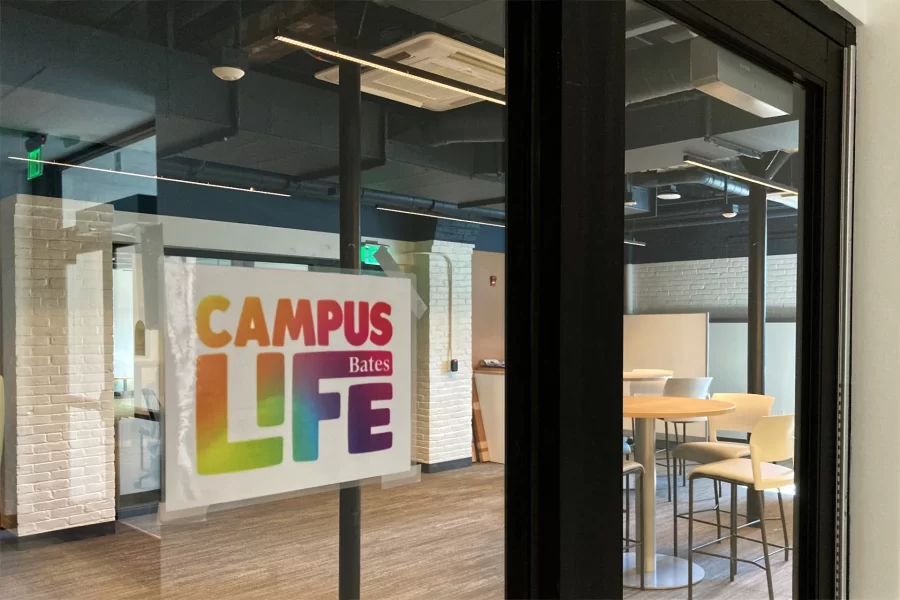
There are ”one million interesting, comfortable nooks and crannies where you can hide out if you need to make a call, review your notes, or have a mindful few minutes,” estimated another speaker at the reopening, Allen Delong, senior associate dean for Purposeful Work and one of the building’s new inhabitants.
“It’s my hope for each of us that we get to know the timeless, beautiful multi-use spaces like Hirasawa and Skelton lounges, and the lovely little quirky ones that you’ll discover on your own,” Delong said to students at the reopening. “Over the years, alumni have made great memories in this building, and starting today you should, too.”
The ceremony took place in the Chase Hall courtyard in a dreamlike haze of angled sun and temps nudging 90. Also speaking was Geoff Swift, Bates vice president for finance and administration and treasurer, who joined Jenkins in thanking the parties who helped bring the renovation to a successful conclusion — including Pam Wichroski, retired head of capital planning and construction, who was an early advocate for the project.
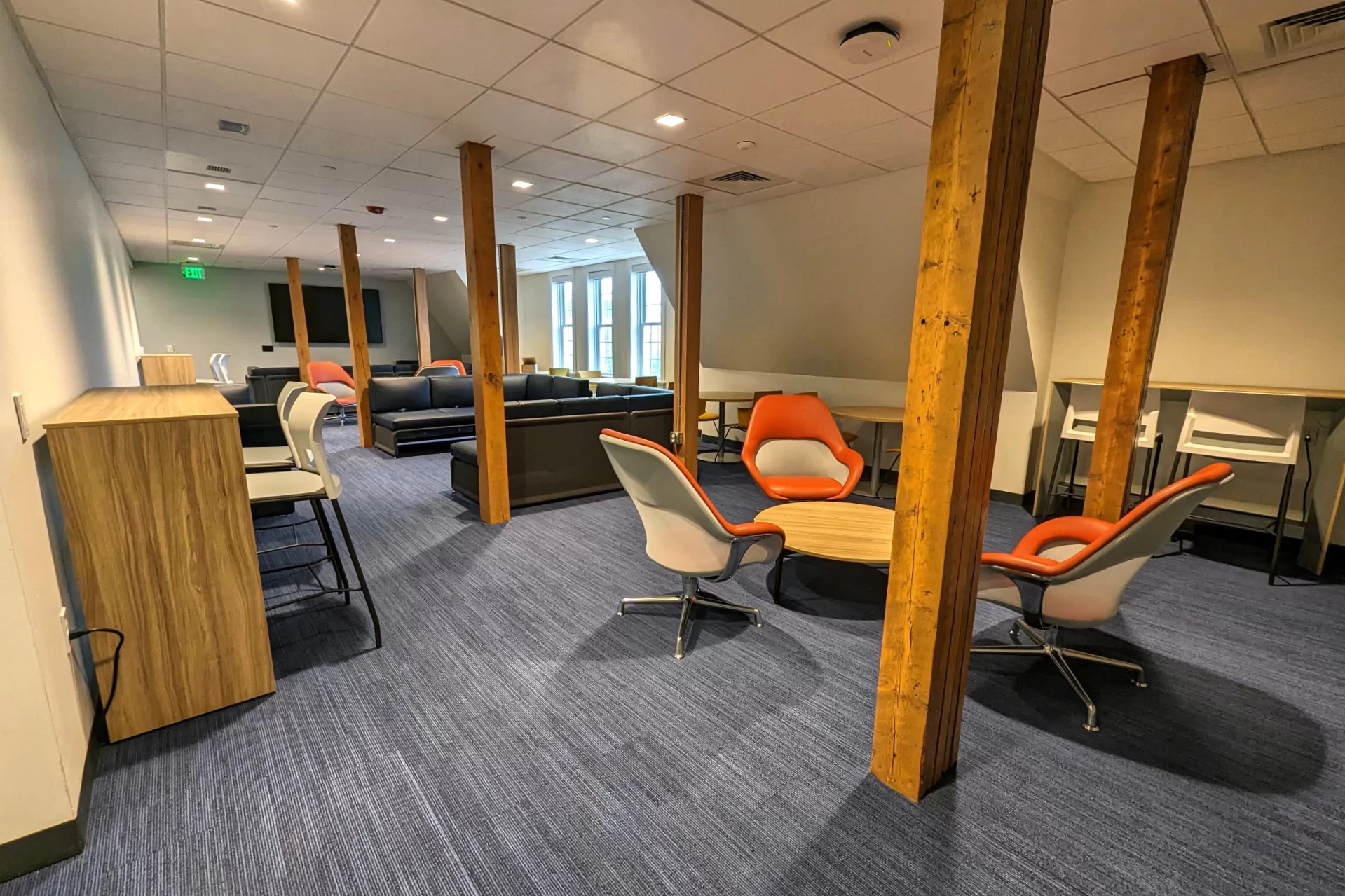
Student government Co-President Dhruv Chandra ’25 helped Jenkins and Swift cut the wide garnet ribbon to end the re-opening formalities, whereupon some 250 folks attending the event made for the refreshment tables or entered Chase for a look around.
Wrapping up: The city of Lewiston issued a certificate of occupancy for Chase on Aug. 25, and staff representing six Student Affairs functions moved in during the last four days of August. (Those functions are Campus Life, Community Standards, Dean of Students, Intercultural Education, Purposeful Work, and Residence Life & Health Education.)
With construction still in progress — because of final repairs from the July rainstorm that drove water into Bates buildings including Chase — the move-in was “crazy,” said Paul Farnsworth, senior project manager for Bates Facility Services. “But par for the course.”
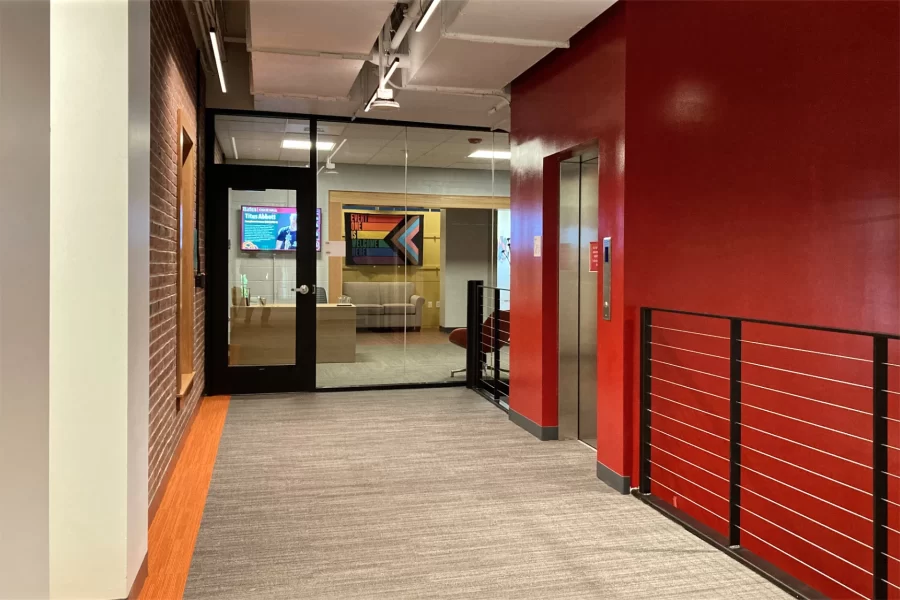
“It was challenging, as renovation projects are,” said project manager Kristi Mynhier. “You never know what to expect, and this has been no different. But altogether we had the right team on board” — including the college’s project management staff, construction management firm Consigli Construction, and the architect, Canal Five Studio of Portland, Maine.
“We all worked together as a team and never lost sight of that.”
A few construction chores are still going on, primarily testing new building systems and closing out defects found during the punch-list inspections.
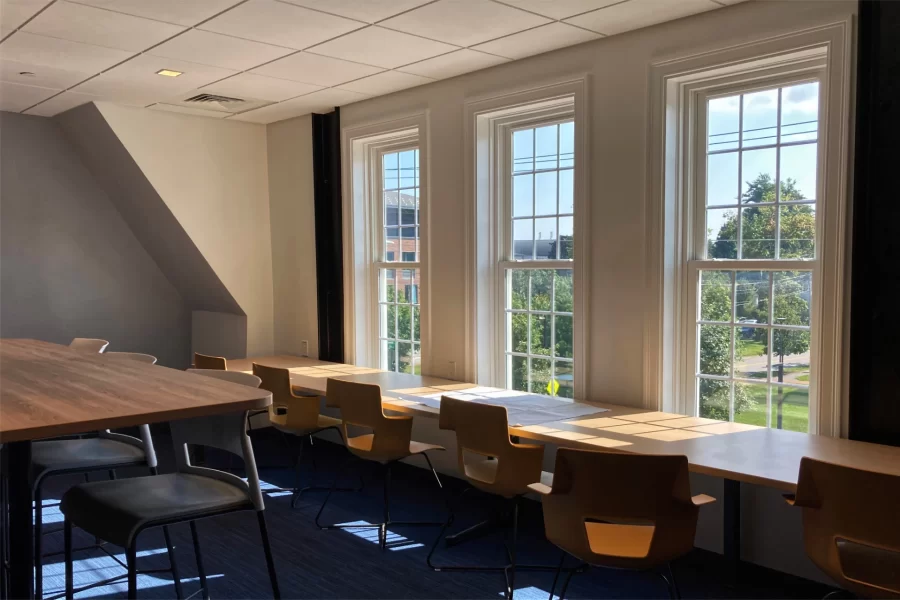
We took our own look around an hour before the ribbon-cutting. We parked our chassis briefly at the inviting, elevated first-floor scenic viewpoint known as the Overnook, oohed and aahed at lots of colorful furniture, scampered up and down the Central Stair like innocent tots, and admired the expanded, glass-walled reception area for the Office of Intercultural Education.
The carpeting was nice in the Central Stair (and color-coded so you’ll know what level you’re on) and we liked the old-meets-new aesthetic created there by bare brick, glossy wood, and stainless-steel handrails. We also appreciated the bright new finishes applied to portions of Chase otherwise not involved in the renovation, such as the stairway and passage from the lobby to Memorial Commons, and the venerable second-floor Skelton and Hirasawa lounges.
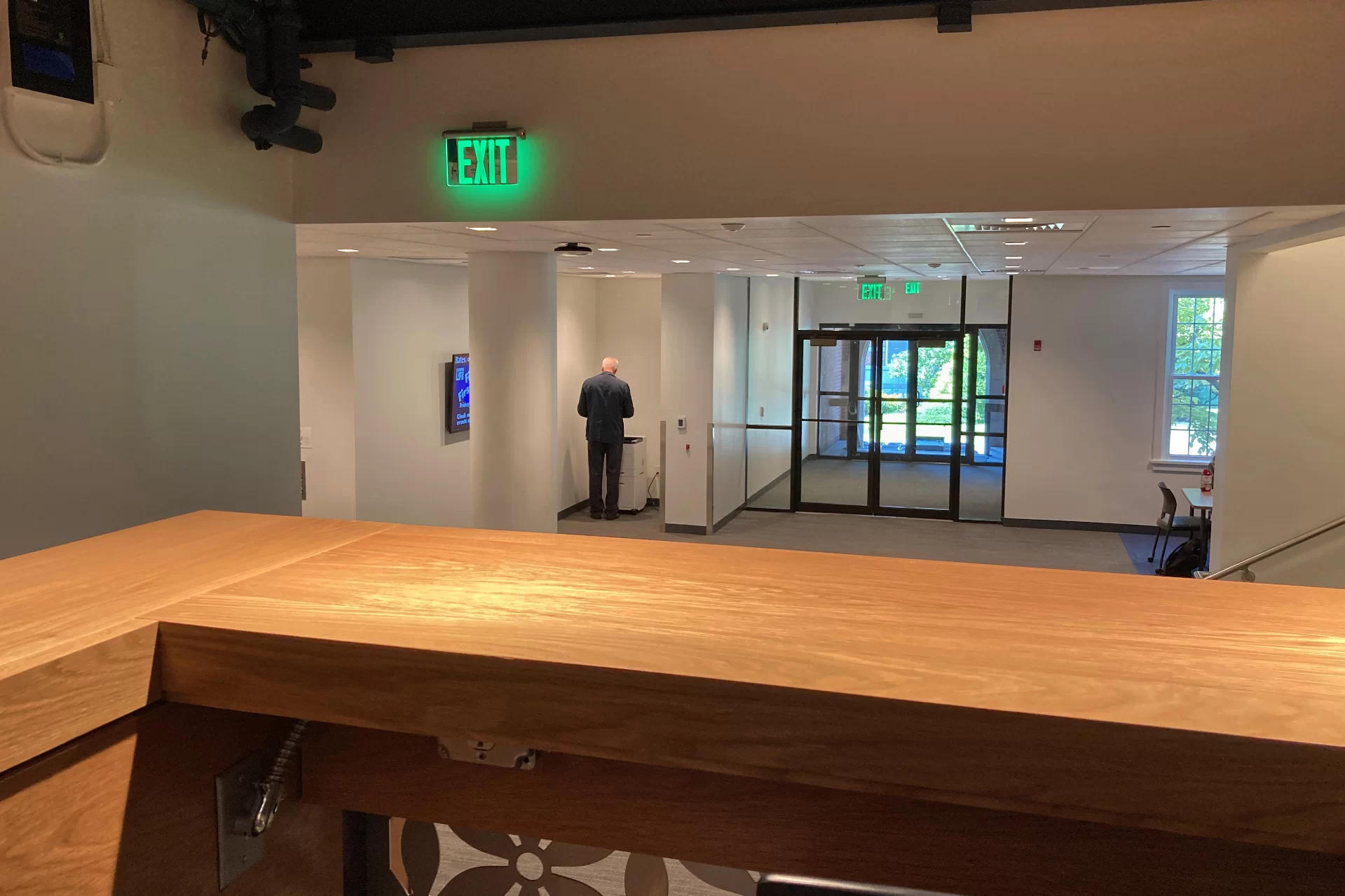
Chase was mostly quiet for our inspection. We encountered only a lost student late for an appointment, a carpenter fitting wooden doors on the second floor, a few alumni happily agog at the building’s look and layout, and Chris Streifel, director of capital projects, at work on his laptop and enjoying the view from the Res Life reception area.
An exception to the tranquillity was in the Center for Purposeful Work, on the first floor, where Delong and other staff were abuzz with the excitement of their attractive new digs. Hoi Ning Ngai, director of employer engagement and business advising, gave us a quick tour. “I love the light,” she said — PW’s corner suite basks in southern sun that pours in through expanses of glass, including the new “lightwell,” a staircase-turned-atrium at the main Campus Avenue entrance.
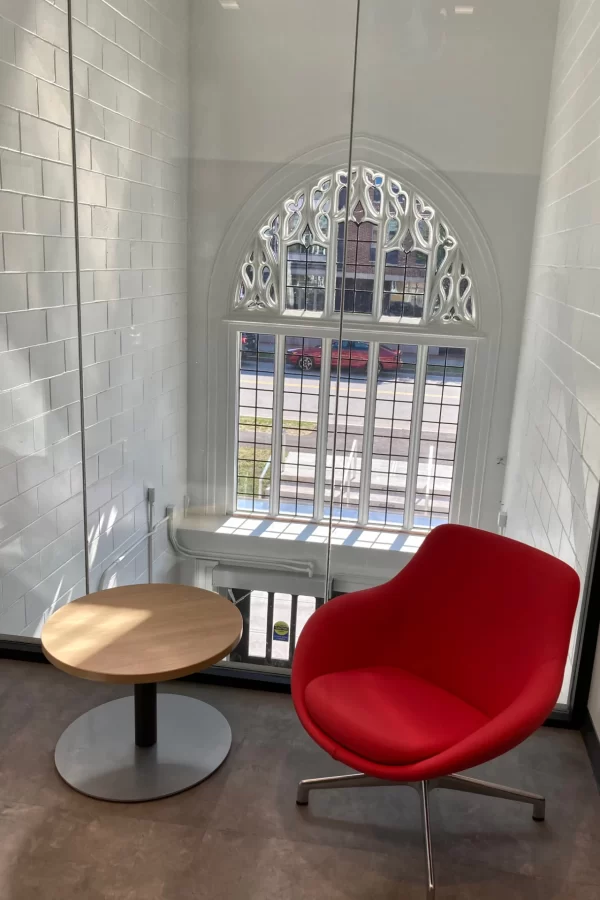
Ngai pointed out newly showcased features of the old building’s original architecture, such as prominent wooden trusses that help keep the whole works standing. And she explained that the office culture in Purposeful Work is dynamic. Only Delong and Sheila Anderson, director of operations, marketing and outreach, have permanently assigned offices, while everyone else floats, supported by such apparatus as unobtrusive employee lockers and rewriteable name plaques next to office doors.
Seems like a fitting example for students preparing for post-graduation workplaces much changed from even a few years ago.
Summery summary: Does a tree falling in the woods make a sound if there’s no one around to hear it (or if someone is there but plugging their ears and singing “La, la, la!” to block it out)?
Does construction take place at Bates if Campus Construction Update doesn’t cover it?
We are not credentialed to address the first question. But we can confirm the existence, against all odds, of Bates construction that we haven’t covered.
During summer 2023, for instance, Campus Construction Update failed to tell you about new window units being installed at the Residential Village (a project begun in 2022, when we also didn’t mention it). Nor about new finishes beautifying the Plavin Dance Studio locker room, nor modern desks replacing the antediluvian units in two Hathorn Hall classrooms. But those things happened!
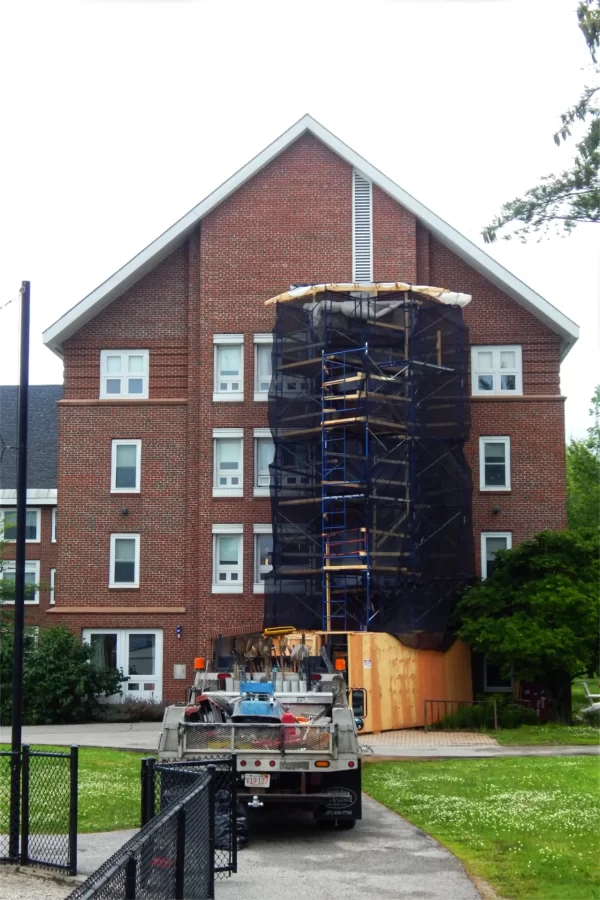
Meanwhile, among non–Chase Hall projects that we did bestir ourselves to tell you about, three that Bates had planned for the summer are done. (Still outstanding are repairs to Carnegie Science related to water damage from the July 25 cataclysm, but Smith and Hedge halls are fully back to their pre-flood selves.)
The inaugural contest on the brand-new Garcelon Field playing surface took place on Sept. 9, as women’s soccer welcomed Emerson College. The Bobcats didn’t prevail, but Head Coach Joe Vari said that the season opener “was extra-special with the new turf. The surface plays great and makes Garcelon a premier sports complex in Maine.”
On Sept. 1, improvements to the attic of Hathorn Hall were completed, as builders finished repairing the platform beneath the bell tower, improving the ladder to the hatch leading to the roof, and activating a new HVAC machine. “We were able to wrap up just in the nick of time,” said Project Manager Brian Lanoie.

Also including new walkways, lighting, and retractable stairs for attic access, the project set the stage for replacement of the mechanism for sounding Hathorn’s historic bell. Preparations specific to that job are ongoing.
Finally, at the end of August, representatives from the West Coast firm DBPC finished installing high technology that drives Bates’ new Immersive Media Studio. Room 110 in Coram Library is home to the so-called IMStudio, which will enable the elevation of art and performance pieces to new levels of interactivity and sensory stimulation. (Imagine the Star Trek universe “holodecks,” but with less-predictable plot points.)
DBPC also provided training for faculty and staff who will work with students in operating the facility, which comprises four windowless walls coated in “projector screen” paint and an overhead grid that supports the active technology.
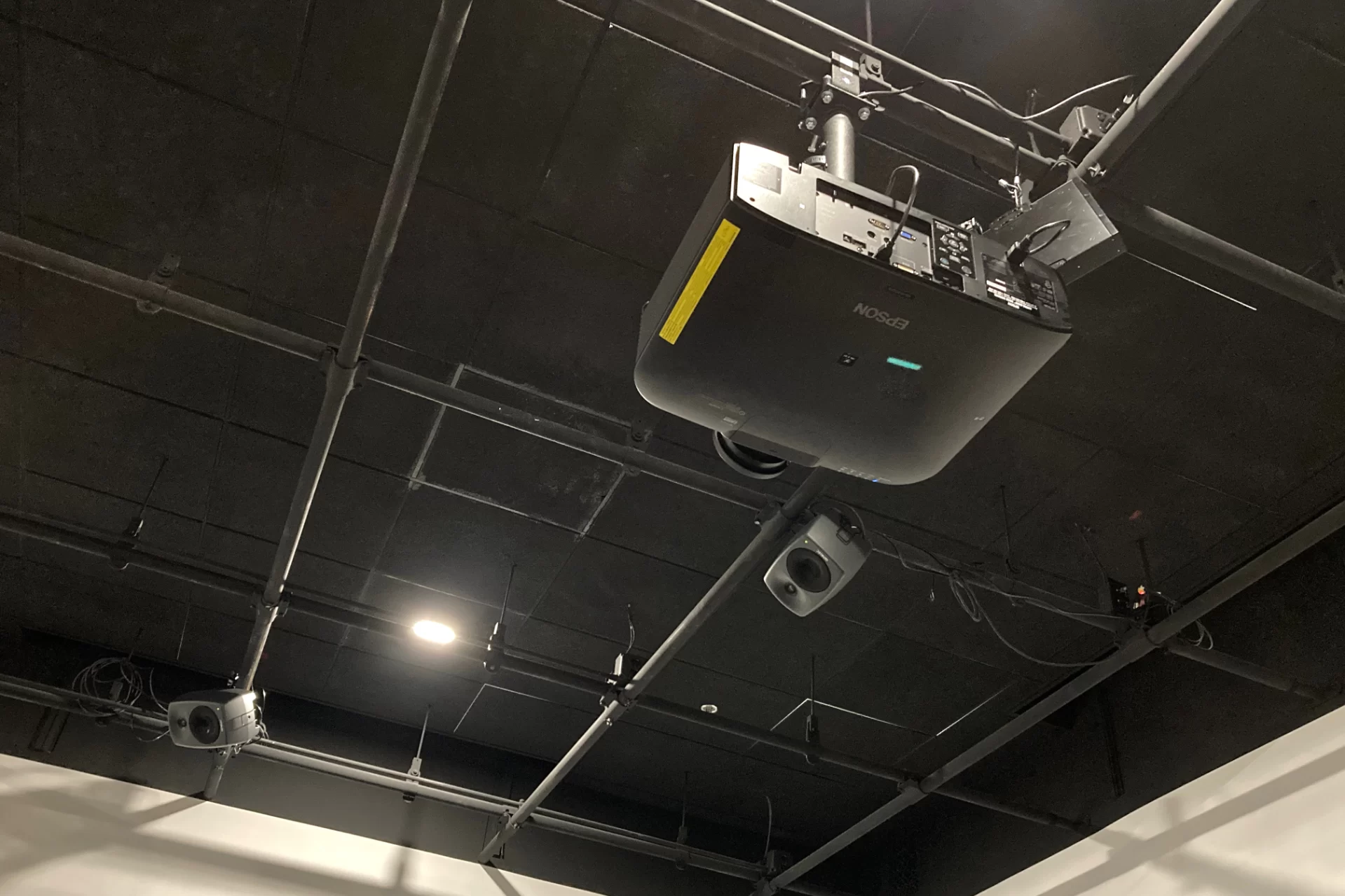
During the training “we installed projectors and speakers, and learned how to program the various components of the network system,” said Associate Professor of Theater Tim Dugan. Dugan and Carolina González Valencia, associate professor of art and visual culture, are co–principal investigators of the grant that funded the project.
“When we tested some video and sound from [music professor] Asha Tamirisa’s and Carolina’s projects for the first time, it was magical. We were elated,” Dugan said.
The IMStudio is an expression of the Bates Arts Collaborative program called IMPACT 21st (Innovation, Media, Process, Arts, Collaboration, and Technology for the 21st century), a multifaceted approach to supporting students and faculty engaging in technology-based arts practices and education.
The IMStudio will host “visiting artists to exhibit and/or perform their state-of-the-art works for the community while engaging with students,” Dugan continued. “This will provide faculty, staff, and students with opportunities to integrate technology into the arts curriculum through regular workshops and training, and artist residency programs.”
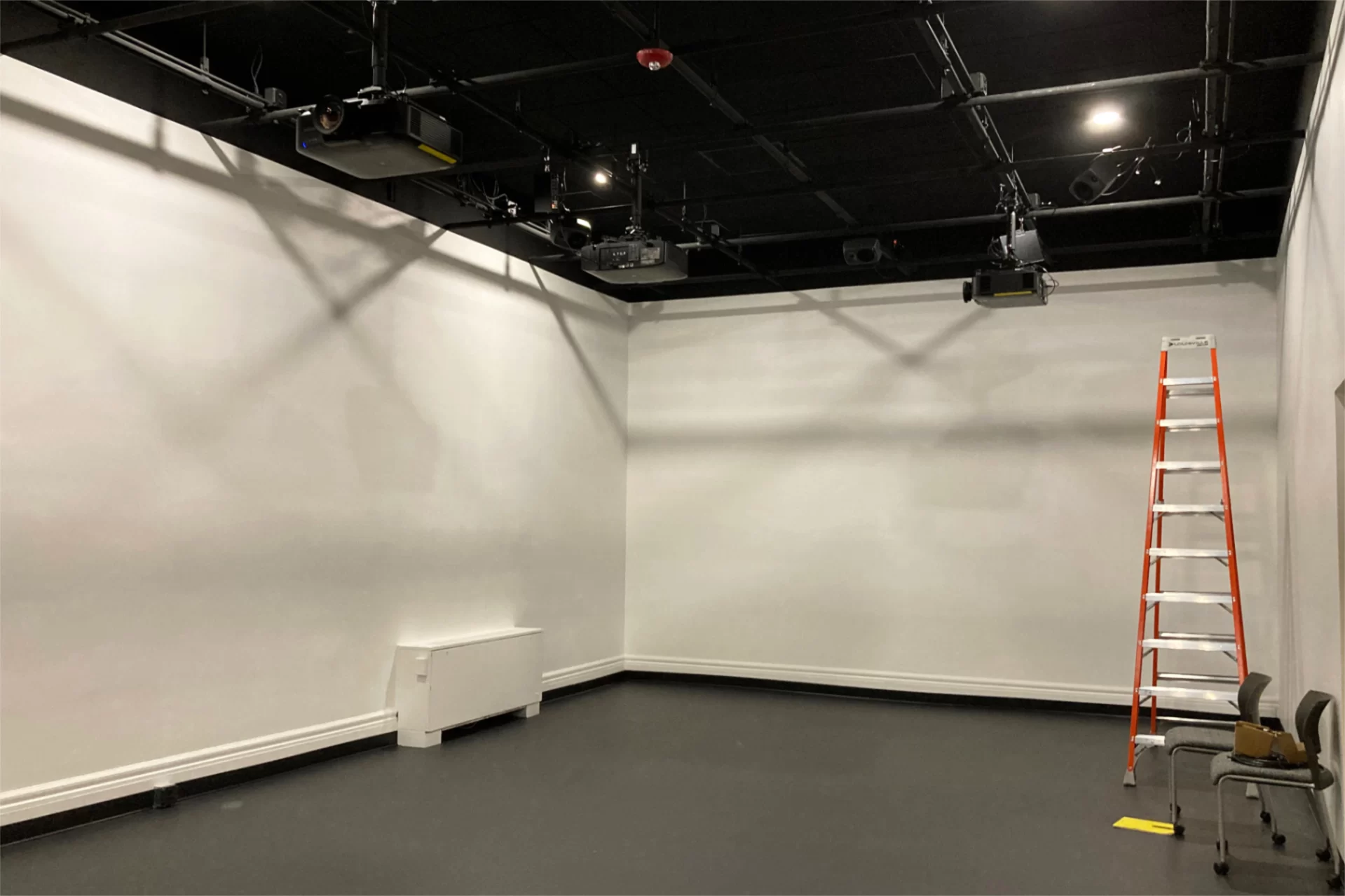
More broadly, adds González, it’s hoped that the facility will “create the space to collaborate between different disciplines and academic units.”
Needless to say, the studio’s potential for both creativity and education is ripe for exploration. In terms of public exposure, plans for a “soft opening” are afoot, and an arts-faculty collaboration and open house in early December are also in the works. “I couldn’t be more excited about the potential that the IMStudio has to offer the Bates community,” Dugan said.
Thanks to Aaron Morse, associate athletic communications director, for additional reporting.
Can we talk? Campus Construction Update loves to hear from you. Please send questions, comments, and reminiscences about construction at Bates College to dhubley@bates.edu, with “Campus Construction” or “La, la, la!” in the subject line.
