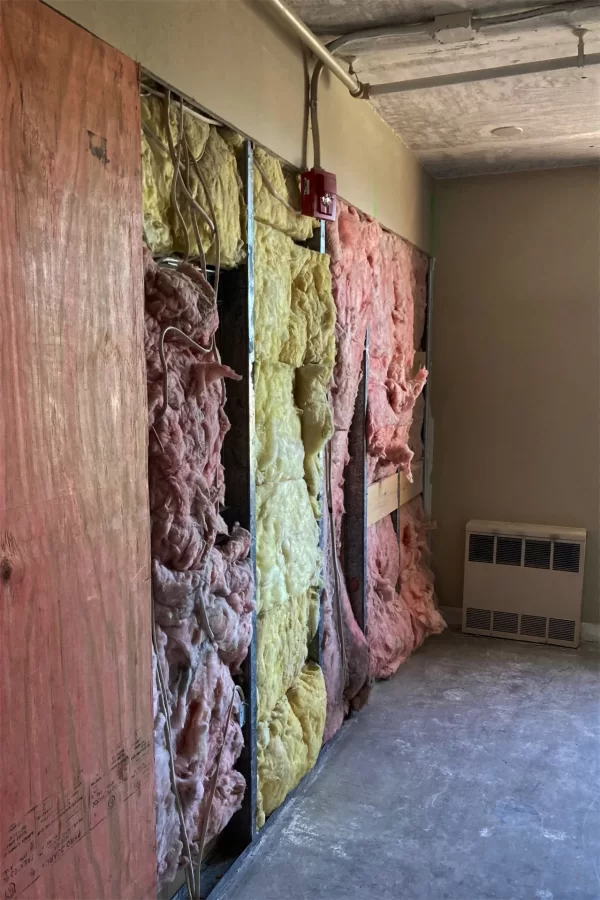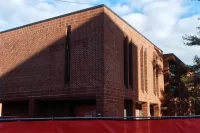
Bates’ latest student residence will open in August in a former convent.
The three-story brick building at 96 Campus Ave., built in 1977 to house some 30 nuns in the Society of the Sisters of Charity order, will provide accessible accommodations for 64 Bates students and a live-in Bates staff member. (The student bed count was increased to 65 during the spring. — Editor)
Bates purchased the building from St. Mary’s Health System in 2021. Late last September the college decided to convert the structure, adjacent to Campus Avenue Field, from offices into a student residence.
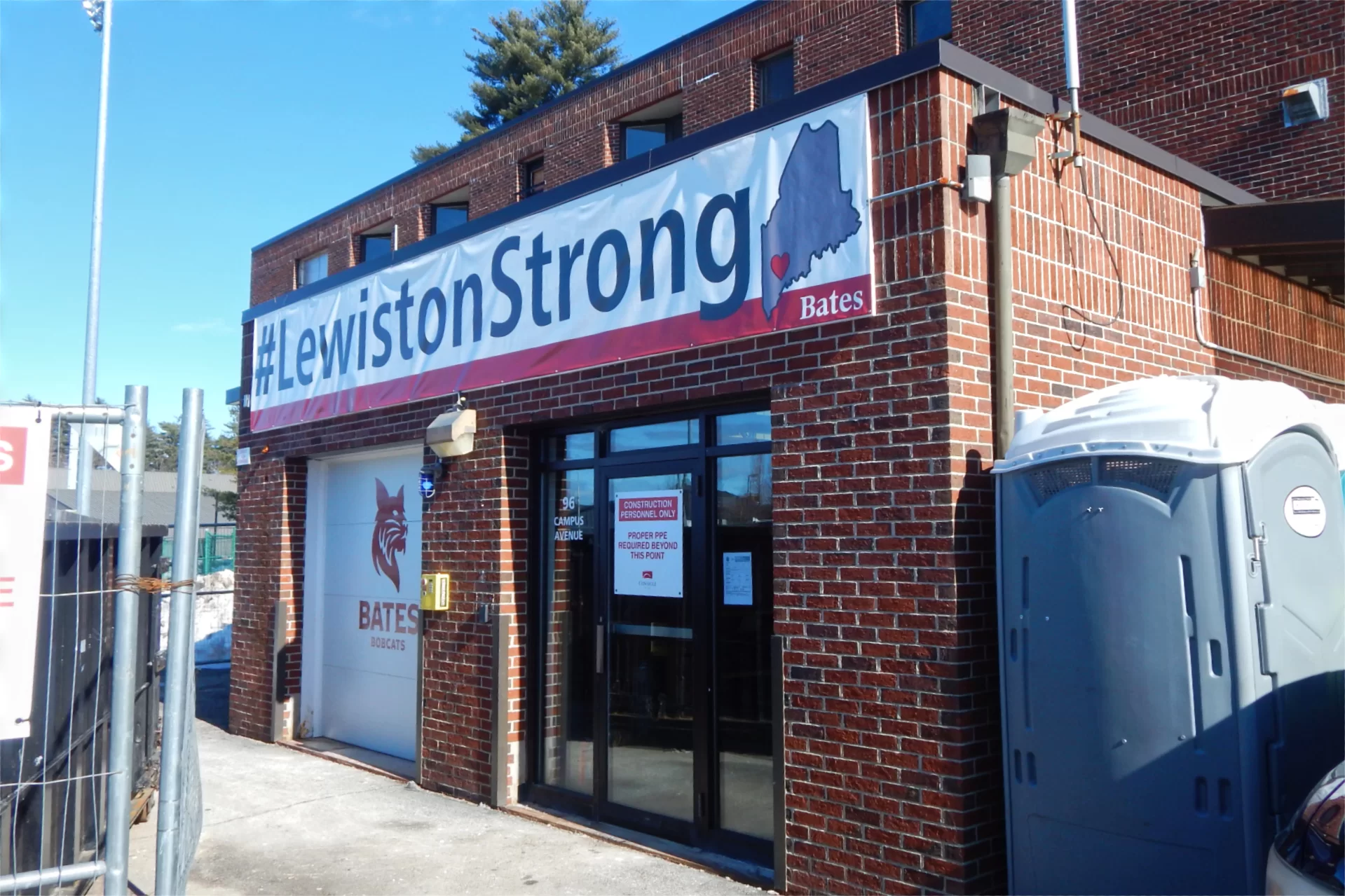
Designing the renovation “was probably the fastest project I’ve ever done,” says Sean Landry, head of the design team for the Bates project at Lavallee | Brensinger Architects. Landry, a managing principal, leads the higher-education studio at the firm, which has offices in Maine, Massachusetts, and New Hampshire.
“But it was good,” he says. “Everybody knew what we were up against, so it made us all really efficient in decision-making. We didn’t have time to really noodle on things too long. So we all came together…and came to conclusions pretty quick. It was a neat process in that regard.”
He notes that Lavallee | Brensinger was originally studying a renovation that would have continued the building’s role as office space. “But ultimately it came down to Bates needing beds. That is their highest and biggest need, so we quickly pivoted to it being a residence hall.”
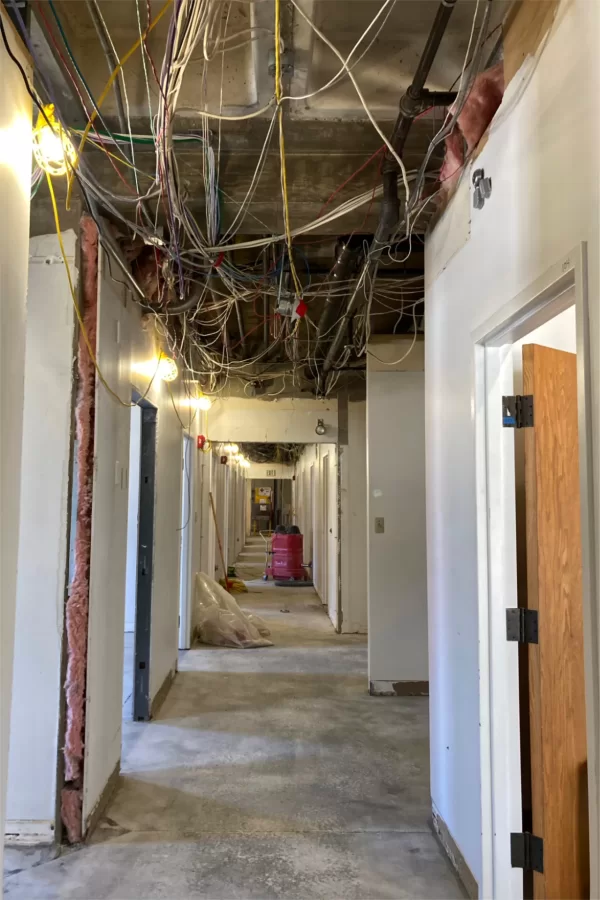
In November, Landry and his team conducted workshops on campus, trying “to get through what the needs were.” By mid-December, the firm had provided permit drawings and construction documents that Consigli Construction, which is managing construction of the project for Bates, could put out for bid — “incredibly fast,” says Landry.
This is the first collaboration between Bates and Lavallee | Brensinger. Consigli has managed major construction projects for Bates for years.
The new renovation will give Bates added flexibility in managing residential facilities and facilitate the ongoing process of modernizing the college’s housing stock. As Geoff Swift, vice president of finance and administration, stated in announcing the project, the renovation will “support the fluctuations we regularly experience in class size, and allow us to take existing residences out of service for needed repairs in future years.”
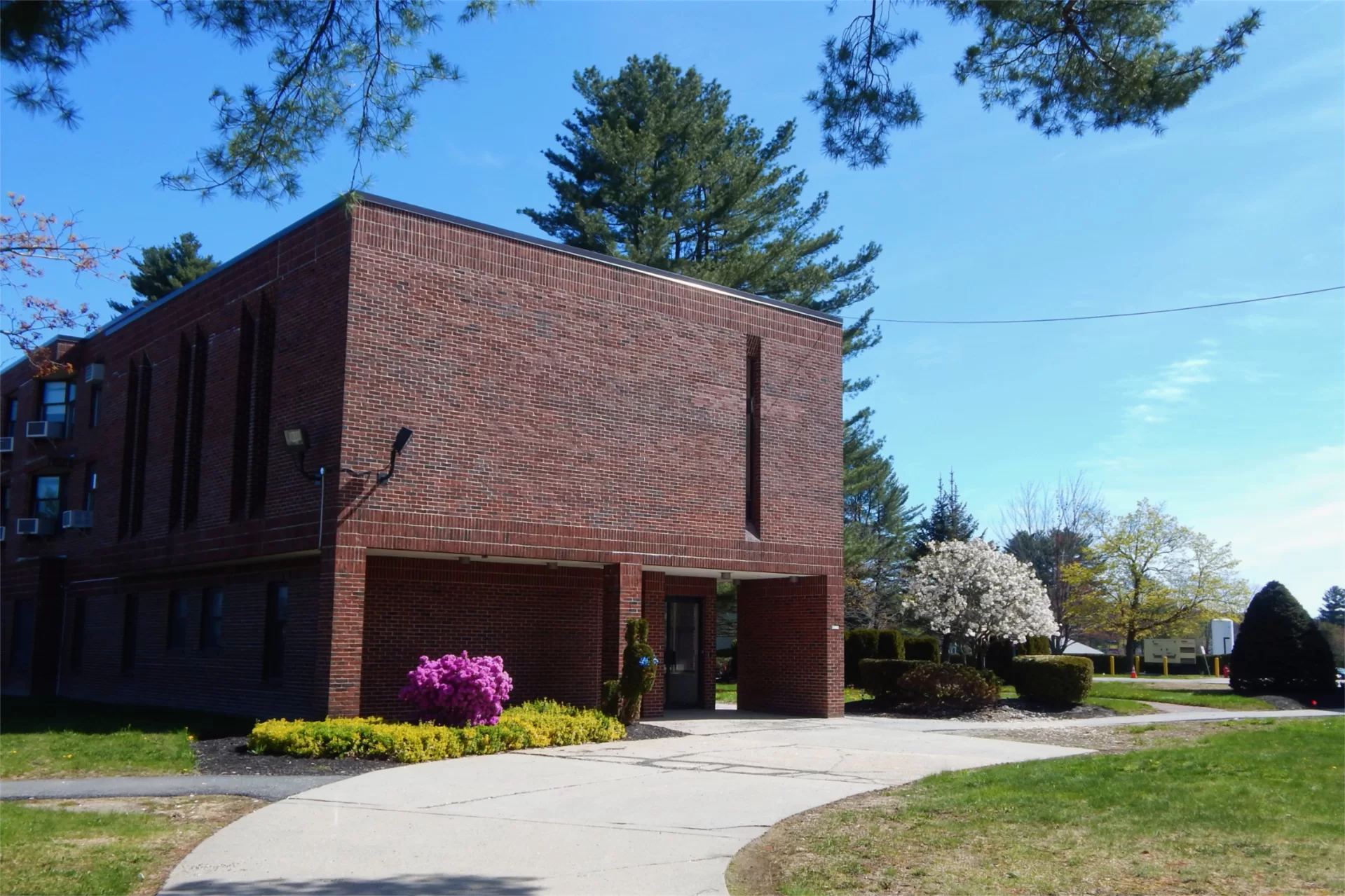
Given the building’s original purpose as a group residence, only a light renovation is needed — “light” compared to such recent campus construction projects as the construction of the Bonney Science Center and the makeovers of Chase and Dana halls, anyway.
“A lot of the bedrooms, we’re trying to change as little as we can,” Landry says. “The building itself has really good bones — a lot of concrete block, which is great for a dorm building. It’s not always the most attractive material, but it’s durable. So, generally speaking, the existing room setup works well.”
“The biggest change, I would say, was what we’re doing with the restrooms. We needed a lot more bathrooms and fixtures. And bringing it into today’s standards for a college student, we were able to make a lot of individualized restrooms for privacy.
“That was really important to Bates and to us. That maybe was the biggest challenge, creating all new cores” — areas where plumbing and other utilities are concentrated — “in the building to accommodate individual restrooms and a lot more of them,” as well as showers.
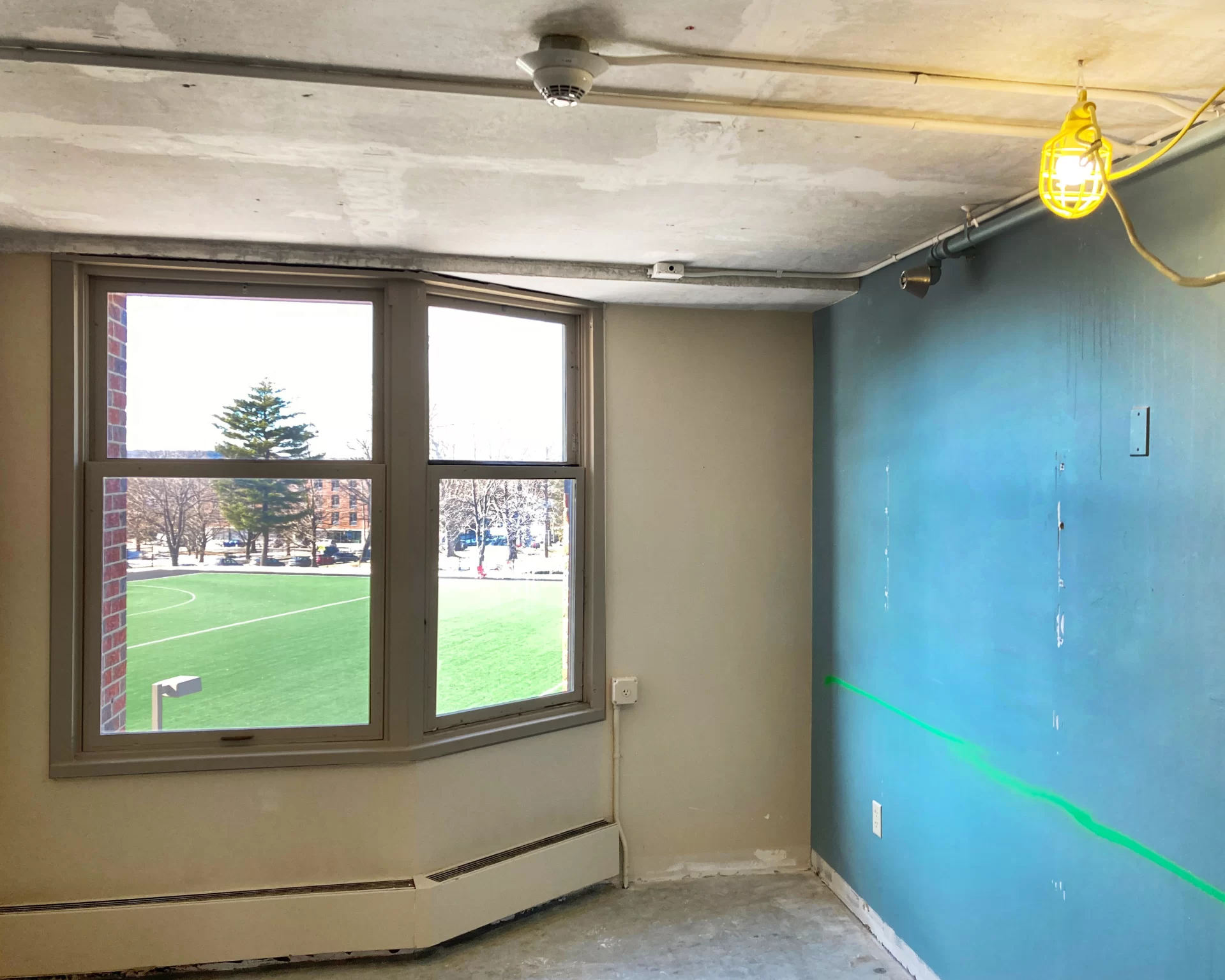
Other major changes will include the remaking of a service entrance into a main entrance, installation of new utility connections and HVAC machinery, and the addition of lounges and dorm rooms for students, along with an apartment for a staff residence director.
“It needs to feel home-like, needs to feel welcoming, so those are things that we do” in designing student accommodations,” Landry continues. “We also want to build community, so community spaces are really important. A lot of your best relationships are made in a residence hall, so making those spaces special is something that we focus on.”
Of course, new finishes, fittings, and fixtures will prevail throughout the building. Exterior work will be confined to a few spots, including the new main entrance, but landscaping will include an updated parking lot and a new walkway to the relocated primary entrance.
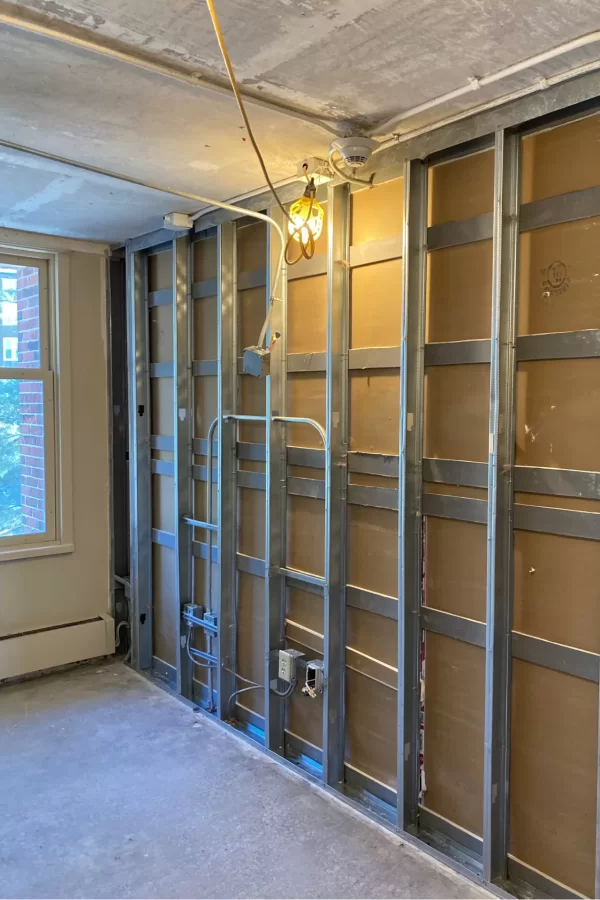
Demolition has been underway all winter and was expected to wrap up by Feb. 16.
Brian Lanoie, Bates project manager, took us through the building last week. With the street-side entry temporarily closed, we walked in through the main-entrance-to-be — a brick annex, with person- and vehicle-sized doors, that had been a loading dock. Facing Campus Avenue Field and John Bertram Hall, this feature will be spiffed up with new doors, a lot of glass, some furnishings, and a ramp for accessibility.
Undertaken by PBC Environmental of Kittery, Maine, demolition was nearing its conclusion when we walked through. But many walls were left intact. Instead, the ceilings showed the most evidence of PBC’s efforts, with tangles of cable and conduits drooping over the hallways and crumbled plaster from popcorn veneers awaiting someone with a broom.
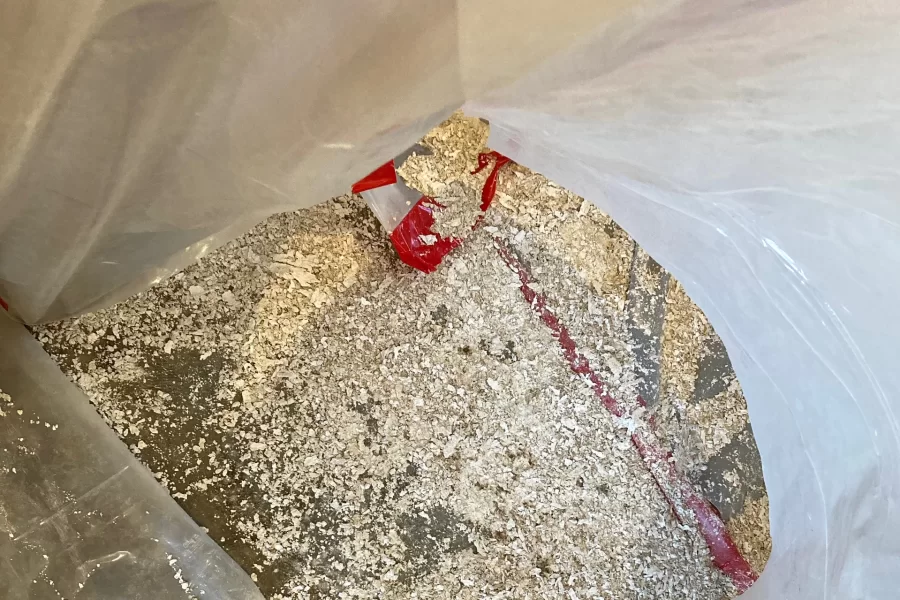
With one major exception, the layouts of the second and third floors resemble each other, and the renovation won’t change that. Long residential corridors comprise most of that common footprint, and on each floor showers and restrooms will replace some individual rooms. Small common areas with comfy seating and monitors will go into the corridors at the ends farthest from the avenue.
And what of that big disparity between the two floors that we mentioned above? On the second floor, nearest Campus Avenue, there’s a large, high, sunlit chamber that was once the convent’s chapel (complete with organ, according to a 1976 Lewiston Daily Sun article announcing plans for the convent). That lofty space will be partitioned into single and double student rooms whose lucky occupants will enjoy 12-foot ceilings.
The first floor will house the fewest students — 14, contrasted with 29 for the second floor and 21 for the third. But the first floor will also contain the apartment for a Residence Life and Health Education staff member, with two bedrooms, full kitchen, and laundry facilities. Adjacent to the resident staffer’s flat will be the dorm’s primary lounge, a generously sized area equipped with ping-pong table, soft seating, and kitchenette.
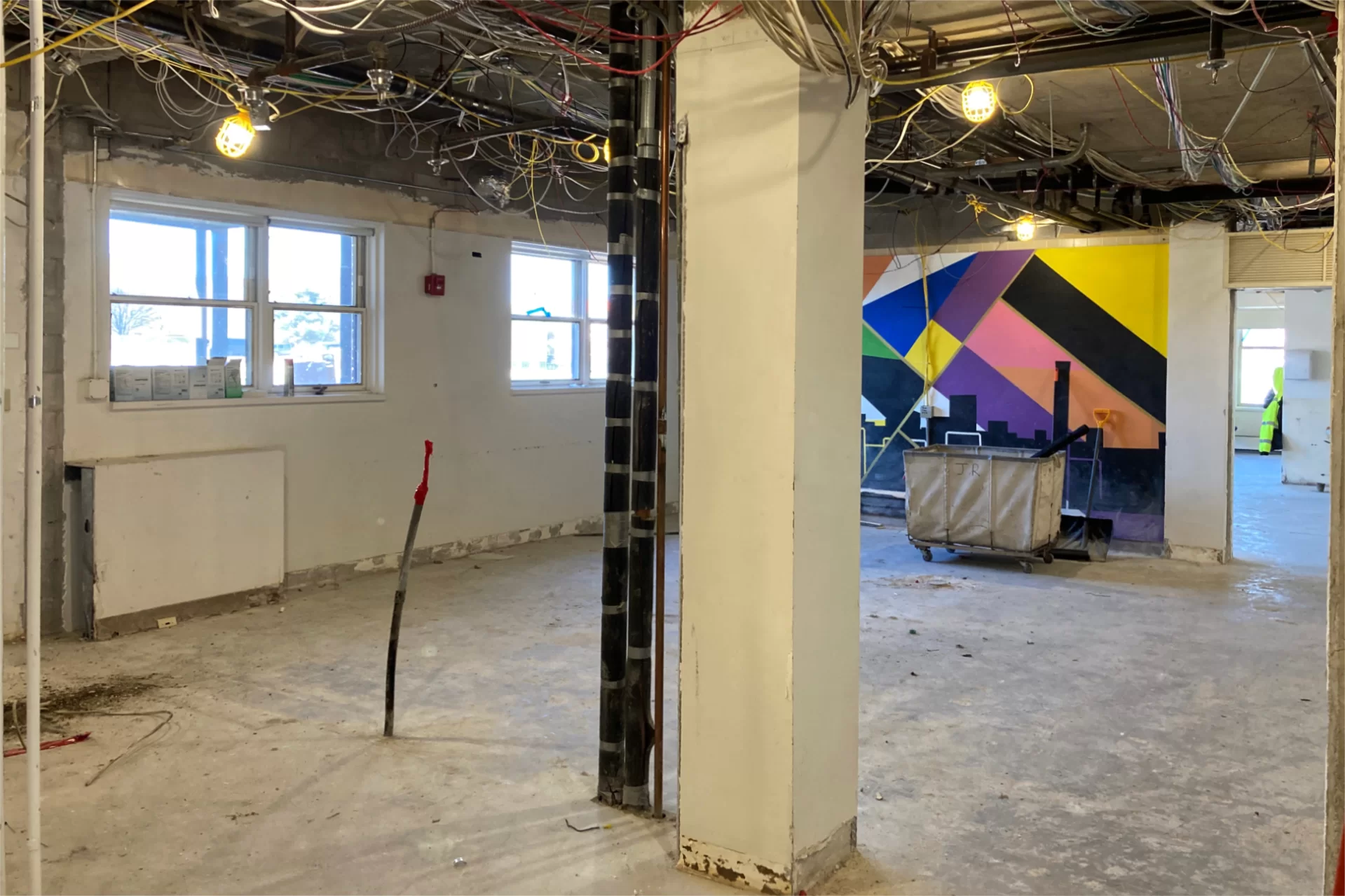
Bates used 96 Campus Ave. for isolation housing during COVID, and Student Affairs staff and student organizations later occupied the building while Chase Hall was closed for its 2022–2023 renovation.
And its pre-Bates history? The Sisters of Charity needed housing for the nuns who worked at St. Mary’s General Hospital and the affiliated Marcotte Nursing Home, thereby “continuing a mission of service (the order) began in 1878 in Lewiston,” according to a Sun Journal announcement of the current project.
After the nuns moved out (when that took place is not clear), the hospital shifted other services to 96 Campus and also provided space there for the YMCA of Auburn-Lewiston’s Daisy Garden Childcare Center.
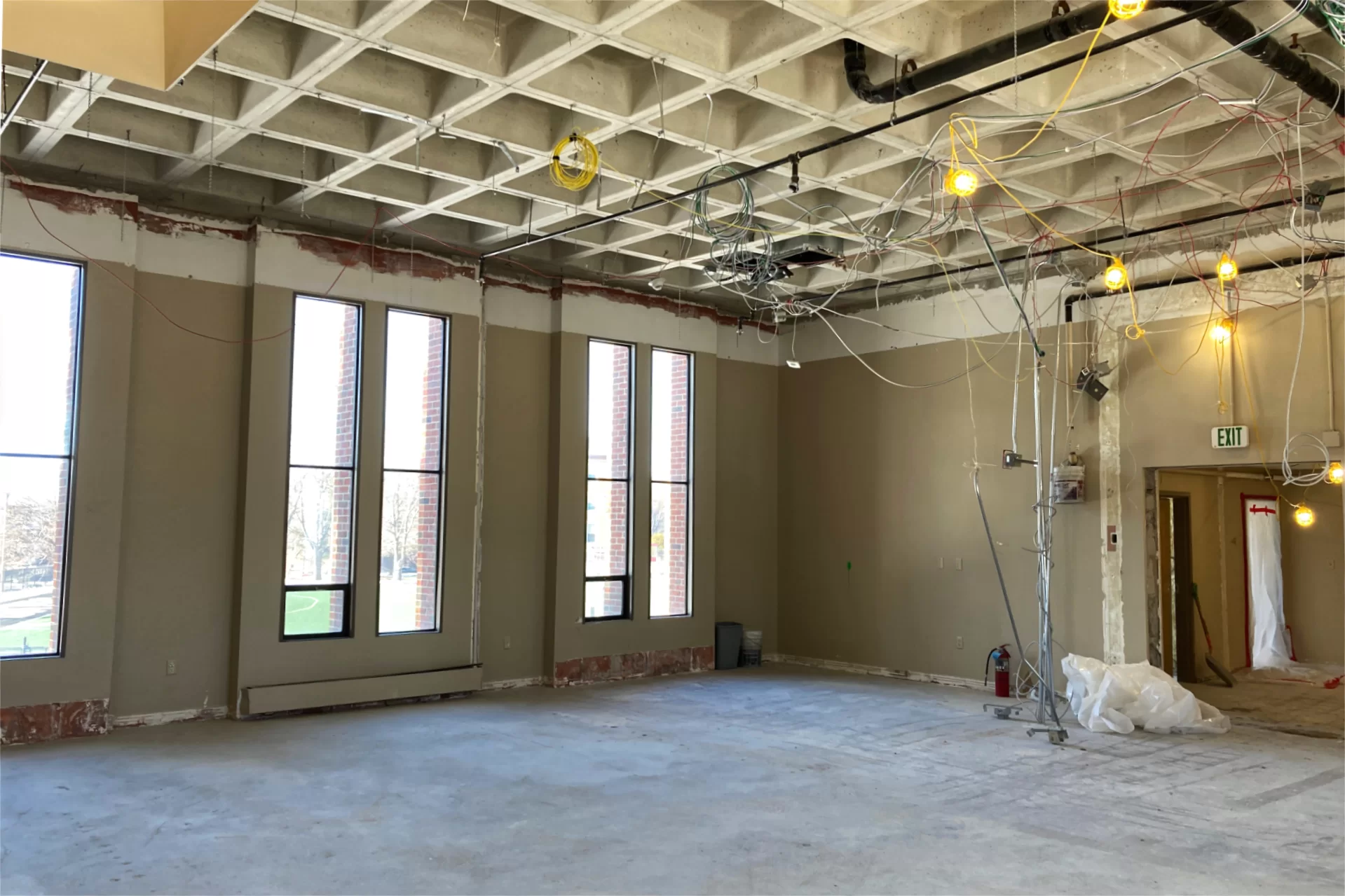
The March 1976 Lewiston Daily Sun article announcing plans for the convent offers more detail, reporting that sisters working at St. Mary’s and Marcotte were currently living either at the nursing home “or in a tiny rectory next to the proposed construction site.”
“Situated diagonally on the Campus Avenue lot, the (planned) 195-foot-long structure will be shaped roughly like a cross,” the newspaper reported. “The front wall will be accented by a stained-glass, cross-shaped window.“ (The horizontal bar on that original cross has been bricked in, leaving a skinny vertical window.)
Sisters of Charity Regional Superior Sister Roseline Lessard told the Sun back then that the order, based in Canada and also known as the Grey Nuns, had “long planned to build a New England home for retired American nuns. The new facility will also house the order’s regional administration offices and a two-story chapel.”
Can we talk? Campus Construction Update welcomes queries and comments about current, past, future, and aspirational construction at Bates. Write to dhubley@bates.edu, putting “Campus Construction” or “Do movie theaters ever have popcorn ceilings?” in the subject line.
