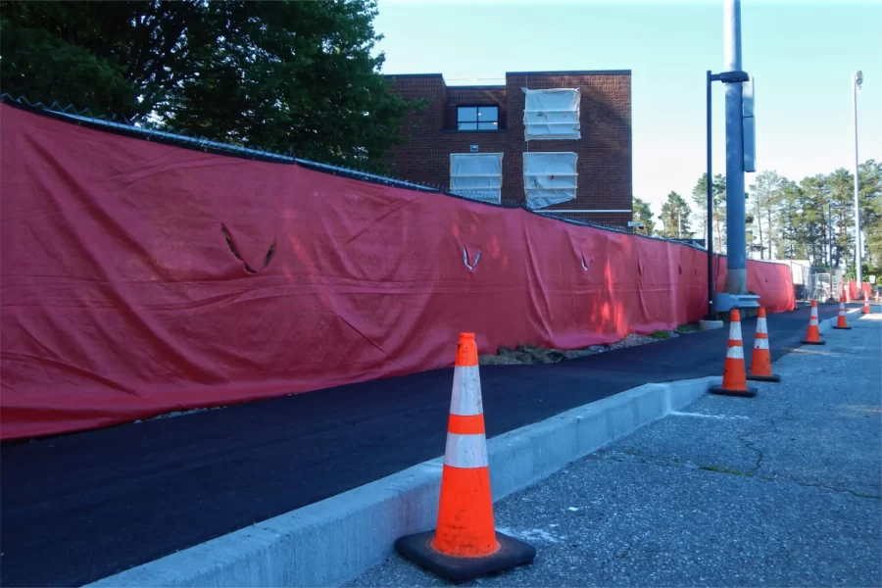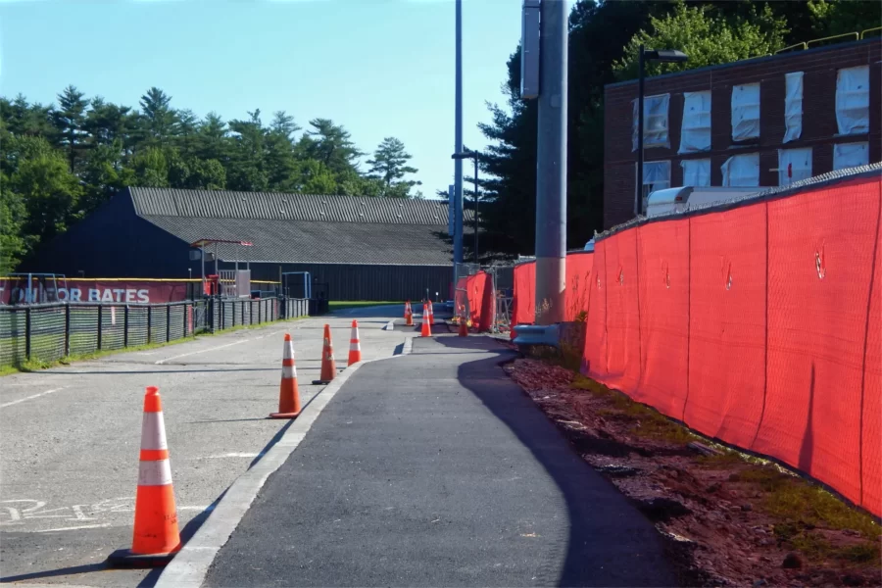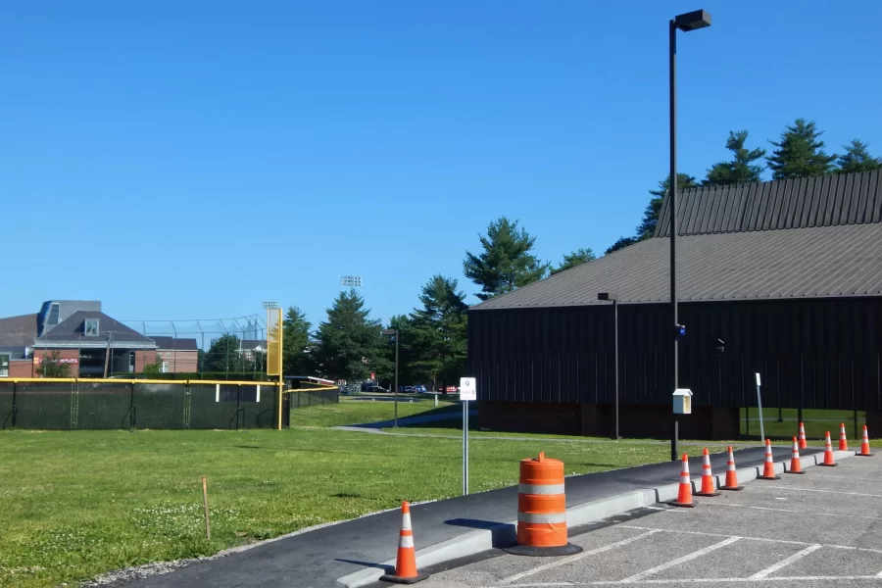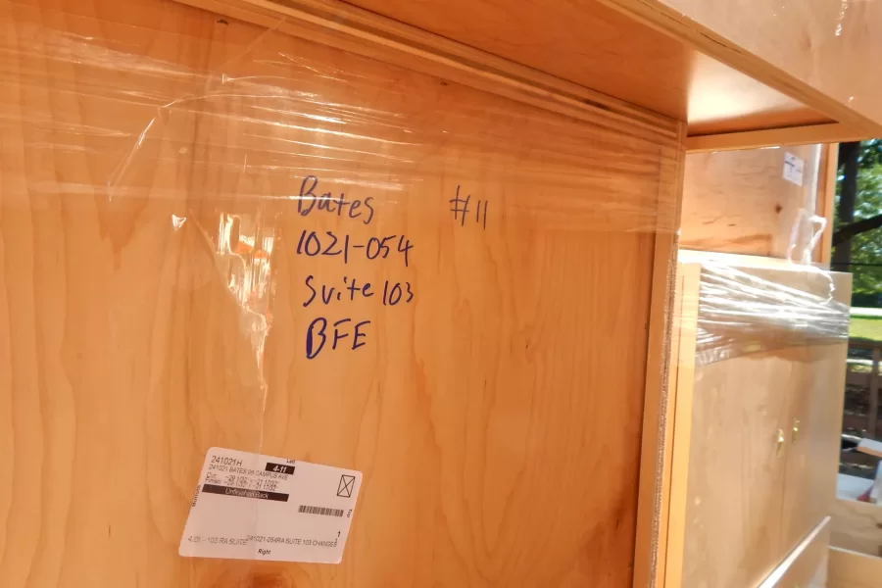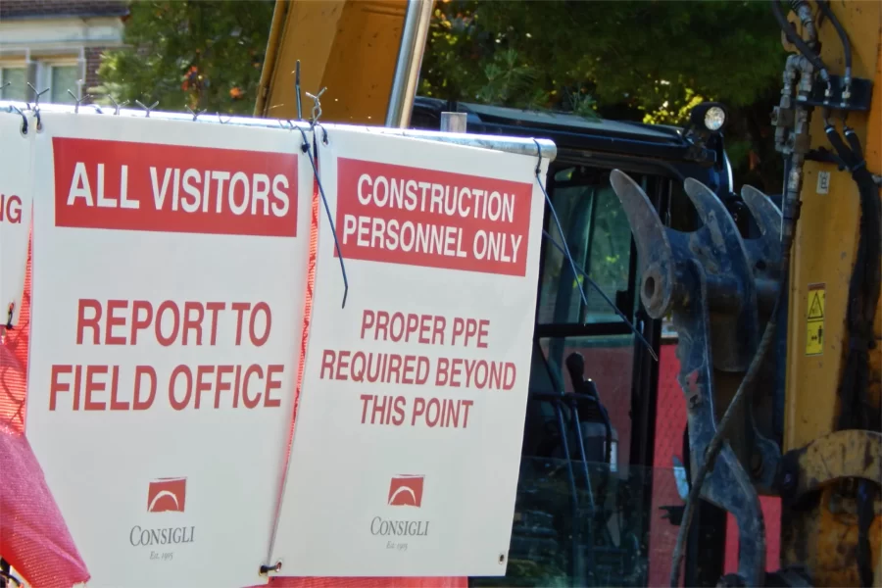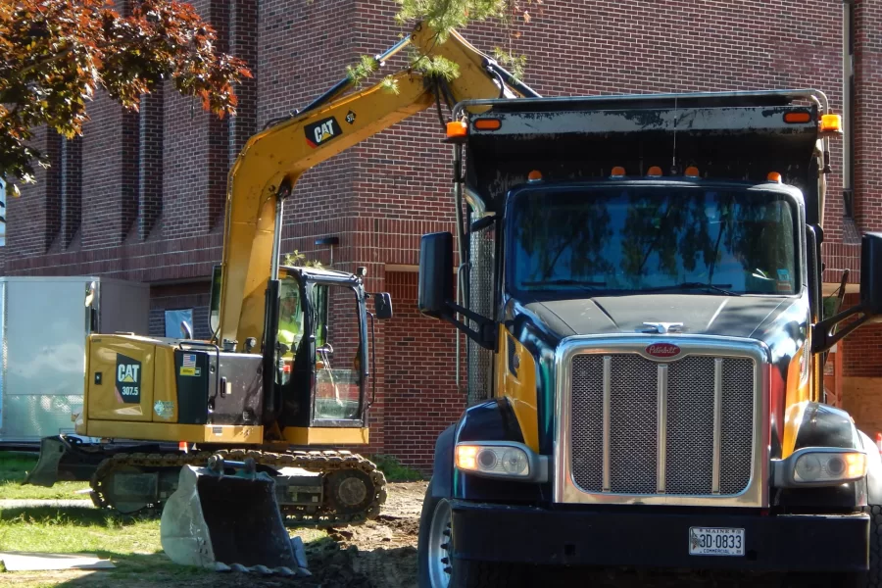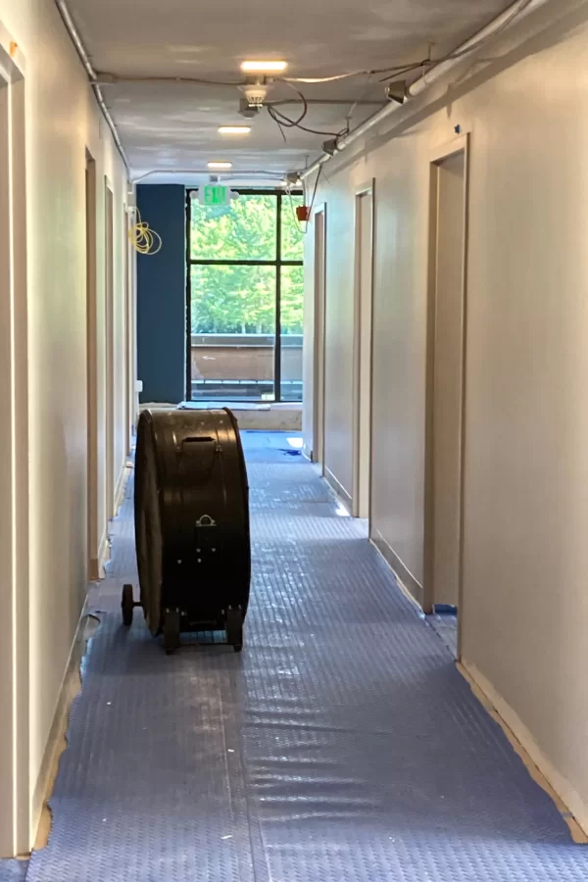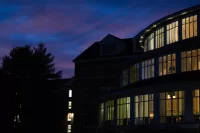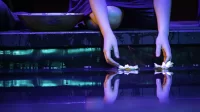
Bates’ recent architectural adventures, as regular readers of Campus Construction Update know, have emphasized bringing daylight indoors.
We’ve seen it in new construction, such as the Bonney Science Center with its two-story glass-walled Beacon and ample expanses of interior glass. Perhaps more dramatically, we’ve also seen it in the renovation of such venerable structures as Dana and Chase halls, where creative design and lots of glass have brought long views and bright sun to formerly dim and cramped interiors.
The renovation of 96 Campus Avenue that began last winter extends that theme. Sited just beyond Campus Avenue Field, the building was constructed 47 years ago as a convent. Faith may have been strong, but it wasn’t enough to infuse with grace the structure‘s drab institutional aesthetic. Among other characteristics, that style was manifested in a significant number of fairly small windows.
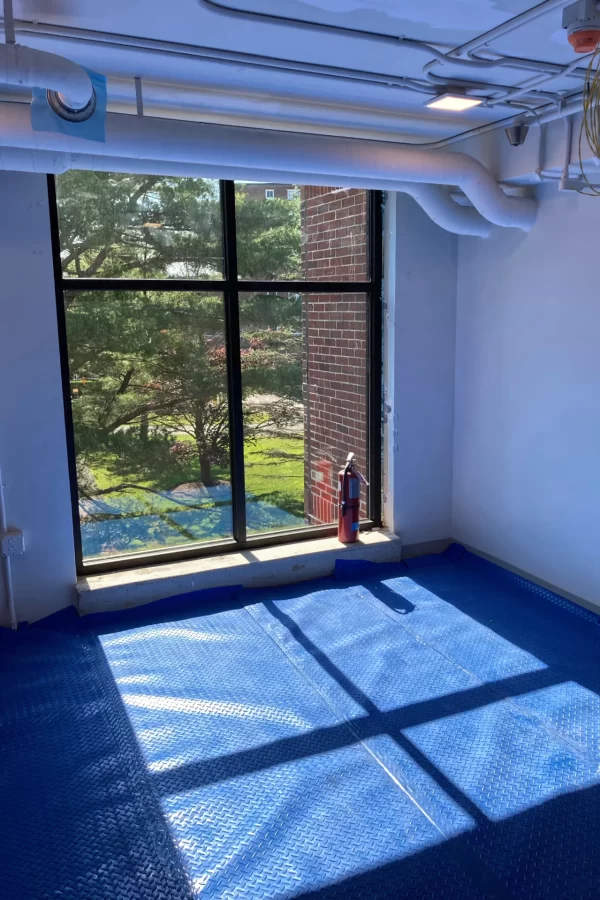
But now, as part of the building’s transformation into a student residence, the installation of new windows has begun, including quite a few that will let the sunshine into once-gloomy spaces.
“We call them storefront windows,” said Brian Lanoie, the Facility Services project manager overseeing the renovation, during a tour last week. That type of window has a metal frame (black aluminum in this case) designed for minimal interference with incoming light and exterior sightlines.
When we visited, most of the new window units hadn’t shown up yet, and tired old plastic sheets were still covering the openings. Just a few of the new units were in place, on the second and third floors. Even in limited number, though, their effect was striking.
And a full-court press of window installation began this week. “Windows are the hottest item right now,” Lanoie said. “They’re doing all that they can to prep (window openings) so that when the windows do arrive, they can slap them in.
“I feel as if other trades are in pretty good shape. All the other components are here or they’re in the vendors’ hands, ready to be installed.” Along with the windows, the project is now a race to close up other exterior openings, such as doors, and to complete wall, floor, and ceiling finishes.
All that needs to be done by Aug. 5, when the delivery of furniture is scheduled to begin. So, Lanoie said, “we’ve got a month to go and still a decent amount of work left to be done.”
Other August milestones will include a city inspection pursuant to bestowing the certificate of occupancy, giving Bates legal permission to use the space; and the attainment of “substantial completion,” a contractual point at which Consigli Construction, the firm managing the renovation, hands the building back over to Bates (although the firm will remain involved with the project for some time thereafter).
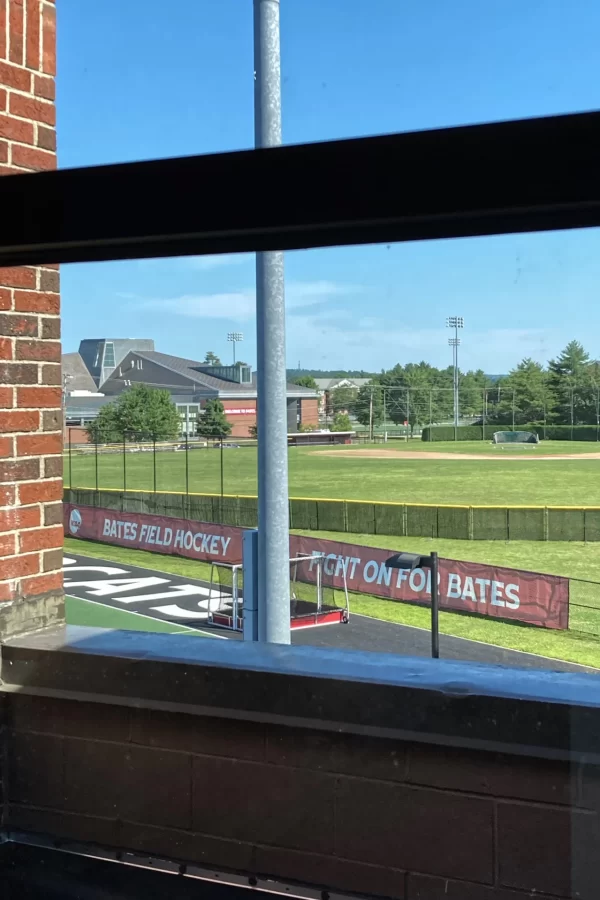
Lanoie noted that major utilities work is well along. The connection supplying natural gas for heating domestic water has been made, though the meter hasn’t been installed yet. The duct work linking two new rooftop air handlers to the building HVAC system is complete, and the firm Cornerstone Commissioning, charged with testing the building’s systems, has begun inspecting that installation.
Three additional HVAC machines on the first floor are installed and hookup is all but done.
Third-floor finishes were looking quite finished when we strolled through. The textured blue plastic membrane that protects new carpets and floor tiles from damage covered the floors. In addition to flooring and paint, most fixtures had been fitted and ceramic tiles placed in the bathrooms, and permanent lighting units were clinging to the ceilings.
As we’ve mentioned previously, much of the same work is happening on the second floor as the third but, by design, it’s not quite as far along. Another difference between the third and second floors is that the latter incorporates a collection of single and double student rooms configured from what had been the convent’s two-story chapel.
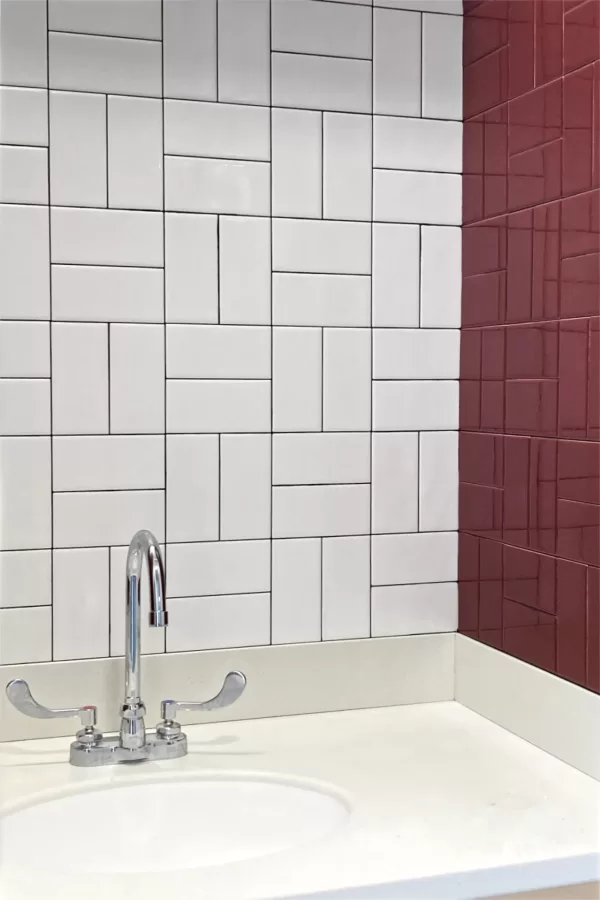
Those rooms are now sufficiently complete that their floor plans, height — 12-foot ceilings — and sizable windows can be appreciated. Very appealing.
In a slight change in the project’s scope, each of those floors will also boast a small room designated as a non-denominational space for prayer and meditation — a type of facility Bates students have increasingly been requesting, said Lanoie.
Meanwhile, the layout of the first floor has become much more comprehensible, with most new walls in place and much less visual confusion from tools, coils of cable, and stacks of building supplies. (Although we were happy to gawk at a big pile of nice new cabinetry out on the building’s patio awaiting the attention of carpenters from Windham Millwork.)
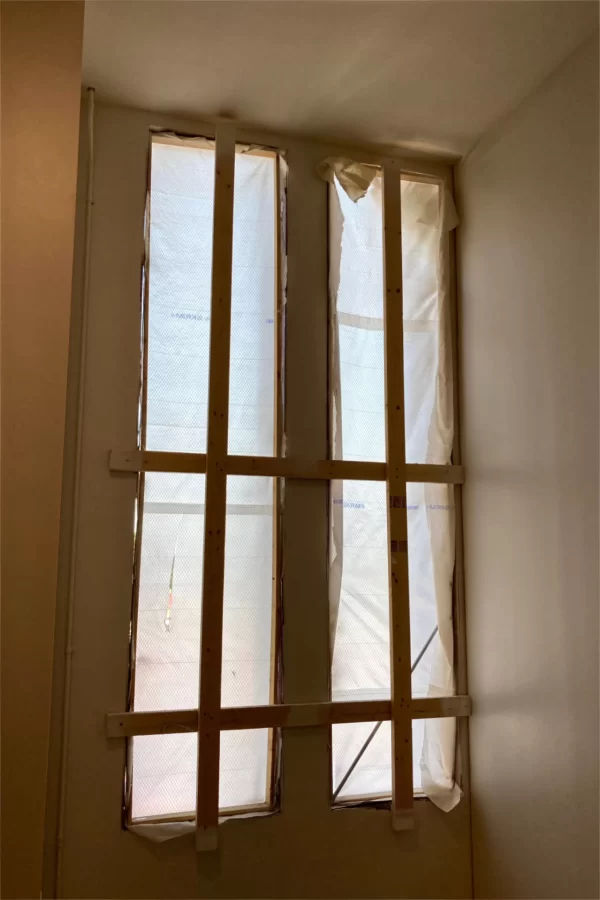
The first floor is dominated at the street end by a corridor of student rooms, and at the far end by two major features: the two-bedroom apartment for the residence director and family, and a large student lounge that will offer cooking facilities and two giant windows affording northerly views of woods and Merrill Gym.
Speaking of which, the sections of new walkway that will lead from 96 Campus toward Merrill Gym and thence the rest of campus are partially complete and fully functional. The first of two layers of asphalt was placed last week, with the top coat slated for late in the project.
And there’s a little more landscaping worth a mention. When we showed up at 96 Campus Avenue for our tour, an excavator was clawing away at the open space between building and street. The machine, Lanoie explained, was removing a concrete driveway that used to serve the front entrance — originally the main entrance.
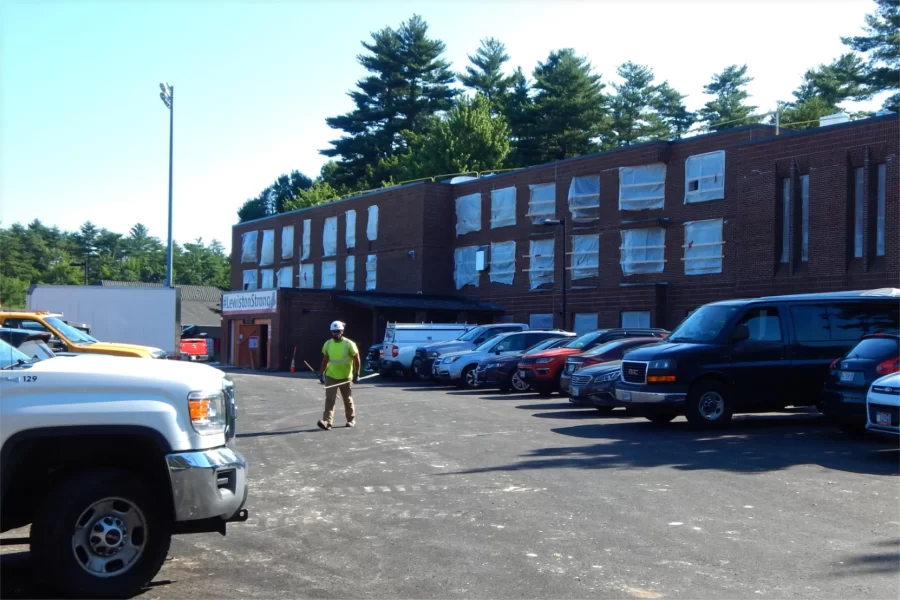
Because the main entrance henceforth will be on the side of the building facing John Bertram Hall and the rest of campus (facing west instead of south, in other words), project planners wanted to remove features from the south side that say “main entrance.” So grass will be planted where the concrete drive had been. “We’re going to make it a green space,” Lanoie said. ”We don’t want it to feel like a main entrance.”
All of which puts us in mind of a lyric by the punk band X: “Put the doorknob on my side.”
Can we talk? Campus Construction Update welcomes your questions, comments, and reminiscences about construction at Bates. Putting “Campus Construction” or “Did they row boats with auras on the Eerie Canal?” in the subject line, please contact Doug Hubley at dhubley@bates.edu.
Doug Hubley is a writer and musician living in Portland, Maine.
