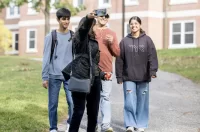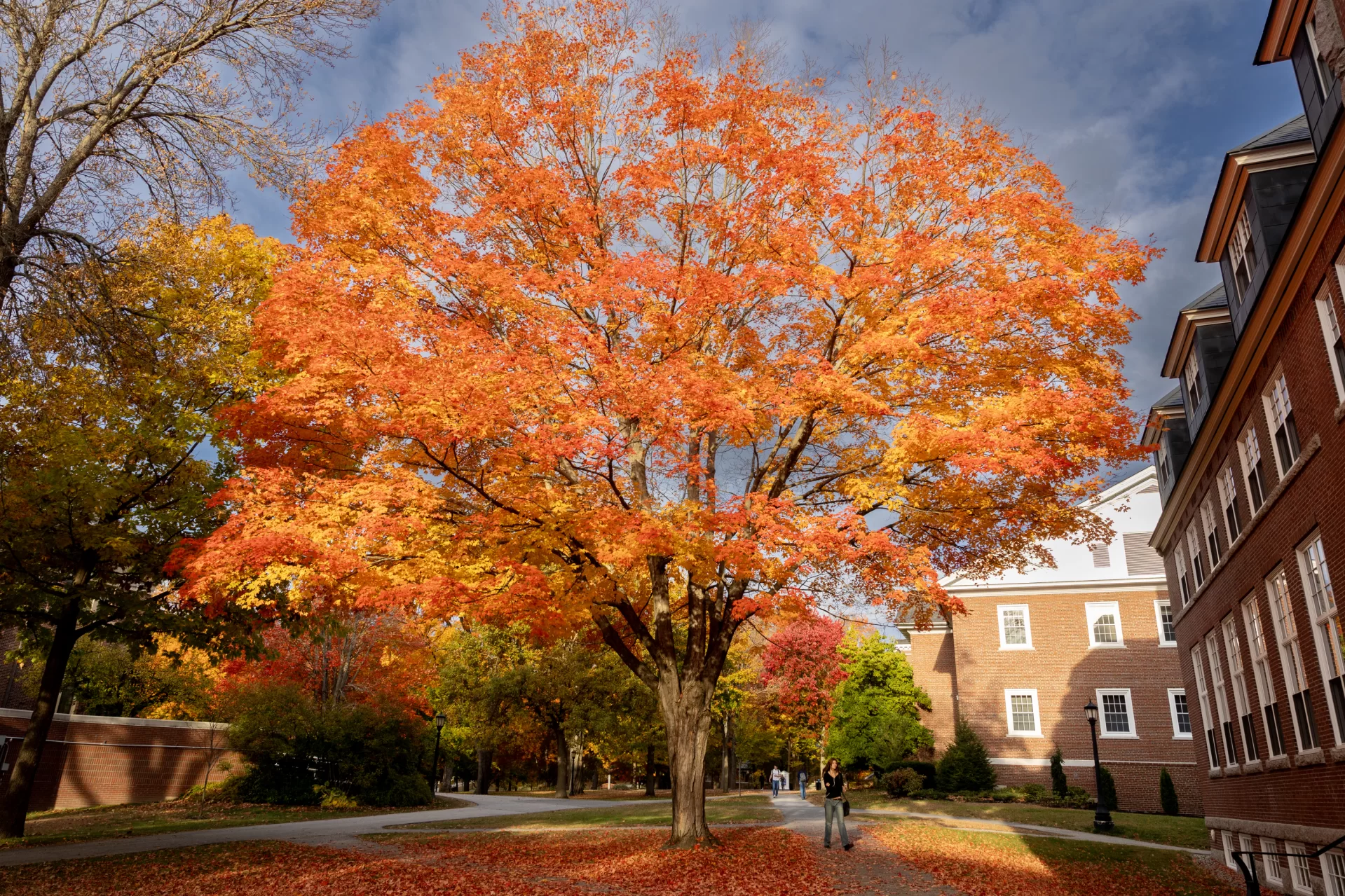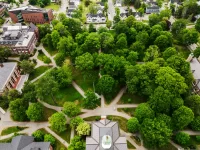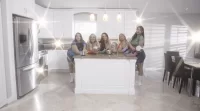
Rooftops, treetops, and towers, it’s all here in this guided aerial view of campus in October during an outstanding foliage season.
As you watch this aerial video by multimedia producer Theophil Syslo, compiled from video shoots on Oct. 9, 10, and 25, read the text timestamps below to learn stories and historical insights about campus landmarks — from Alumni Walk’s transformation to Ladd Library’s defining architecture.
From start to 00:06
Mount David, soaring 381 feet above sea level, was once chided as a “mountain by courtesy” by a newspaper writer. The peak is also known as “Mount Davis,” “Davis Mountain,” and “David’s Mountain,” tautonymic variations due to its namesake, David Davis, born Sept. 1, 1775, and died Jan. 5, 1851.
From 00:07 to 00:15
Alumni Walk, with Commons at its terminus, was created in 2007, transforming the former car-filled Andrews Road into a vibrant, 2.5-acre pedestrian hub. It was supported lead donors Beverly Keigwin and the late Jack Keigwin ’58, who died in September at age 86.
The walk features birch trees, and in recent years the college’s landscapers have been replacing the original paper birch specimens with more borer-resistant river birches.
The full dormer of Parker Hall (at right, white) was added in 1969.
From 00:22 to 00:41
The peak of fall foliage at Bates is in mid to late October, when shorter days and cooler nights stop the production of a tree’s green chlorophyll, allowing other colors to emerge, turning the History Quad into a color show.

From 00:41 to 00:47
The Hathorn Hall bell tower appears. Since August a new mechanism has been tolling the noon hour every day.
Then comes the fog. In the fall, early-morning fog at Bates is often due the nearness of the Androscoggin River, whose chilly waters can cool the damp night air enough to create ground fog in the morning throughout the local area.
From 00:47 to 1:00
The variety trees contribute to the array of colors. For example, leaves that contain carotenoids (like those birches on Alumni Walk) turn yellow when chlorophyll fades.
In other trees (maples and red oaks), sugar concentrations increase, forming anthocyanin, which produces red hues. Sugar maples, in particular, show bright oranges and reds due to this process.
A strong orange color typically comes from interplay between carotenoids (for yellow) and anthocyanins (for red).
From 01:00 to 01:05
At lower left, note Gomes Chapel and how it’s parallel to College Street. The late Philip Isaacson ’47, a noted Maine architectural critic and author, once explained its orientation.
“If [the college] tried to have it face inward, its length would obscure Parker Hall. If you had it face Parker, then its back end is going to face the town, which isn’t going to look good, either,” he said.
The solution? Orient the Chapel parallel to College Street, with its porch facing downtown Lewiston.
At the time, the Board of Trustees voted to keep the space in front of their future Chapel open and free from any other structure. The decision was a “nod to the openness of the college to the community, an acknowledgment of interdependence and of appropriate appreciation,” said the late Carl Benton Straub.
From 01:05 to 01:11
It’s worth noting the architectural triumph of Ladd Library. As you can see, it’s a massive building that nevertheless does not architecturally overshadow its smaller neighbor, Coram Library.
Also note the ongoing work at Leahey Field, upper right, where the grass surface is being replaced by FieldTurf.
The circular element atop Pettengill Hall (1999) is the Moody Room, named for longtime Board of Trustees chair James L. Moody Jr. ’53.
From 01:26 to 01:45
The gate you see was a gift from the Class of 1929. Rather than serving to demarcate the Bates campus from the rest of Lewiston, marks an entrance to the quad and begins the path to Hathorn Hall.
The light within the vintage lamp is a modern “corn cob” style LED light, selected for its warm color temperature says Facility Services energy manager Jason Hehlo. “For most of the exterior lighting upgrades, we’re striving for a warmer, more natural lighting tone,” he said.
The closing approach to Hathorn Hall is a reminder that the building resembles a county courthouse. And why not? It was designed by Boston architect Gridley Bryant, who designed many such buildings in his time.




