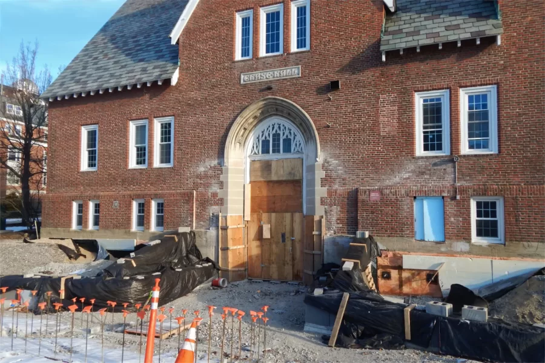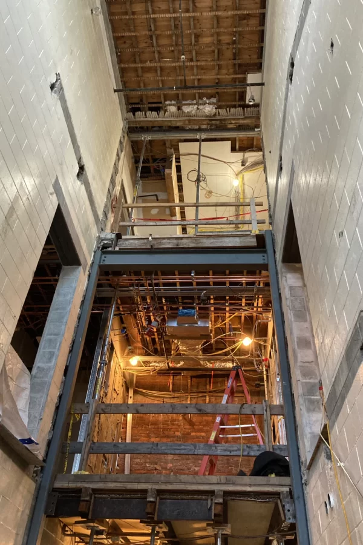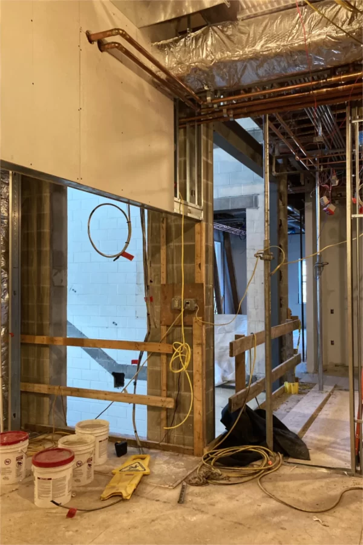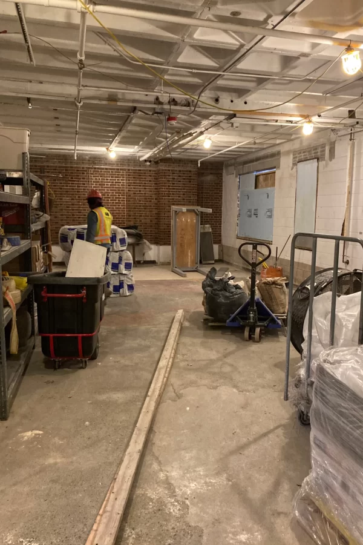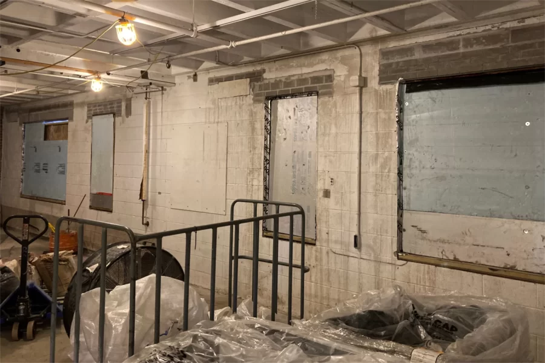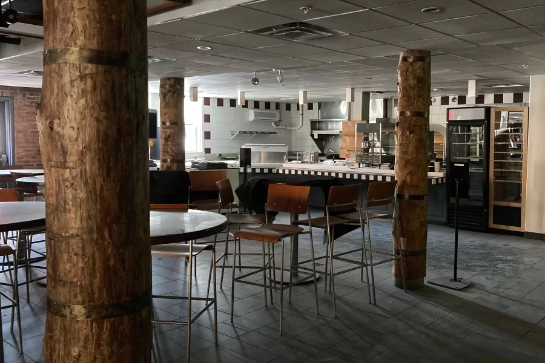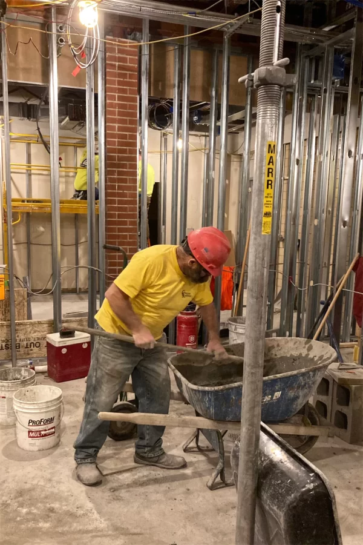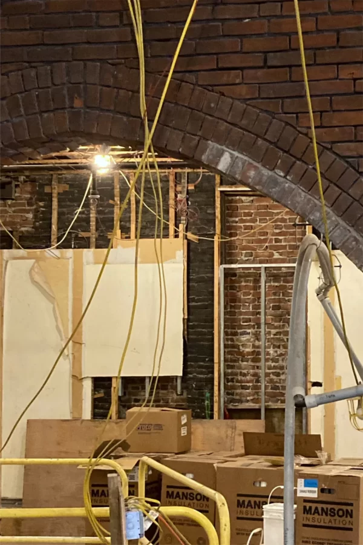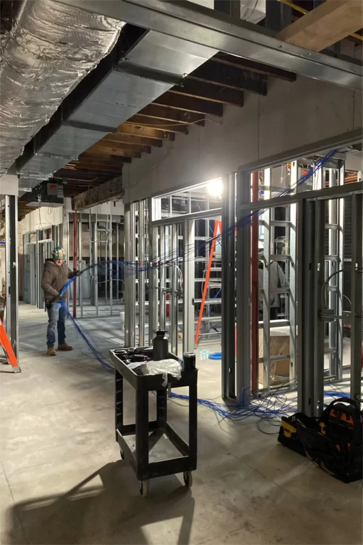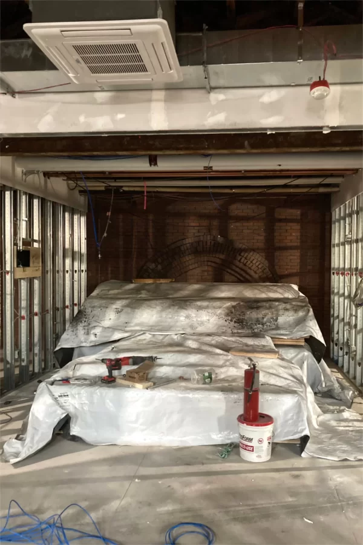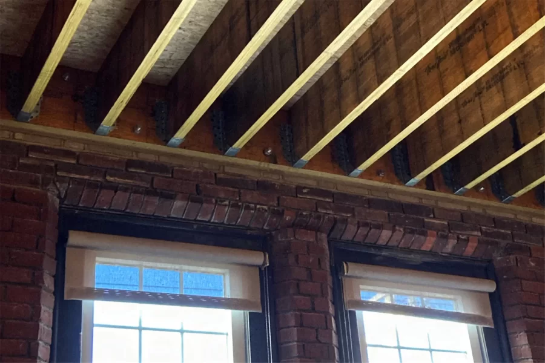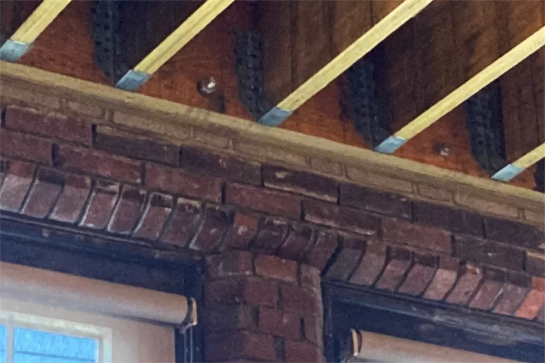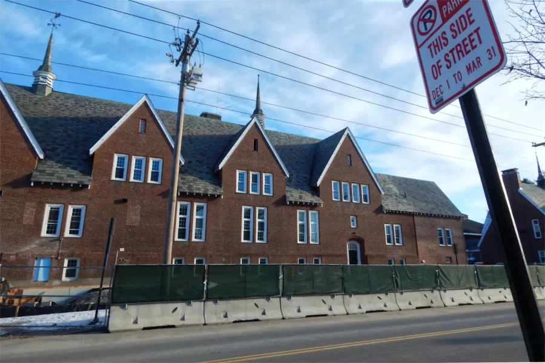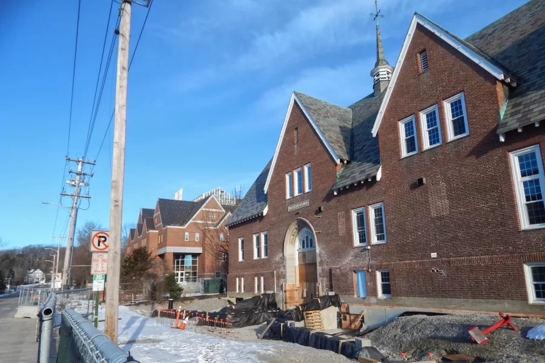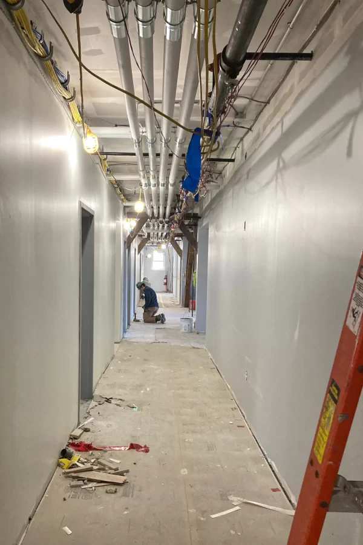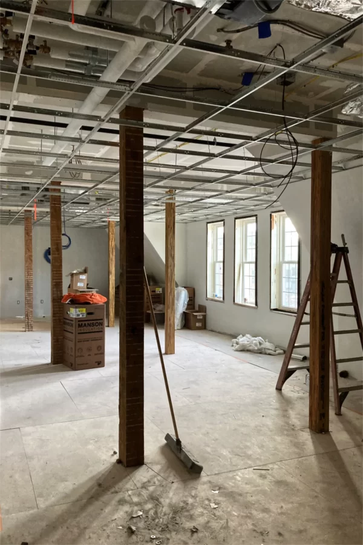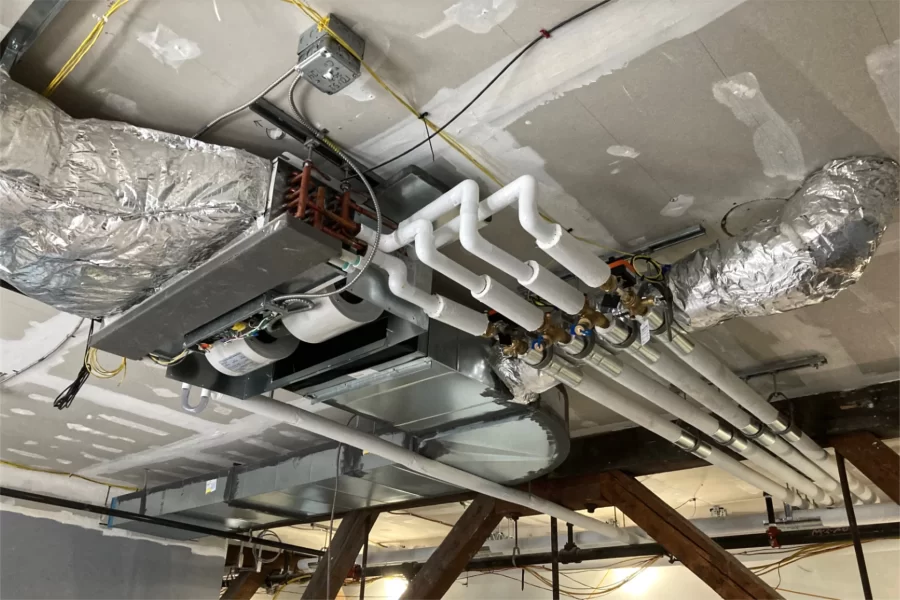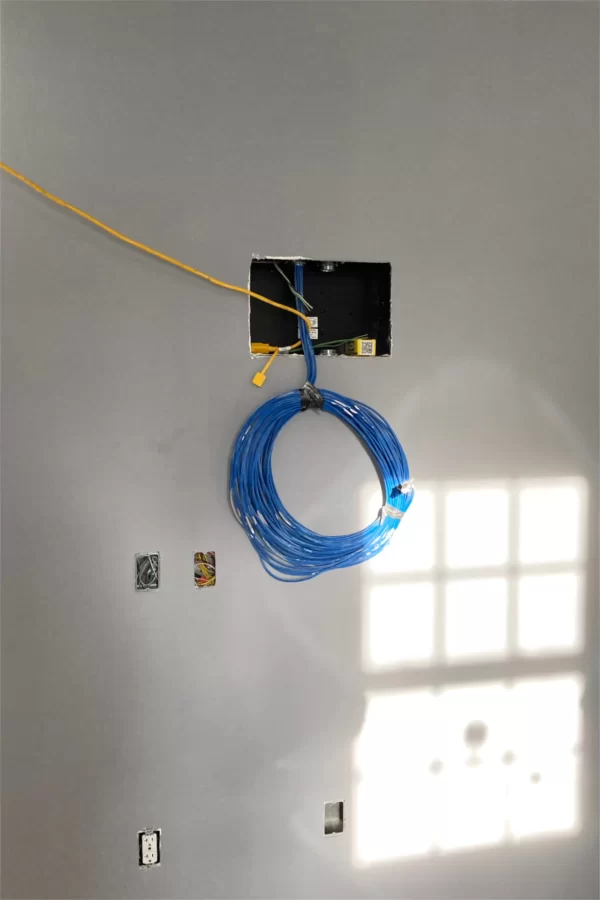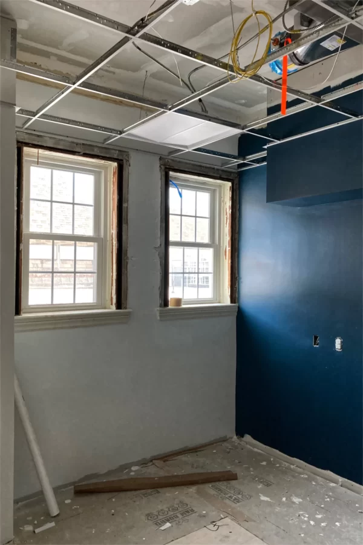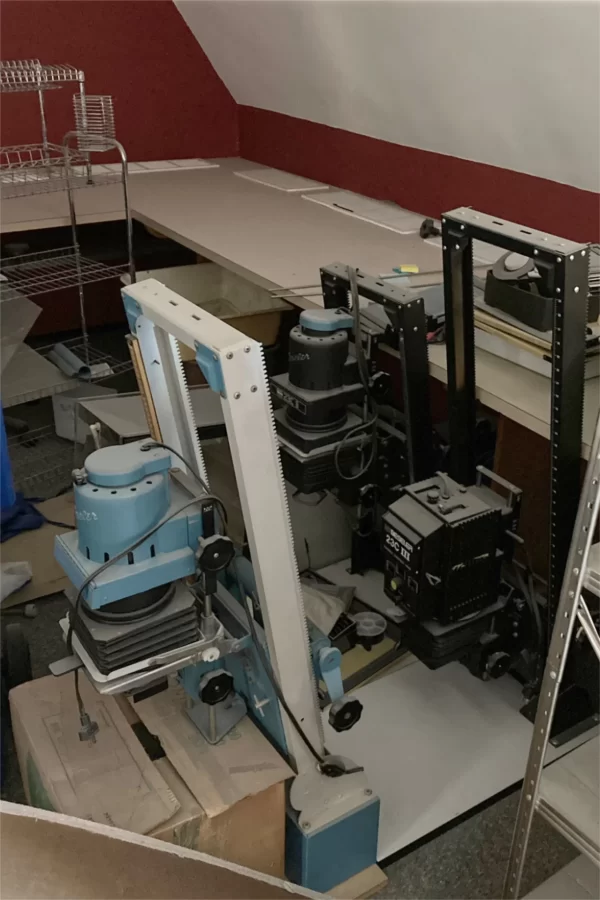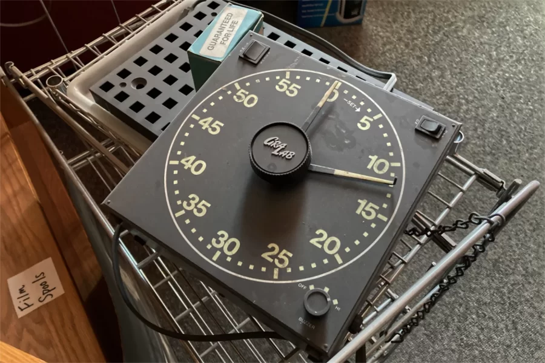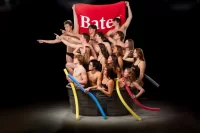
Even though Campus Construction Update continues to scour garage sales for carbon paper and reel-to-reel audiotape, we still know progress when we see it.
Take cross-laminated timber, a material that’s key to a signature feature of the current Chase Hall makeover. Used in Europe for decades, CLT is “gaining quite a bit of popularity in the U.S for multiple reasons,” says Kristi Mynhier, Bates project manager for the Chase renovation.
CLT has a couple of functions in the so-called central stair, which incorporates an elevator and walkways as well as stairs. As we’ve reported, this feature near the Office of Intercultural Education suite will simplify wayfinding in Chase, providing a sort of three-dimensional traffic circle linking several common destinations.
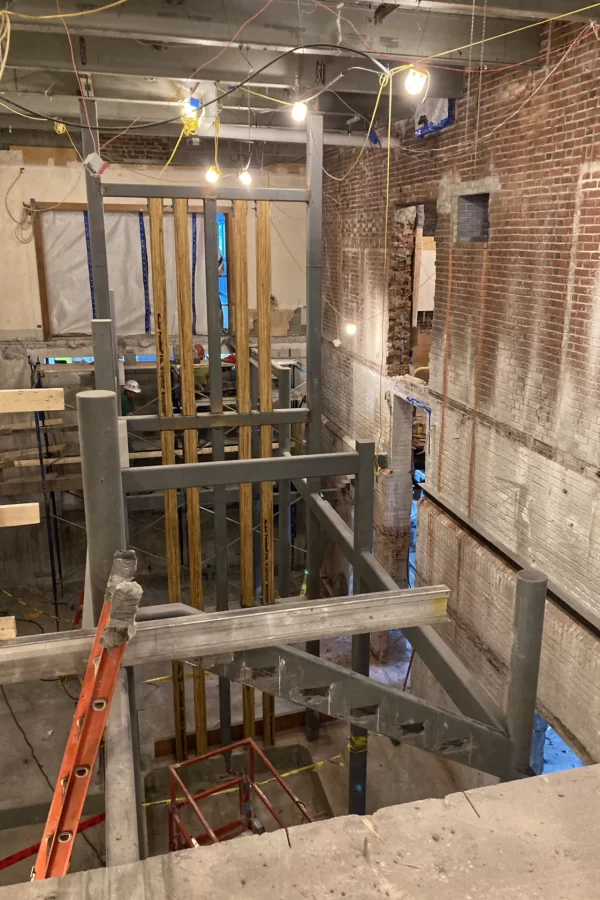
CLT itself consists of wooden layers, called lamellas, that have been kiln-dried and glued together under pressure with their grains at right angles (ergo “cross-laminated”).
According to the architecture website Arch2O, CLT is impressively virtuous. It’s strong, structurally stable, and quite sustainable. As a wood product, CLT sequesters atmospheric carbon. It requires much less energy to produce than traditional structural materials — specifically, half the energy of making concrete and about 1 percent of smelting steel.
“You see its increased popularity as far as environmental impact,” Mynhier adds, but “it’s also wonderful when it comes to installation speed.” Because CLT can be cut and drilled to order at the factory, installation at the construction site is just a matter of bolting it into place.
“So it costs a little bit more” up front, she says, “but it takes way less time to install than an all-steel structure or metal decking that has to be filled with concrete, which needs time to cure” before any subsequent work can begin.
“You get the CLT decking in place and you can immediately put lifts on it and get people working above.”
In Chase, CLT panels will serve as floor decking for central stair landings and walkways linking flights of steps. In addition, CLT beams will help support the new elevator. Disdero Lumber Co. of Clackamas, Ore., manufactures the Lock-Deck brand CLT that Bates is using.
The stair treads themselves, though, will be natural oak. And placement of all those components is imminent.
But when we toured Chase on Jan. 11, the central-stair action was focused, instead, on the brick walls that surround it. After spending decades concealed behind wallboard, these are being smoothed and stripped of dust, paint, and other accumulated residues.
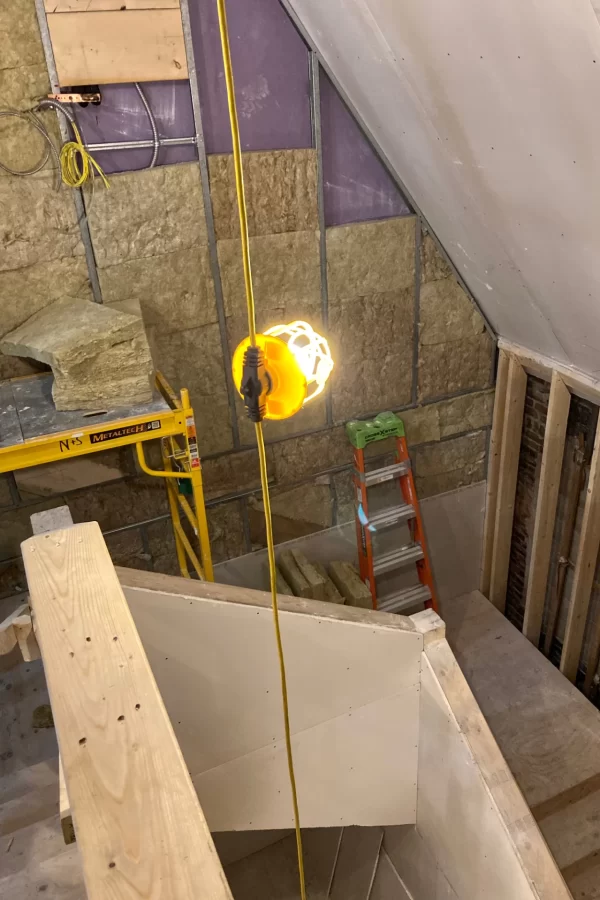
That’s because the brick walls will be left exposed when the renovation is done (reminding us of the fern bars in our distant youth). Moreover, much of the new structural steel that holds up the central stair will also remain in view. Now gray, its final color will be black. Stylish!
Be bop a LULA: Speaking of the new central-stair elevator (even though it won’t be installed for a while), it too can claim distinctiveness. We wouldn’t call it a lulu, but that’s only because it’s a “LULA”: a limited-use, limited-application elevator.
Such elevators are especially well-suited for installation in existing structures. They are relatively small and limited by building codes to no more than 25 feet of vertical travel. Moreover, a LULA needs less clearance at the top of its shaft and a shallower pit at its base than a conventional lift, simplifying construction, and will be less expensive to both build and operate.
Meanwhile, during last week’s tour, as we gazed at the new gray structural steel and pondered all this rampant futurity, a mason to our left was accomplishing something more useful: mixing mortar so he could get on with building a concrete-block wall. That wall forming one side of a new meeting room will also incorporate a glass door and sidelight, opening new sightlines and dispelling ghosts of the old blank corridors in this section of Chase that comprises additions, in 1950 and ’78, to the original building.
Past the mason, workers in other trades were up to something, maybe rough-ins, in a different space, the future Bates Musicians Union studio. Behind us, a new set of restrooms was due for wallboard. To our right, a new mechanical space awaited its tenant, an energy-efficient HVAC unit that will push air to overhead blowers throughout the building.
That big contraption should arrive in March. Installation will be a tight fit, says Mynhier, but a recent test run with a mockup proved that it’s possible. The machine will enter Chase via the door facing Carnegie Science, will be trundled through the lobby past the Memorial Commons entry, and will be hoisted a half-level, about five feet, through a recently cut doorway leading to its home near the central stair.
What’s up elsewhere in Chase Hall? Let’s turn our backs on the central stair and descend that half-level back to the first floor lobby (carefully — the stairs haven’t been built yet). Now we’re in the original section of the building, opened in 1919.
Along the wall facing Campus Avenue, around the old building entrance, the Center for Purposeful Work is the prime occupant.
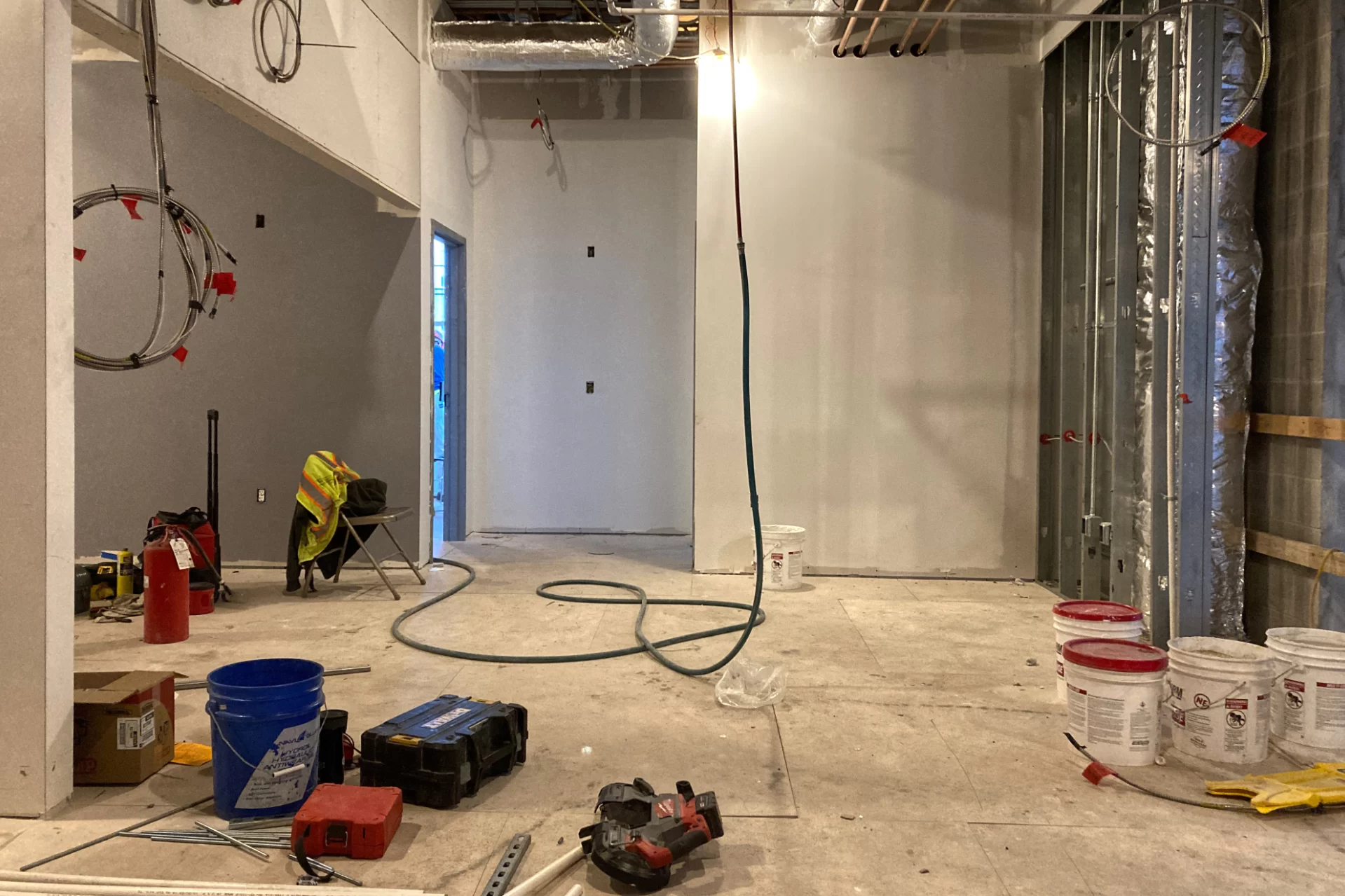
The new Purposeful Work offices have come a long way in what seems like a short time. Most wallboard is in place and the color coats of paint, though not the final coats, are apparent. (Topcoats will appear near the end of the renovation, minimizing opportunities for marring new paint.) Utility rough-ins are complete and inspected. Subflooring has been laid.
At the other end of the first floor, in Chase Hall Lounge, a new wall erected between two original brick columns separates the lounge from Purposeful Work. The replacement floor overhead that we told you about last time, necessitated by water damage to floor joists, is complete and quite beautiful.
The carpentry was performed by North & South Construction Services of Newington, N.H., and the masonry rebuilt by Consigli Construction, which was founded as a masonry operation in 1905 and is now the firm that’s managing overall construction on the Chase project.
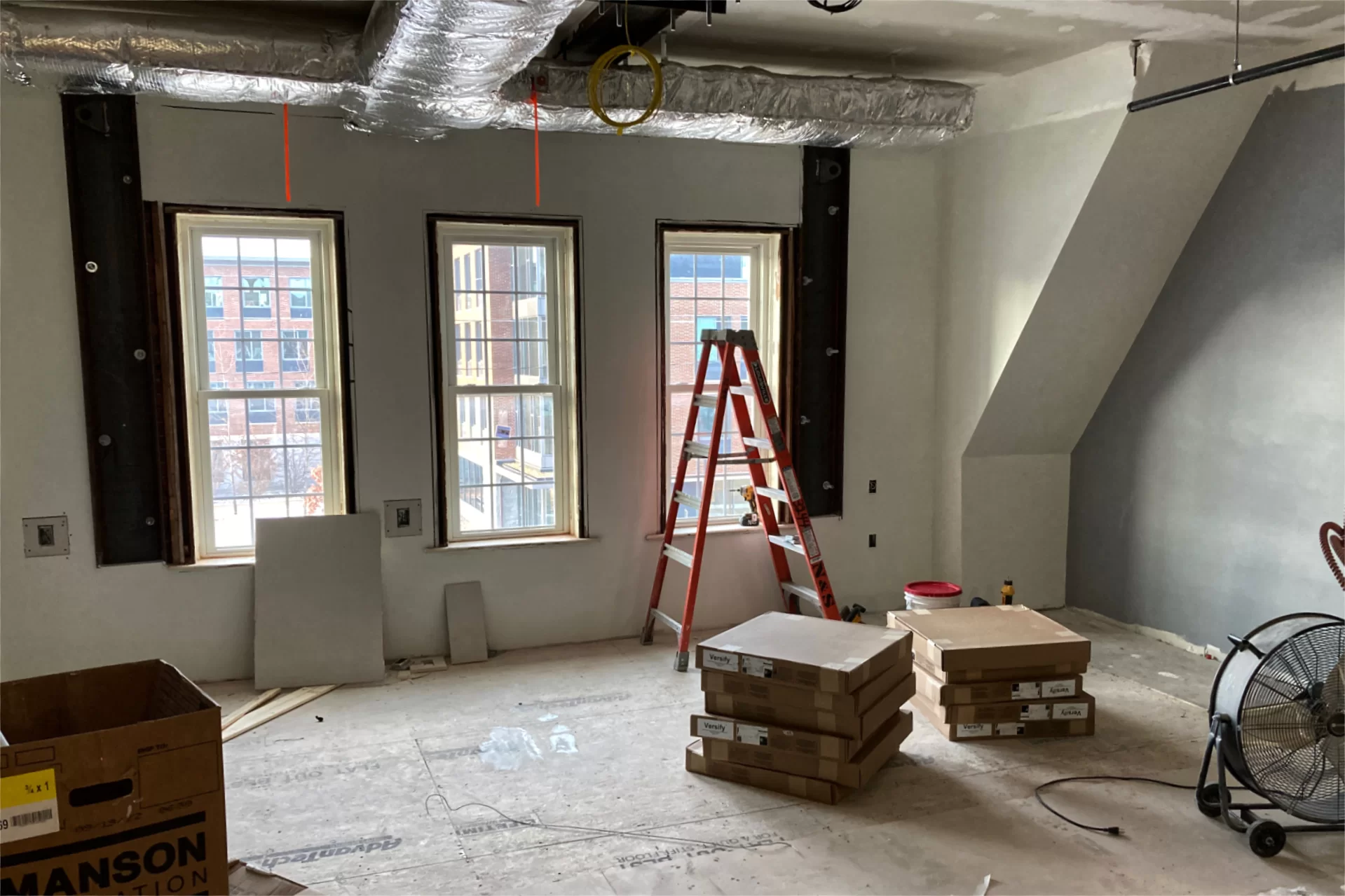
Also in the realm of offices and flexible spaces on the second floor, new walls have been primed and given their first color coats. Utility rough-ins are complete except for fire-protection systems. Suspended-ceiling grids are going up, with tiles soon to follow. Here too, new subflooring is in place.
In yet another concession to modernity, meeting rooms and student storage areas throughout Chase will be equipped with electronic locks controlled by card readers, similar to those that regulate exterior access to Bates buildings. This will eliminate the distribution of olde-fashioned mechanical keys.
“That way we won’t have to worry about keys that are lost or not returned,” explained Paul Farnsworth, senior project manager for Bates Facility Services and our tour guide on Jan. 11.
Finally, let’s check out the ground floor. All but unrecognizable is the area where student post office boxes and the College Store were situated back in auld lang syne. This will become a student lounge within the so-called Student Center, which also includes a study room that’s now demarcated with new wall studs.
Adjacent to the Student Center, in the old College Store retail space, new offices for Student Affairs are taking shape. There, electrical rough-ins — that is, the installation of cables and other components that will feed things like lights and outlets — are done. Mechanical roughs, primarily HVAC gear, are going in now.
Can we talk? Campus Construction Update loves to hear from you, especially if you’re giving away carbon paper. Please send questions, comments, and reminiscences about construction at Bates College to dhubley@bates.edu, with “Campus Construction” or “Didn’t the Kinks play ‘Lula’ — ‘L-U-L-A, Lula’?” in the subject line.
