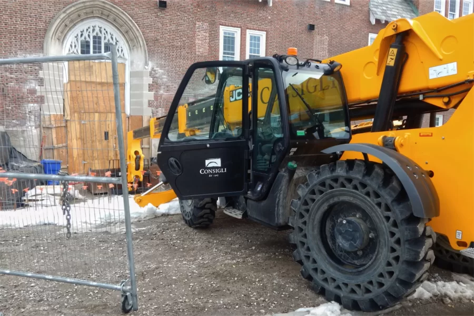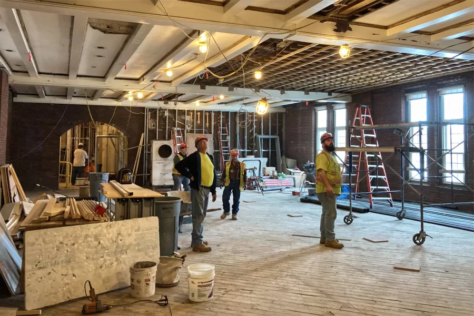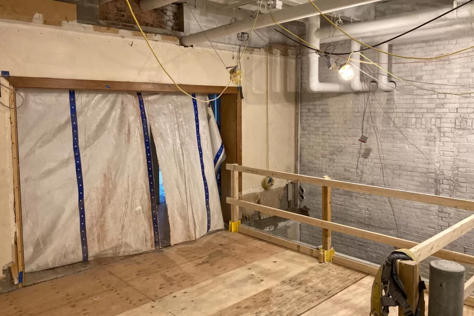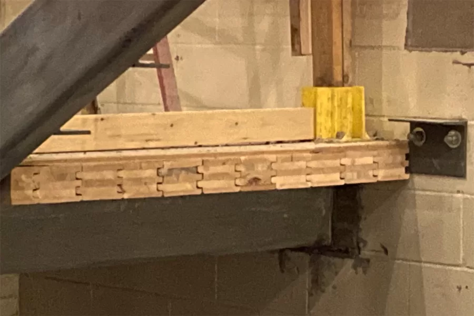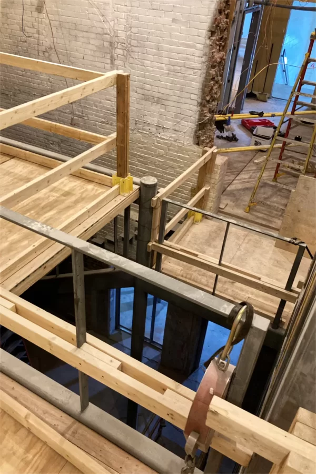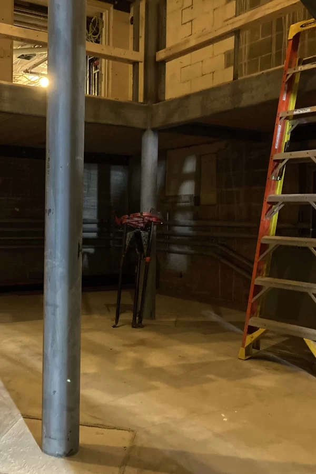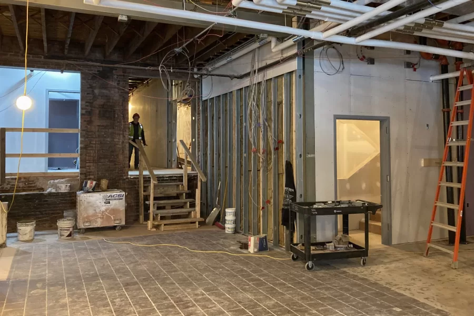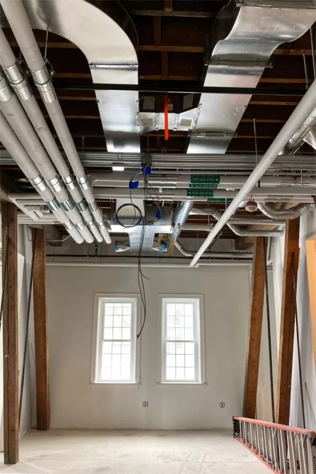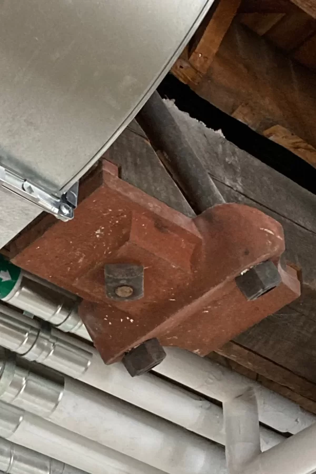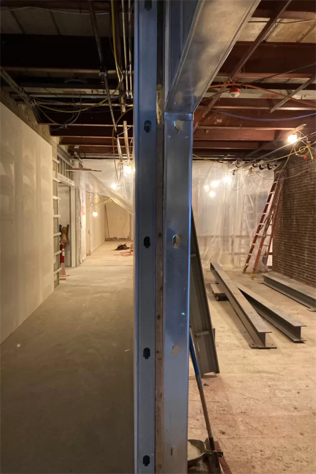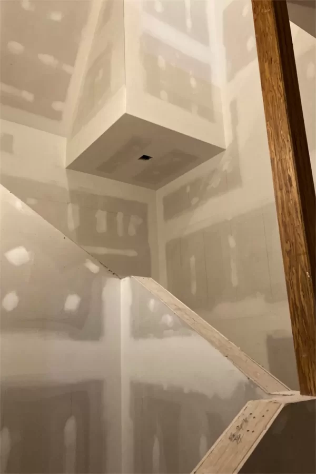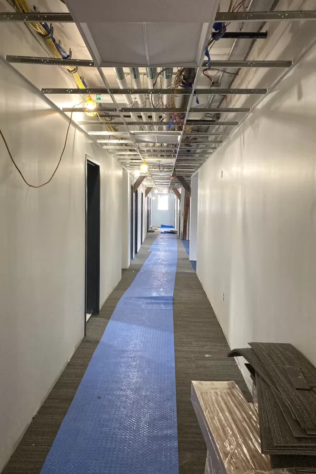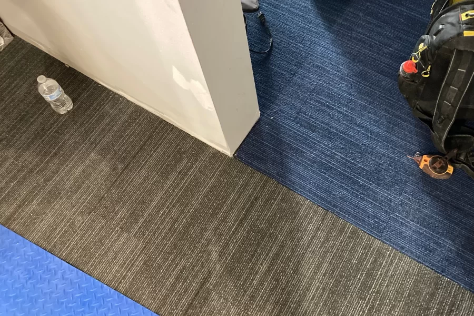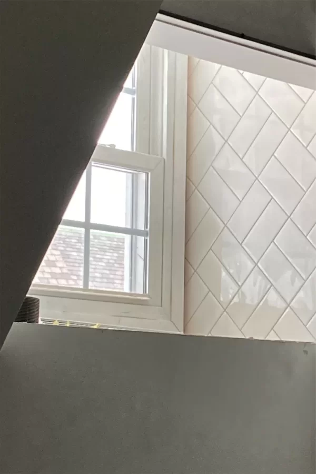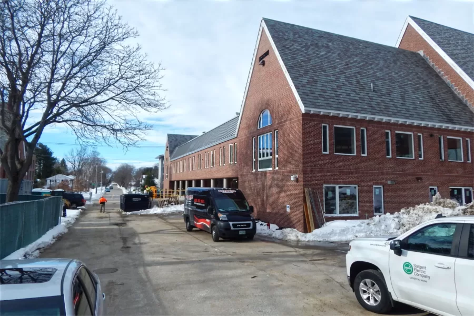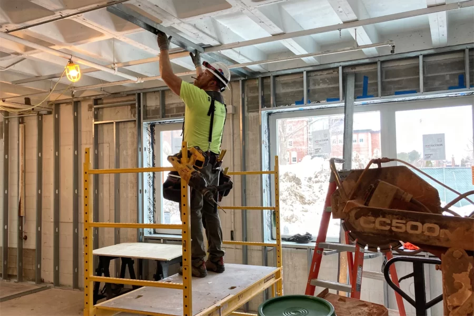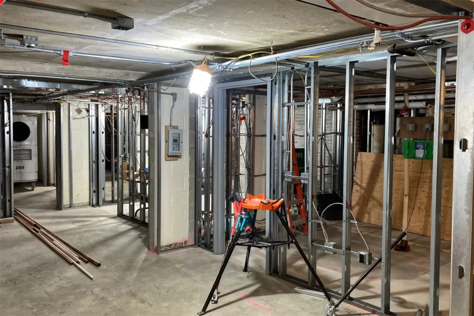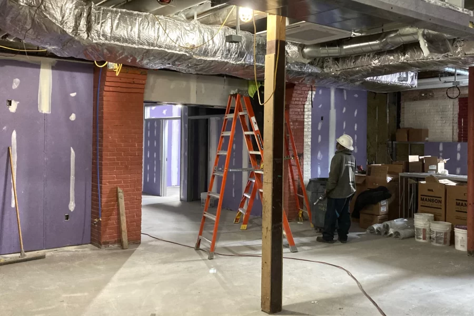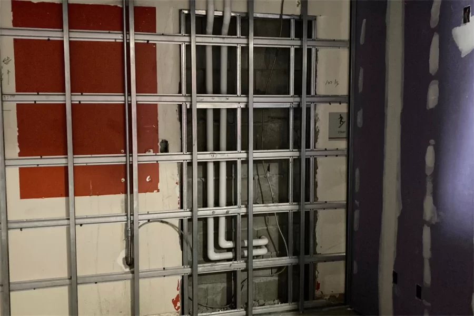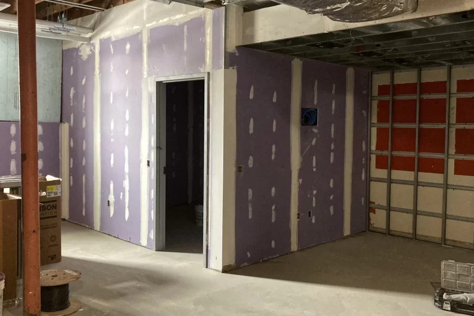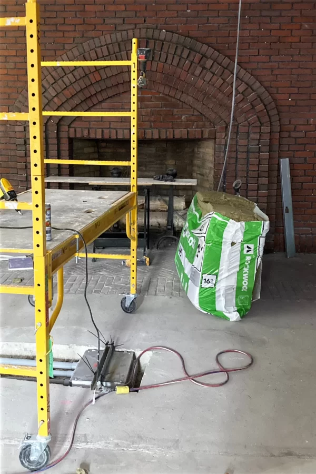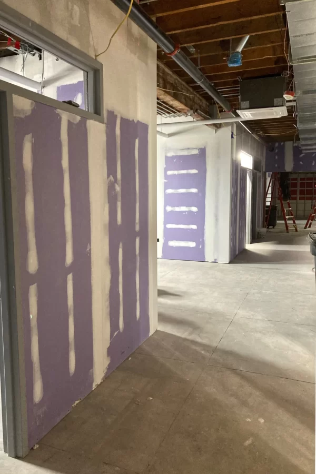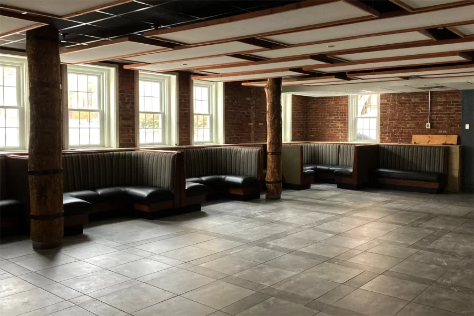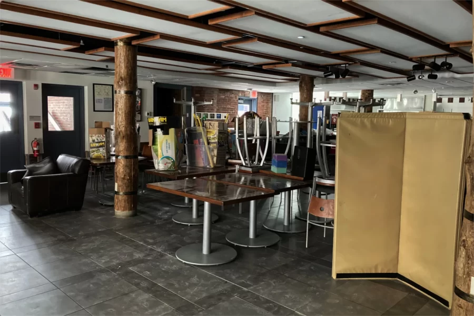
A feature of the Chase Hall renovation that had been a “maybe” has become a “yes” — and may also become one of the most-used attractions in Chase.
It’s called the Overnook. And that name (not to be confused with a ski resort or a brand of California wine) reflects the role this new seating area will play in Chase Hall traffic.
Sited on a sort of ledge facing the lobby, the Overnook will be just what its name suggests: both an overlook and a cozy nook, an appealing place to spend some time.
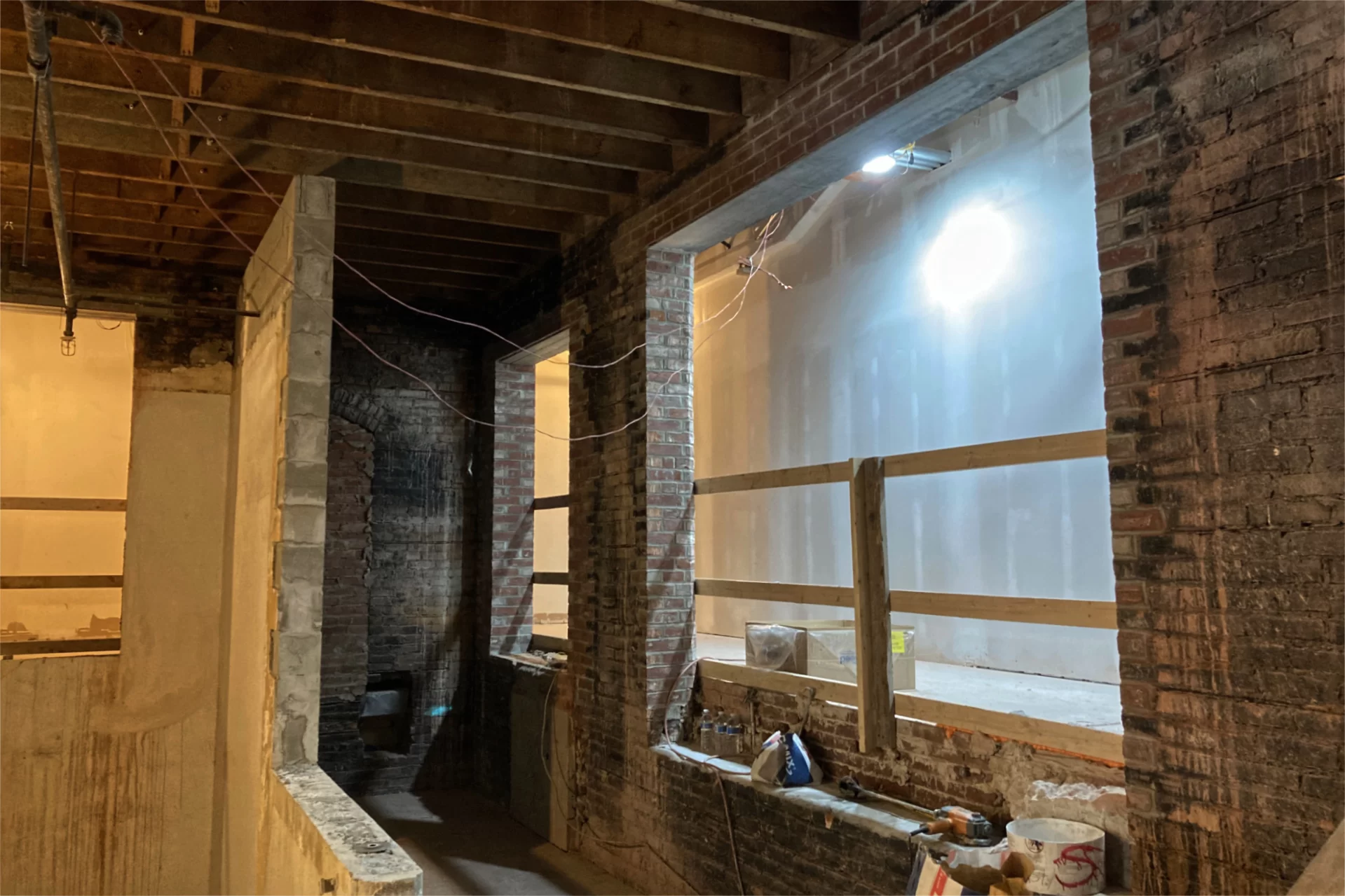
Its design takes advantage of Chase Hall’s division into nine floor levels, including several half-levels. The Overnook is situated along the seam where an addition, opened in 1950, butts up to what started out as an exterior wall of the original building, which was dedicated in 1919 and contains the lobby. (It’s also roughly where, more than 50 years ago, art professor Don Lent and his students created a 40-foot mural based on Chaucer’s Canterbury Tales. Now in storage, the mural gave hungry students something to ponder as they waited in line to enter Commons.)
The 1950 floor is 3 feet, 7 inches higher than the lobby floor. To make the Overnook, that higher floor plane will be extended into the lobby, creating a low balcony with a lobby view. A counter, fronted with an ornate screen, and stools will make the nook convenient for working or snacking. Windows bricked up in 1950 have been reopened and enlarged to form a spacious doorway into the newer section.
So the Overnook will provide not only a place to chill but a great vantage point for spotting someone you’re expecting (or hoping to avoid). Its structural prominence will also draw attention to another landmark, an adjacent hallway leading to the new central stair, which will be key to much-improved wayfinding in Chase.
The Overnook aligns with a major goal for the renovation: simplifying navigation within a building previously known as something of a maze. “It opens up the building itself,” says Kristi Mynhier, Bates’ project manager for the Chase makeover. “When you walk into the Chase lobby, it’ll be open and airy, and not, ‘I’m standing in a room that has four different stairs off of it, and I don’t know where I’m going.’”
The Overnook was approved in January. Mynhier explains that the Overnook was one of several possibilities for the renovation that were left on hold — a “wish list” of subprojects contingent on finding fundage to build them out. In fact, in the construction world, “contingency” has a particular meaning: It’s a portion of the budget held in reserve to meet unanticipated expenses, with any unspent funds being returned to the owner at the end of the project.
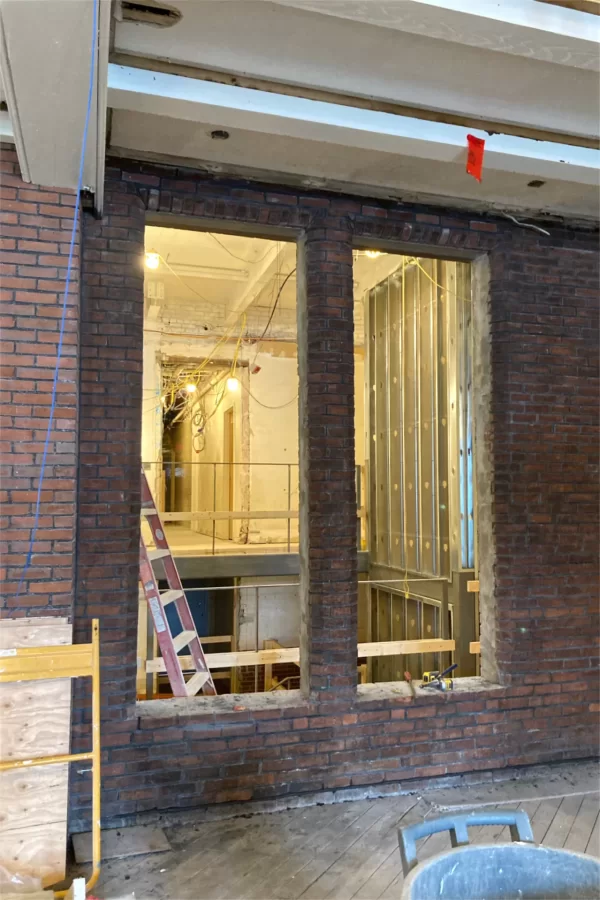
“As we move through a project, the risk that the contingency is going to be needed lessens, and I start to look at items that are on the wish list…to see if we’re at a point where we can put them in without causing a delay,” Mynhier explains.
Another possibility-made-real was the reopening of other exterior windows, this time in the back wall of Chase Hall Lounge, that were filled in as Chase Hall expanded. The newly reopened windows now bring daylight and outdoor views deep into the second Chase addition, dating from 1978. Those views are framed by beveled brick columns elegantly crafted by masons from Consigli Construction (which is also the firm managing the Chase reconstruction for Bates).
Speaking of floor extensions, by the way, there are two new ones of note in addition to the Overnook. Both in the former stairwell at the Campus Avenue entrance near the Kenison Gate, these will add square footage to the Purposeful Work suite and, upstairs, to the lobby between Hirasawa and Skelton lounges. Glass walls, again, will convey natural light from the stairwell into the Chase interior.
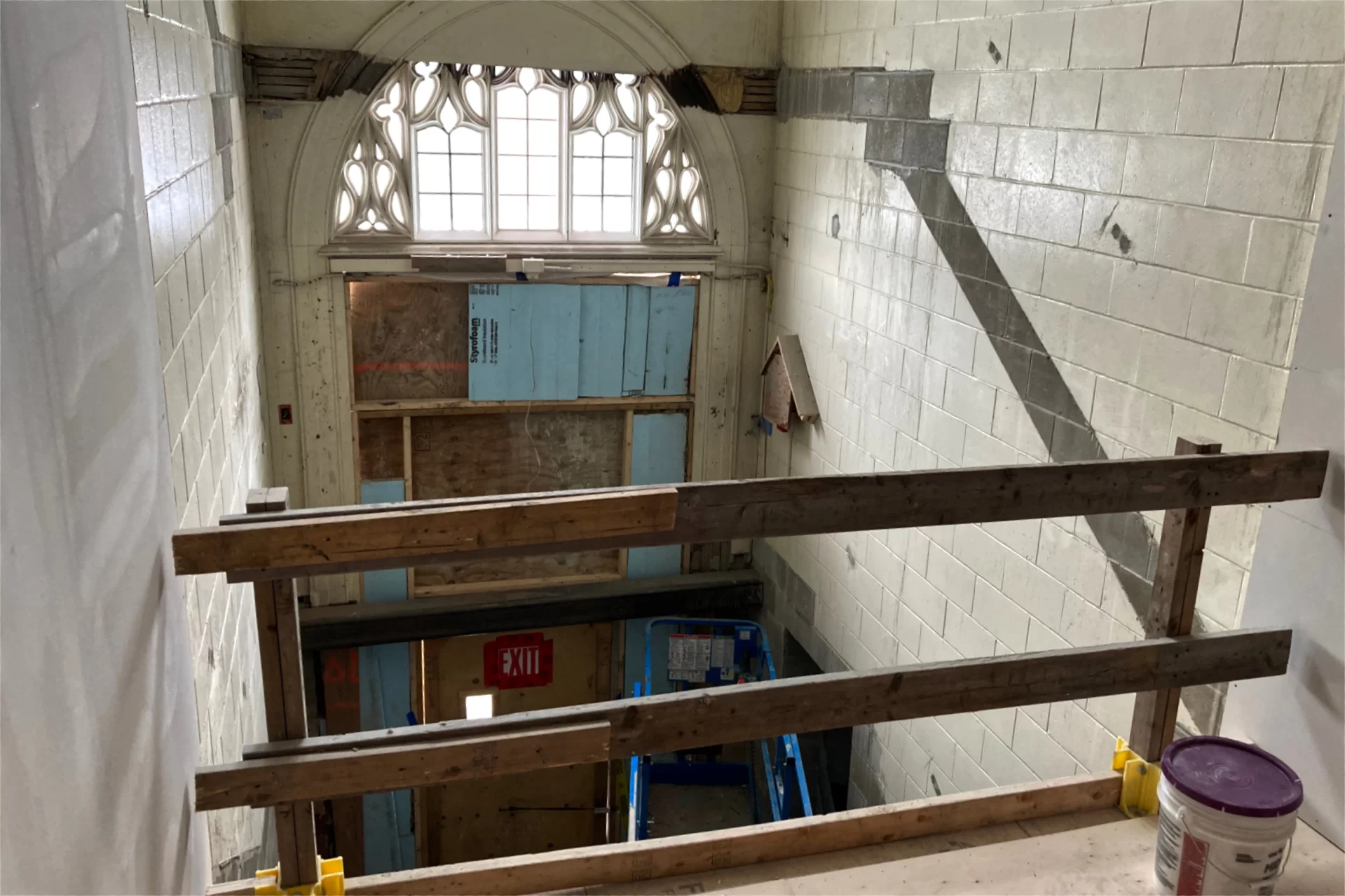
Locked and decked: Touring Chase last week for the first time in nearly two months (there was a long line at the dry cleaner), we were impressed by progress on the central stair, which combines walkways, an elevator, and stairs to provide ready access, visual and corporeal, to four half-levels of the building.
The elevator shaft has been fully enclosed and awaits application of a high-gloss red paint (exact hue to be determined). Walkways are planked with Lock-Deck, the cross-laminated timber product we described in a previous update. Plywood panels are protecting the upper walkway surfaces for the time being, but you can still admire the tongue-and-groove Lock-Deck panels from underneath.
The central stair, though, is still missing central components: the stairs themselves. But with the supporting steel angles already in place, the oak stair treads should appear within weeks.
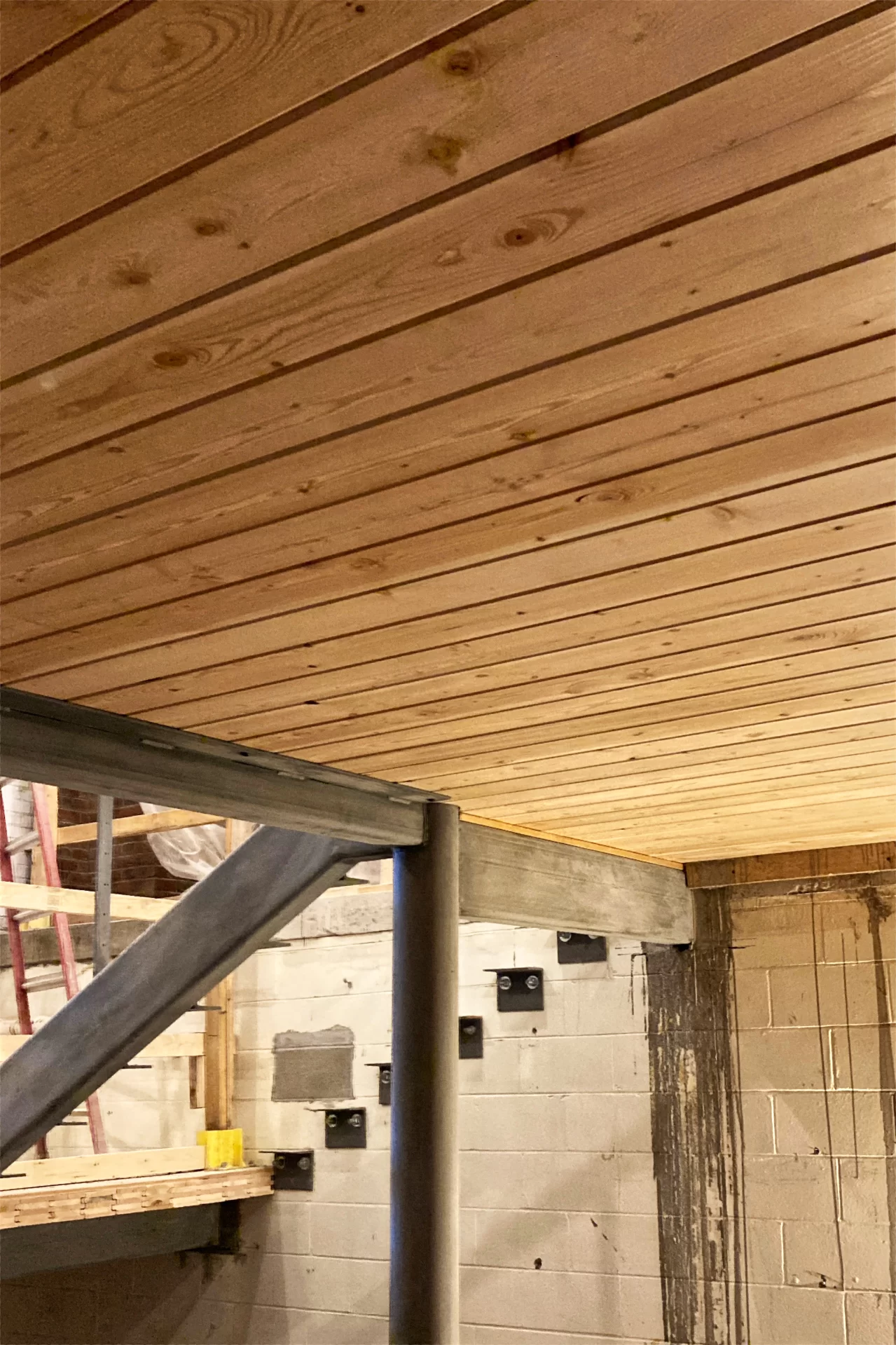
A nearby meeting room and the Musicians Union studio that we talked about in January are approaching completion, as are new sets of restrooms, but not so lucky is a newly configured mechanical space. One of its two tenants has been delayed: an energy-recovery ventilator, or ERV, that‘s been held up by persistent kinks in the electronics supply chain and won’t be installed until the end of April at the earliest.
Its companion unit, an air handler, is already in Lewiston, being stored until the ERV shows up. Because these are large, heavy machines that must be wrangled through confined corridors and doorways, they’ll be installed at the same time so that the rigging company will need to make only one visit.
Moreover, the timing of a few other operations is affected by that installation. Lest they be damaged during the load-in, permanent steps near the Overnook won’t be built till afterward. And, says Mynhier, “we’re currently studying the impact on finishes” like paint and flooring.
“We were going to leave out all of the finishes in the path of delivery,” but because of time pressure from the ERV delay, “we might need to do a few select finishes and protect them, rather than leave them out.”
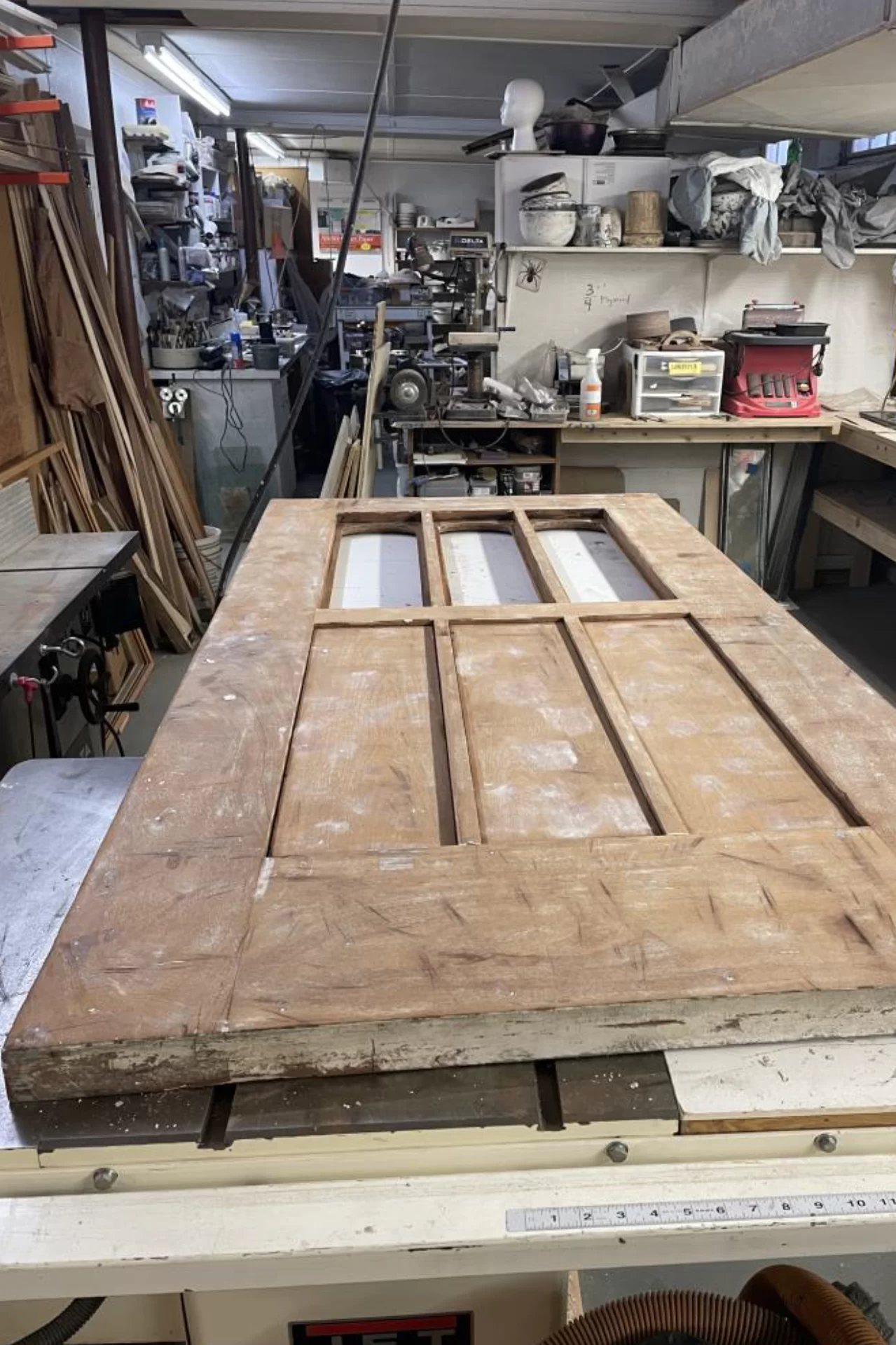
Elsewhere in Chase, though, the state of finishes is a cause for optimism rather than concern. Much of the second floor is looking rather done, with swaths of new carpet and final coats of paint in place. Still to be installed are most of the terminal utility fittings — electrical outlets, faucets, etc. — and ceiling tiles. (The latter occurs in a process called “flooding,” which sounds like good fun unless you’ve ever had an upstairs bathtub overflow.)
One story down, the suite of offices dedicated to the Center for Purposeful Work is showing similar progress. Paintwork is largely done and subflooring is ready to be carpeted over. But ceiling “clouds” — arrangements of tiles with space around them, instead of a solid layer — still need to be hung. (We’re curious about the association between suspended ceilings and water.)
And in Purposeful Work, as well as everywhere else in the renovation zone, there’s a lot of glass to be placed, in the forms of interior windows, sidelights, entire walls, etc. The Maine firm Cumberland County Glass, based in Bowdoinham, will install glass in Chase, beginning within weeks.
Interior glass abounds in recent construction at Bates, in both renovations like the historically dim Chase and Dana halls and new construction like the Bonney Science Center.
Anyhoo, on the two levels of the ground floor, offices for Student Affairs are shaping up fast. Furthest along are those created in the former College Store (which itself was created in the former bowling alley). There, says Mynhier, “we’re finishing up drywall. The tapers are coming through to make sure all of the drywall seams are beautiful and ready for paint.”
Up one-half level and underneath Memorial Commons, Residence Life offices are still just bare aluminum wall studs. A suite near the loading dock has been equipped with utility rough-ins. Down the ramp to the former Package Center, where Dean of Students Erin Foster Zsiga and her staff will be quartered, framing has just started. But there are nice new windows that, once the snowbanks are gone, will admit fine views of the Library Quad.
After the flood: A campus water-main break on Jan. 21 was not anyone’s idea of a good time — but from the standpoint of the Chase Hall renovation team, it could have been much worse.
The rupture, under a walkway between Chase and Ladd Library, disrupted the water supply to several buildings and sent about an inch of water and silt — two inches in spots — into the Bobcat Den. “Everything had to be moved,” says Project Manager Paul Farnsworth, and ServPro came in to clean up.
But between heroic floor drains and sheer good luck, no water entered areas of Chase that are being renovated, Farnsworth says.
Can we talk? Campus Construction Update loves to hear from you, especially if you’re lavish with praise. Please send questions, comments, and reminiscences about construction at Bates College to dhubley@bates.edu, with “Campus Construction” or “Does the dry cleaner do your ironing?” in the subject line.
