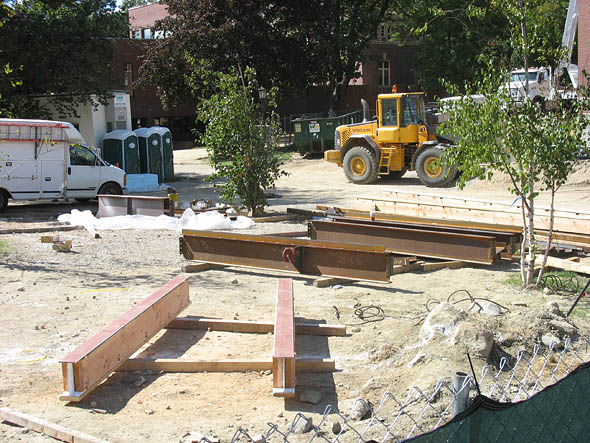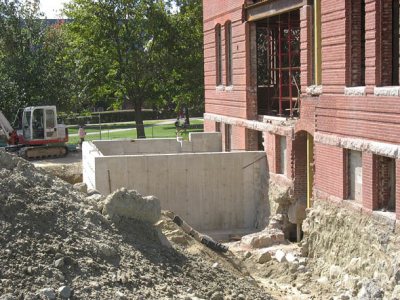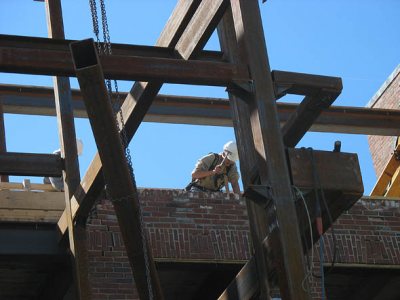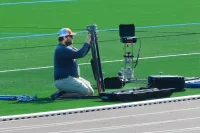
Campus Construction Update, Sept. 20, 2010: Hedge and Roger Williams halls
Watching workers fasten wooden planks to the sides of steel beams near Roger Williams Hall the other day, we got vague ideas about some kind of bare-brick, hanging-fern, exposed-beam motif for the interior renovation.
Not so, said project manager Paul Farnsworth.
Actually, adding the wood provides a way to fasten the steel to the existing floor joists. “Obviously, it’s hard to nail steel” to wood, he explained (giving Campus Construction Update insight into some ill-fated home handyman projects). Wood to wood, no problem, and it’s strong if you use angular metal gizmos called joist hangers.
“You’ve probably seen them if you’ve ever seen someone put together a deck for a house,” said Farnsworth. “The beam rests on the sheet-steel thing and you just nail it. It makes the perpendicular work.”
Farnsworth explained a structural difference between the renovations of Roger Bill and Hedge. At Hedge Hall, the new steel is underneath the floor joists, holding them up. At the Bill, the new steel and the old joists are all on the same plane, forming a grid.
“The steel guys pretty much have control” of the Bill for the next few weeks, he added. The exceptions being on the side facing New Commons, where work on the foundation for the addition is under way, and on two sides of the old foundation where long-awaited dampproofing and concrete application is about to happen. The latter job was held up by steam pipe work that was finished on Sept. 16.
At Hedge, look up to see the action. Pretty much all of the old roof that’s going to go is gone, said Farnsworth. The remaining corner, facing Alumni Gym, contains an interesting junction between the main roof and the roof of the turret that is such a charming Hedge feature, and structural work will be done without disturbing those contours.
Farnsworth noted that structural work on the roof will continue for another couple of weeks. One tricky bit now is mating the ends of new wooden joists to the existing brick. That requires cutting a notch into the wood that will form what’s called a birdsmouth joint. And each joint has to be hand-fitted — to the extent that you can hand-fit a 500-pound joist — because it’s not a plumb wall.
“They make a plywood template of each condition and then, of course, use that to transfer it to the beam and cut it,” Farnsworth explained. “You don’t lift it up and then say, ‘Whoops, I need to take a little more off.’ ”
Read more about the renovation of Garcelon Field.
See images of the reinstallation of the 1873 eagle weathervane at 10 Frye St.







