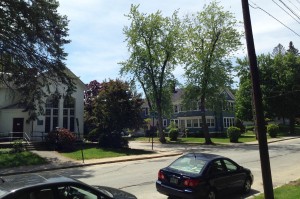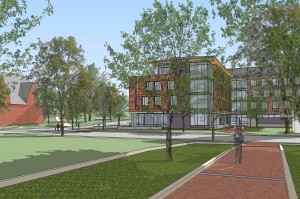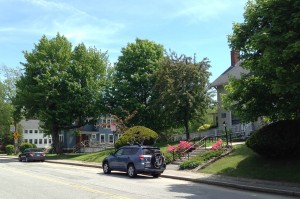
Campus Construction Update: June 2, 2014
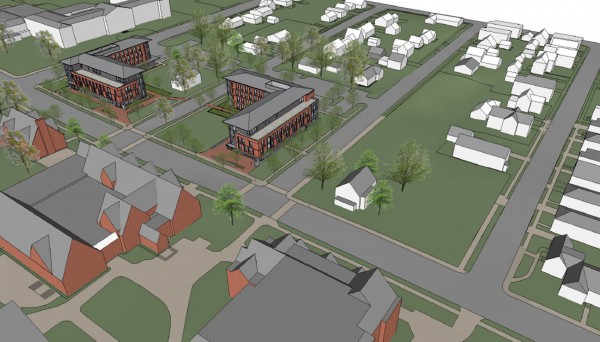
The Campus Avenue residences as they might appear from the air. That’s Chase Hall at lower left. (Ann Beha Architects)
“We heard this was going to be a very participatory process,” architect Philip Chen told about 100 Bates people who gathered last month to learn more about new student housing planned for Campus Avenue.
“And it has been.”
The May 1 meeting was the latest of several presentations to campus and neighbors about the first phase of the Campus Life Project, announced last winter. And if those meetings sketched out scope and concepts, the May 1 session fleshed out that sketch with color and detail.
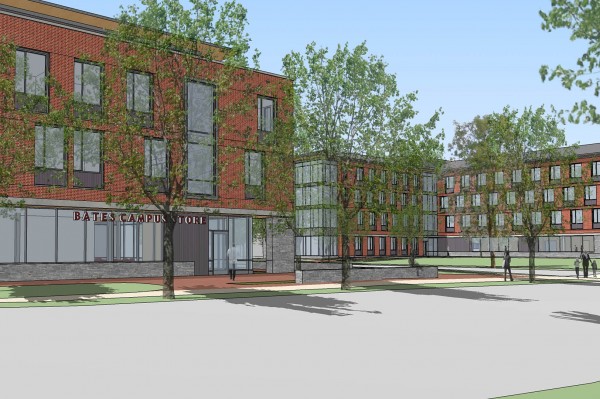
An architect’s preliminary rendering depicts 65 Campus Ave. (left) and 55 Campus Ave. (right) seen from the Edmund S. Muskie Archives. (Ann Beha Architects)
Principal architect on the Campus Avenue project, Chen was one of two representatives from Boston’s Ann Beha Architects on hand for the Mays Center event. Also presenting were Chris Streifel, managing the project for Bates, and the college’s director of capital planning and construction, Pam Wichroski.
The session marked Beha’s completion of a process called schematic design, which determines the size, function and character of the buildings. Final design work will continue through 2014.
Perhaps the most engaging aspect of the presentation was a slide show, presented by Chen, that revealed for the first time how the new residences at 55 and 65 Campus Ave. might look.
Though preliminary, the renderings did reveal an architectural vision that incorporates beloved Bates characteristics into the new residences. For, as Chen put it, one thing Team Beha heard from Team Bates was that the new buildings must look like they belong here —that they are “of Bates.”
So expect to see hipped roofs, some granite and a lot of brick, perhaps in the long-and-short “Flemish bond” pattern familiar from Chase Hall. But also expect plenty of glass that, wrapping around building corners, will admit sunlight by day to save electricity, and radiate interior light at night to brighten this new residential center and anchor the south end of campus.
Perhaps just as important to many Bates people — and our neighbors — will be the attention paid to open green space, and to connectivity within the project and beyond.
Picture a horizontal rectangle and call it the project footprint. Both L-shaped, the new buildings form the lower left-hand and upper right-hand corners of that rectangle. At least in this preliminary vision, they face each other across a green space.
That space will dominate the views from inside and invite the rest of the campus to cross Campus Avenue and see what all the hubbub is about — a consideration that will gain force as Chase Hall is reimagined and renovated, some years down the road.
Hardscaping such as terraces and walls will encourage students to linger on the green space. And the stretch of Franklin Street where it meets Campus Avenue (and separates the new residences) may become a pedestrian zone closed to vehicular traffic.
A necessity in our increasingly soggy future, rain gardens are also planned that will manage storm runoff in a somewhat natural way.
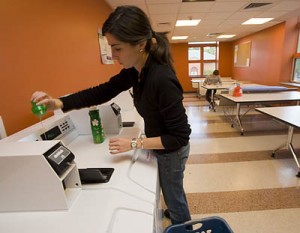
Painted a cheerful orange, the laundry room at the 280 College St. residence is a popular hangout. Shown in this file photo are Halley Eliot ’08 (foreground) and Kaitlin Wellens ’11. (Phyllis Graber Jensen/Bates College)
Supporting the premise that residential life is integral to the Bates education, 55 and 65 Campus Ave. will incorporate design elements introduced in 280 College St., the newest campus housing to date, opened in 2007.
If you never factored window seats and laundry facilities into a successful college experience, think again. A goal of residential living is to keep students engaged with one another and not holed up in their rooms. And as Wichroski explained to the Mays Center audience, the laundry room at 280 is one of that building’s most popular spaces.
Students also like to study in spaces that are half in, half out of the traffic flow — like window seats in dorm corridors.
So each building will have a laundry room and varied study spaces, as well as social spaces like living rooms, game rooms and kitchens. Residents will represent a mix of class years and will snooze in single or double rooms. 55 Campus Ave. will include an apartment for the residence coordinator serving both buildings.
There are other substantial differences. In fact, 65 Campus Ave. is the showboat of the pair. Its ground floor will house services that appeal to both campus and community constituents: the Campus Store and Office Services’ mail and package functions.
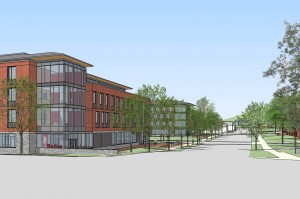
This rendering depicts 65 Campus Ave. in the foreground, seen from the corner of Campus and Central avenues. 55 Campus is visible in the distance. (Ann Beha Architects)
That building will be oriented toward both Campus and Central Avenue, its street doors open during business hours (ID cards will be required for access to the student quarters in the upper floors).
Wichroski and Streifel emphasized that, while the entire project will house at least 230 student beds, Bates is not adding students. Instead, the Campus Avenue beds afford “swing space” enabling the college to shift students from overcrowded or outmoded residences that need work, notably Smith Hall (whose pending renovation will entail “de-densification” from the current quad format) and some wooden houses on Frye Street.
What about parking? — a topic of some concern to the Mays Center gathering. While the configuration of parking at Bates may change, the number of parking spaces will not. The college is working with the city and campus security to determine how best to accommodate vehicles in response to the Campus Avenue project, said Doug Ginevan, assistant vice president for financial planning and analysis.
Finally, someone asked exactly which buildings would be coming down to make room for the Campus Avenue project. Here’s the list — and pick up some earplugs, because that work and its attendant crash-boom-roar begins later this summer:
- Campus Avenue: Nos. 45, 53 (the former Bates Career Development Center), 63 (former Intercultural Center), 67 (former Alumni House) and 75 (former home of the philosophy and religious studies faculties). BCDC is moving to Canham House, on Wood Street, and the Intercultural Center is crossing Campus Avenue to Chase Hall. The philosophy and religion faculties went into Hedge Hall in 2011.
- Franklin Street: No. 84
- Central Avenue: Nos. 90, 100 and 106
- Bardwell Street: Nos. 109 and 111
