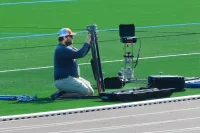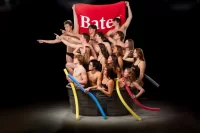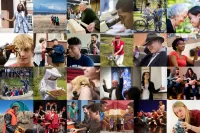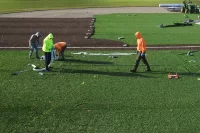
Campus Construction Update: Week of Jan. 15, 2007
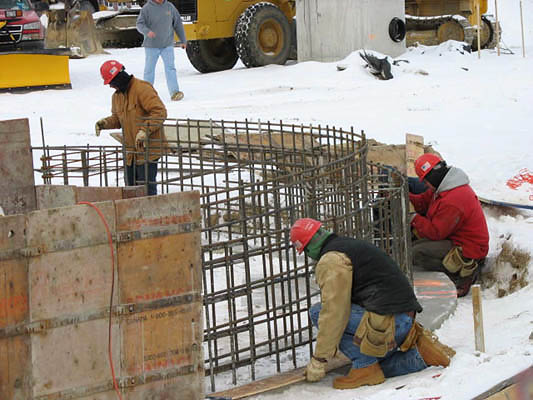
Hey baba rebar: On Jan. 16, workers prepared forms and rebar for the final section of the new dining Commons’ concrete frost wall. The fireplace lounge will be situated here. (Doug Hubley/Bates College)
Wooden roof trusses for the new student housing near Mount David will start going into place this week. “The roof system is pretty incredible” in terms of its insulating qualities, said project manager Pam Wichroski. The trusses will be topped with wooden panels, insulating panels and a weathertight barrier.
As happened with the metal dormer skeletons, the roof work will start with the east wing (also called a “flanker”), go to the west flanker, and finally the center section, where concrete third-story floor planks are still being installed.
Project contractor H.E. Callahan of Auburn will start putting in the window units early next month, Wichroski added. Twenty-five glass-wall units, made up of awning-style windows, are destined for the student lounge and student living rooms. Eight more will enclose the “bridges,” midair breezeways connecting the center section with the two wings. More-conventional window assemblies will total 175 units of 16 types.
The plan is to have the entire complex weathertight by the end of February, Wichroski explained. “Once they’re tight, there’ll be an awful lot more work going on inside,” she said. “But outside there won’t be so much, because it will be too cold.” Specifically, the next major step for the concrete-block exterior walls is the application of spray-on insulation, and that can’t be done in temperatures below 40 degrees.
“We won’t start seeing that until the weather breaks, probably in March.”
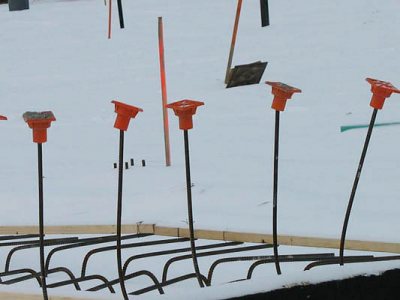
What are these strange winter flowers? Safety caps on rebar at the Commons site. (Doug Hubley/Bates College)
Wichroski is also putting furniture orders out to bid this week — beds, desks, bookcases and so on for each of 152 students.
Commons reminder: The steel framework of the new dining Commons starts to take shape this week. Workers were setting up a crane behind Roger Bill on Tuesday, Jan. 16, and the steel itself is expected to arrive in the following days. The framing work will begin in the northeast corner of the foundation. To make way for steel deliveries, a path between Alumni Gym and the construction site has been closed to pedestrian traffic, although access to the gym’s basement door will remain. (See a campus map.)
Notes from underground: The storm-drain work that laid North Bardwell Street open between Smith and Pettengill halls in December is all but complete. A new drainpipe will carry runoff from the cross-campus Bates Walk into an underground catch basin, where the sediments can fall out before the water is metered into Lake Andrews, explained Paul Farnsworth, manager of the new Dining Commons and Bates Walk projects.
The hope was to finish the work by the time students returned from holiday break — but as so often happens in the wacky world of utilities work, it wasn’t to be. And this was an especially tricky case, thanks to a profusion of underground services at the site. During excavation, Farnsworth said, the concrete sleeve around a campus steam line crumbled. “It was just old. That line was put in in the early ’60s,” he said.
“When that concrete fell apart, it hit the steam-pipe insulation, which just happened to be asbestos. So over Christmas break the abatement team was there, and that was all abated according to state code,” he said. But new insulation for the steam line had to be special-ordered, and the hole near Pettengill and Smith surrounded by orange construction fencing will be closed after that insulation is in place.
